

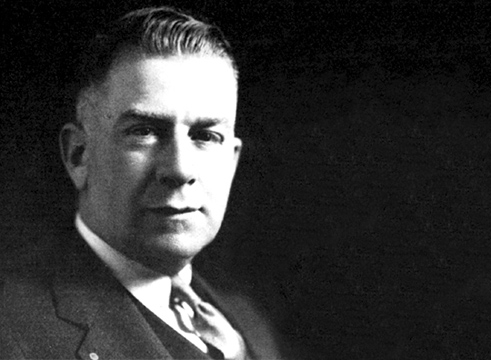
1923 | Raymond J. Ashton
1923 | RAYMOND J. ASHTON
Raymond J. Ashton (of Ashton & Evans), was born in Salt Lake City on January 23, 1887. Ashton began working at the age of 10 as a waterboy on construction sites, were he learned the trade of bricklaying for $2.50 a week. After high school Ashton attended the University of Utah were on his summer breaks he worked as a draftsmen in the office of chief engineer of the Union Railroad. Ashton graduated from the University of Utah in 1909 and headed to Chicago to attended Ecole des Beaux Art School of Architectural Design.
After returning to Salt Lake City Ashton quickly partnered with Raymond Evans and together they founded Ashton & Evans in 1923. During his prosperous 50 year career Ashton was recognized for his many architectural deeds by being elected president of the Utah Building and Construction Congress along with being a high ranking member of the American Institute of Architects.
Projects: Student Union Building (University of Utah), Girls Dormitory (University of Utah), Field House and Remodel of John R. Park Building (University of Utah) George Thomas Library (University of Utah), Saltair, McCullough’s Boxing Arena ,Veterans Hospital, Salt Lake International Airport, Mountain State Telephone Co., Utah State Prison, and more.
What happened this year
- Time Magazine is launched
- Mount Etna volcano erupts on June 19th
- King Tutankhamun Burial Chamber opened
- Calvin Coolidge was sworn in to presidency
- The Great Kanto earthquake devastate the cities of Tokyo and Yokohama on September 1st
- First baseball game played at Yankee Stadium
- Adolf Hitler leads the Nazi Party in failed coup d’état attempt in Germany
- The worlds first domestic refrigerator is sold in Sweden
- The worlds first portable radio is developed in the US
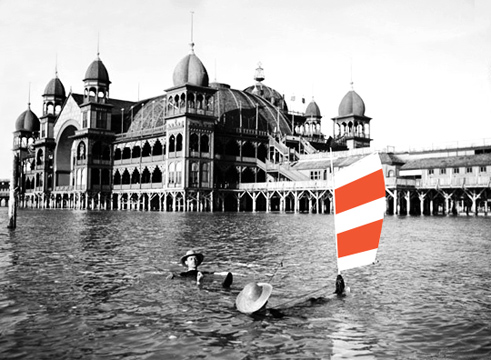
1925 | Great Saltair
1925 | THE GREAT SALTAIR
The Great Saltair was originally built in 1893 at a cost of $185,000 and thrived as a hugely popular “beach resort” destination until 1925. On April 22, 1925 a fire broke out on the south end of the Pavilion around 2:25PM, destroying the superstructure. The fire was fought by firemen, employees and volunteers, but due to the unpredictable wind the battle was lost and Saltair was lost to the flames. Causing an estimated $250.000 in damages.
One year later, 1926, Ashton & Evans took on the task of rebuilding and restoring Saltair to its former glory. The Deseret News reported the following on Saturday, January 30, 1926, “The architecture provides for a restoration of the pavilion on the wooden piers that are still intact. It will cover over the same area, but it will be 100 feet longer and 15 feet wider. The dance floor itself will be about the same area, but the contiguous space for promenades, restaurants, cloak rooms, etc., will be more commodious. The Moorish contour of the roof will recall the old Saltair. Particular attention will be given to decorative effects.”
Saltair was rebuilt and reopened and thrived for five more years. However, due to the invention of motion pictures, radio and the poor economy people stayed home instead of traveling out to Saltair. Overtime elements; salt water, wind, etc., took their effect on the structure and Saltair slowly fell into disuse and disrepair.
What happened this year
- Adolf Hitler publishes his personal manifesto Mein Kampf
- A teacher is charged under the Butler Act on May 5th for teaching evolution in a Tennessee school
- Calvin Coolidge becomes the first President of the United States to have his inauguration broadcast on radio
- The Chrysler Corporation is founded by Walter Percy Chrysler
- John Logie Baird creates Britain’s first television transmitter
- Richard G. Drew working at 3M invents Scotch Tape
- “The Great Gatsby” by F. Scott Fitzgerald is published
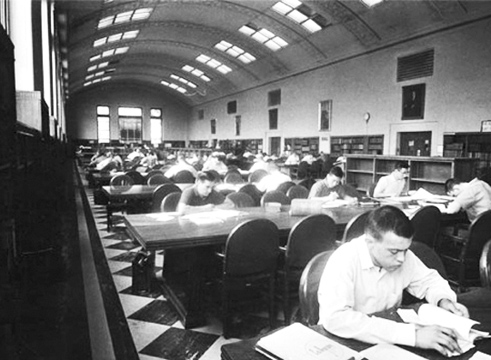
1933 | George Thomas Library
1933 | GEORGE THOMAS LIBRARY
Plans for the new $550,000 George Thomas Library at the University of Utah were announced on Monday, November 13, 1933; with work beginning shortly after. The building was designed to be of a classic design to better harmonize with the other buildings on campus. Constructed west of the industrial education building and north of the Stewart training school (current location: bottom south side of President Circle).
The library was built of local materials that were accessible and cost effective at the time. The library was built to accommodate 12,000 students and house four main books stacks, each spanning throughout the main floors, and held 200,000 to 400,000 books. The basement housed the engineering library, receiving rooms and mechanical equipment and served as storage.
The ground floor held the medical library, two book reading rooms, library instruction rooms and staff quarters. The main floor could accommodate 450 students, a periodical room for 160 students, catalog and service room. While the third floor was used for upper division work which included; 12 cubicles, five seminars and two graduate reading rooms.
In 1968 a larger and centrally located library was built on campus. The George Thomas was then remodeled and converted to the Natural History Museum up until 2011. It’s now being renovated to be the new Crocker Science Center.
What happened this year
- The Great Depression results in highest levels of unemployment in The United States in the winter of 1932 / 1933 with nearly 1 in 3 people unemployed
- Machine gun is demonstrated by Japanese Scientist firing 1,000 shot per minute
- Adolf Hitler appointed Chancellor of Germany
- Wiley Post becomes the first man to fly solo around the world
- Alcatraz becomes a federal penitentiary
- The dirigible airship “The Akron” crashes killing 73
- The Loch Ness Monster is sighted for the first time in modern times
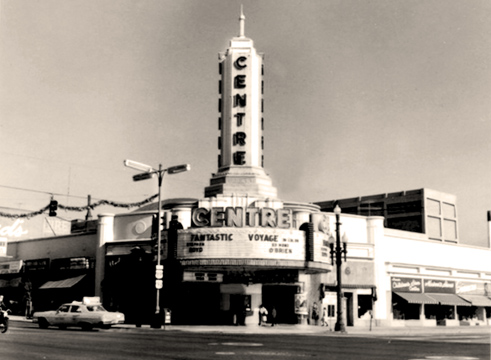
1936 | Center Theatre
1936 | CENTRE THEATER
Construction began in November 1936 on the “Ultra Modern” one story shopping complex and ninety foot, fireproof Centre Theater on the corner of State Street and Broadway. Costing around $180,000 to build, the complex housed about 15 specialty shops and one theater that sat 1400 people.
The Salt Lake Tribune printed an article in November 1936 that stated, “The theater will be one of the most up to date in the country and will have a fully equipped stage and the latest sound equipment for motion pictures. It will be designed according to the trend, which eliminates balconies, placing all seats on the main floor.”
Constructed mainly of concrete and with the exterior being of decorative concrete and terra cotta it was extremely modern for the time. The crowding jewel was the ornamental tower, one of Utah’s few examples of Art Deco design, which graced the main entrance to the movie house.
When the Centre Theater finally opened on Dec 24, 1937 it was described by The Deseret News as such, “Salt Lake show-goers will find a streamlined new show house embodying the last word in modern theater beauty. With its gleaming ninety-foot tower of entrainment, it will become a new Salt Lake landmark, a “show” center in every sense of the word.”
The Centre Theater was demolished in 1989.
What happened this year
- The Spanish Civil War begins
- Germany Breaks Treaty of Versailles
- BBC starts the first public Television broadcasts in London
- Hoover Dam finished and begins creating hydroelectric power
- President Roosevelt is re-elected for a second term
- The Crystal Palace Is Destroyed By Fire on November 30th
- Chiang Kai-Shek declares war on Japan
- The Queen Mary leaves Southampton on her maiden voyage over the Atlantic
- The Tasmanian Tiger or Tasmanian Wolf became extinct
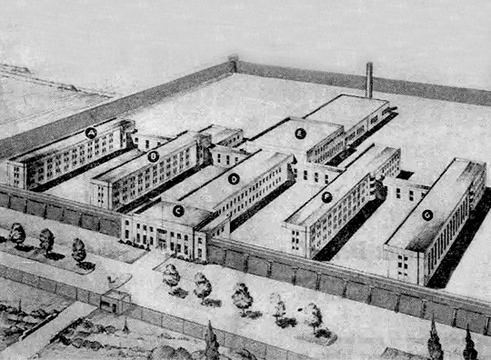
1941 | Utah State Prison
1941 | UTAH STATE PRISON
In 1940, Samuel W. Stewart board chairmen of the Utah State Prison authorized architectural firms to submit drawings and specifications for the redesign of individual units of the prison located at The Point of the Mountain. Indicating the prison board did not plan on constructing all five buildings at the same time.
After the announcement of the redesign Ashton prepared for the project by visiting and inspecting many of the newest penitentiaries constructed at the time. Ashton gathered information that had been proven successful in the modern penal institution and came up with the design displayed here. Significant features and functions are described as such.
- The Administration building
- Cellhouse for “medium security” inmates
- Houses prison administrative offices
- The receiving wing, includes classification, visiting and observation facilities, armory, turnkey quarters, hospital, barber shop and delousing facilities.
- Dining rooms, kitchens, cold and dry storage space, school, laundry, heating plant and assembly room.
- Cellhouse for “medium security” inmates
- Maximum security building
Utah State Prison was constructed in two major phases the first in 1941 and the second in 1948. Planning and construction spanned over 20 years due to low budgets.
What happened this year
- Nazis take and occupy Athens in Greece
- The Mt. Rushmore sculpture featuring US Presidents is completed by Gutzon Borglum
- Japanese Navy attacks Pearl Harbor, drawing the United States into World War II
- United Stated officially declares war on Japan
- A bill creates the fourth Thursday in November as Thanksgiving Day
- Churchill launches the “V for Victory” campaign across Europe
- U.S. President Franklin D. Roosevelt is inaugurated for his 3rd term as US President
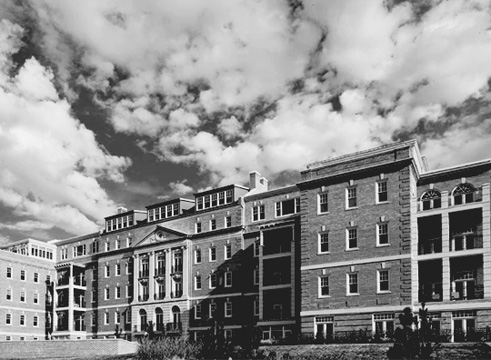
1948 | Veteran's Hospital
1948 | VETERAN’S HOSPITAL
The construction of Salt Lake City’s ten million dollar Veterans administration hospital began in 1948, spanning 260-acres on Fort Douglas military reservation.
The project consisted of four major hospital buildings that contained 526 beds. Below is the breakdown of the original plan by Ashton & Evans:
1| Main building: houses administrative offices, physical and occupational therapy facilities, laboratories, surgery and chapel.
2-4 | Major Ward buildings
5 | Nurse’s house
6 | Manager’s home
7-8 | Administrative officials’ home
9 | Attendant’s home
10 | Boiler building
11 | Shops
12 | Warehouse, laundry
13 | Truck, fire department and ambulance garages
14 | Softball fields
15 | Baseball fields
16 | Recreation building
17 | Theater
18 | Football fields, track
19 | Badminton, Tennis courts
20 | Bandstand amphitheater
21 | Main kitchen cafeteria
22 | Golf course
What happened this year
- Mahatma Gandhi is murdered on 26th January by a Hindu extremist
- Israel is declared as an independent state
- Western European Treaty is signed
- Instances of Polio increase around the world
- Burma Gains Independence
- The Summer Olympics are held in London, England
- Porsche is founded
- The Foreign Assistance Act (The Marshall Plan ) is agreed to provide more than $13 billion in aid to war torn Europe between 1948 and 1951

1955 | Fred Montmorency
1955 | FREDRICK MONTMORENCY
Fred Montmorency was born December 8, 1929 in Ogden, Utah. Montmorency attended and graduated from the University of Utah with a degree from the School of Architecture. Not long after graduation Montmorency joined Ashton, Evans & Brazier in 1955, which later was renamed Montmorency, Hayes & Talbot.
During Montmorency’s career he designed and oversaw the completion of multiple office buildings, schools and other structures in numerous western states. Montmorency had a direct hand in the following buildings here in Salt Lake City: The U of U Medical Center, Kennecott Building, and the Utah Law and Justice Center. Montmorency was not only a great architect but he showed his dedication and passion by developing The Fred Montmorency Scholarship at the U of U Graduate School of Architecture.
Montmorency also participated on many boards and committees during his working career which included: The LDS Hospital, Blue Cross Blue Shield, Nelson Ricks, LDS Conference Center Planning Committee, Bonneville Kiwanis, Salt Lake Area Chamber of Commerce, “Salt Shakers” Goodwill Ambassadors, and National Safety Council.
Fred Montmorency died on October 11, 2006 at the age of 76.
What happened this year
- US military intervention in Iran
- Great Britain declares State of Emergency due to National Rail Strike
- Disneyland opens in California on July 17th
- ‘In God We Trust’ is added to all US paper currency
- Ruth Ellis the last woman in England to be executed is hung at Holloway Prison
- Rosa Parks arrest in Montgomery Alabama sets the American Civil Rights Movement in Motion
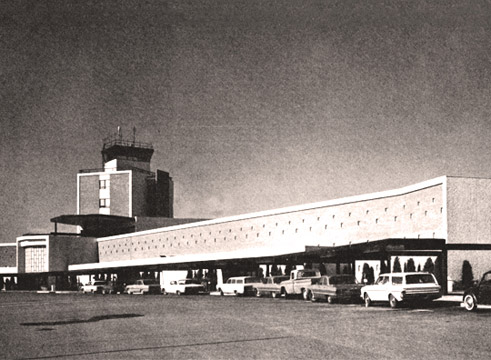
1960 | International Airport
1960 | INTERNATIONAL AIRPORT
In 1911, Utah received its first cinder-covered landing strip out by the Great Salt Lake, which in time would become Salt Lake City International Airport. Salt Lake City International had small beginnings. For the first 10 years the airfield was primarily used for training and aerobatic flights. Salt Lake made international headline due to Glenn H. Curtiss who demonstrated his newly invented Seaplane at the Great Salt Lake for its first flight.
In the 20’s the United States Postal Service began its airmail service to Utah. To accommodate the swiftly growing air industry the airport was quickly expanded. The first terminal and administration building where built in 1933 at the cost of 52,000 dollars. A third landing strip was added when Salt Lake began severing as a connector from New York to San Francisco; while becoming a base for the United States Air Force during World War ll.
It was by this time that a new terminal was needed and Brazier Montmorency Hayes & Talbot was hired to build Terminal 1. Over the course of 7 years and $8 million dollars, Terminal 1 was completed and Utah’s humble airport became Salt Lake City International Airport. Its expansion has continued ever since.
What happened this year
- John F Kennedy wins presidential Election
- American Heart Association Links smoking to heart disease and death in middle aged men
- The Irish Republican Army (IRA) starts it’s fight against the British
- The Worlds First Female Prime Minister Is Elected Mrs. Sirimavo Bandaranaike Ceylon / Sri Lanka
- The United States launches the world’s first nuclear powered Aircraft Carrier the USS Enterprise
- The Flintstones premiers
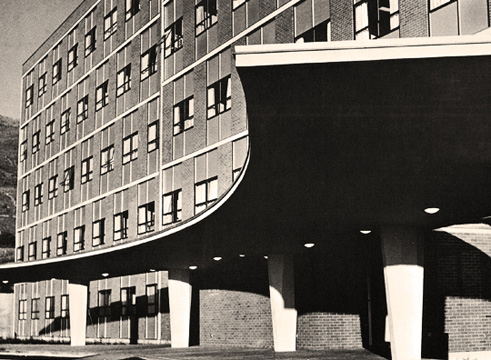
1964 | University of Utah Medical Center
1964 | U OF U MEDICAL CENTER
B.E. Brazier was present for the ground breaking and construction of the first completed building on the U Health Sciences Center Campus, the Cancer Research Building in 1948. By 1962, MHT was brought back in to design and supervise the construction of the new Medical Center.
Three vertical Danish Linden cranes, designed especially for the construction of the Medical Center, could be seen from blocks away. The building reached completion by July of 1965 at the cost of 15.6 million dollars.
What happened this year
- The abolition of the death penalty in UK
- Students storm the administration building and stage sit in at the University of California 800 are arrested
- Malta gains independence from the UK
- Work Begins on The Aswan Dam by diverting the Nile to a manmade canal
- The Queen opens the Forth Road Suspension Bridge connecting Edinburgh to Fife
- The so called BRAIN DRAIN of UK Scientists from UK to USA
- The Civil Rights Act of 1964 is signed into law by President Johnson
- World’s Fair held in New York
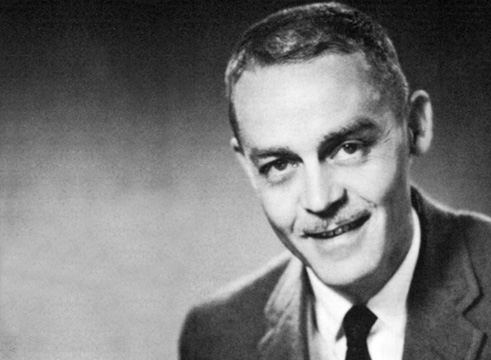
1971 | David Hayes
1971 | DAVID ROMAIN HAYES
David Hayes was born in Salt Lake City on February 6, 1928. He attended the University of Utah were he acquired a bachelors of art degree in 1951 and received a bachelors of architecture in 1952. Hayes later went on to receive the outstanding graduate award at the Civil Engineering School at Wright Patterson Air Force Base in 1975.
Hayes became a principal at MHT in 1971 and in 1981 became Vice President until his retirement date of December 31, 1989. Hayes was a member of the American Institute of Architects where he served as president of the Utah Society in 1974. Hayes participated as a member National Committee of Design from 1973-75, Alta Planning and Zoning Commission form 1973-1976, Governor’s Advisory Committee, Modest income Housing, and was editor of the Utah Architects Magazine from 1966-1969.
Hayes passed away at the age of 61 on January 22, 1990.
Projects: St. Joseph’s Villa, housing complex, Utah State Training Center, Terminal Unit Two - Delta Air Lines, expansion of Terminal Unit One, Delta Airlines Customer Reservation Center, Eastern Airline Reservation Center, Federal Aviation Administration Building and the parking structure serving terminals, Salt Lake International Airport.
What happened this year
- China is admitted to the United Nations UN
- Decimalization in United Kingdom and Ireland both switch to decimal currency
- Prison riot and prisoners take hostages at Attica Prison in New York
- Women are granted the right to vote in Switzerland
- Mount Etna erupts
- The Walt Disney World Resort opens in Florida on October 21st
- Cigarette Advertising Ended on Television in USA
- Jim Morrison of The Doors found dead in bath tub in Paris
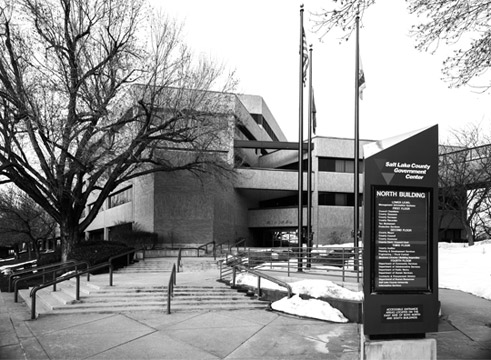
1987 | Salt Lake County
Government Center
1987 | SALT LAKE COUNTY GOVERNMENT CENTER
In 1987 MHTN was the architect on the Salt Lake County Government Center on 2100 S State Street. Greg Allen served as the project manager and was deeply involved from the early design phases to the completion of the punch list. Among the skills that he accrued on that project was the ability to participate in a multiple bid-package fast track project delivery process for a large-scale building for government agencies.
In order to create a more efficient county government operation, MHTN designed this 500,000 sf complex to accommodate the objective of consolidating county offices on one site. The complex consists of twin, four-story office buildings, as well as an adjacent post-tensioned parking structure accommodating 800 vehicles. The interior of this facility was designed for ease of maintenance, flexibility and easy staffing configuration changes. In addition to private offices and steelcase system workstations for 1,100 employees, the facility includes a computer room, executive boardrooms, cafeteria, and commission chambers.
What happened this year
- US Stock Market Crashes on Monday, October 19th, 1987 with a 508 point drop or 22.6%
- The World’s Population reaches approx. five billion (5,000,000,000)
- Supernova is observed, the first “naked-eye” supernova since 1604
- The Nazi war criminal Klaus Barbie / Butcher of Lyon found guilty of crimes against humanity
- The First Criminal convicted using DNA Evidence Robert Melias in England
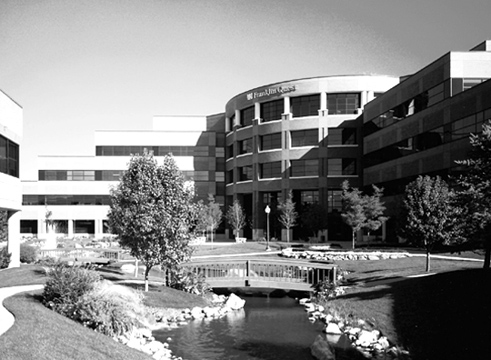
1995 | Franklin Covey Headquarters
1995 | FRANKLIN COVEY HEADQUARTERS
This building was created for Franklin Covey to stand as the headquarters for this international time management company. Located in a park like campus setting which emphasizes effective use of planting and screening by landscape material, it houses office spaces, a conference center, and other campus amenities. The five story, 150,000 square foot facility is comprised of a central reception space flanked by two wings of office space. The office spaces are divided between five major disciplines. Executive, Accounting, Human Resources, Training and Special Projects. A centralized cafeteria for all 1500 employees on the campus is located in the headquarters building.
What happened this year
- In New York City, more than 170 countries decide to extend the Nuclear Nonproliferation Treaty indefinitely and without conditions
- Russia is hit by a 7.6 magnitude earthquake killing at least 2000 people
- The New York times and Washington Post publish the Unibombers 35,000 word manifesto
- OJ Simpson is found innocent
- Nerve Gas put in Tokyo Subway injures thousands
- Toy Story is the first completely computer generated film
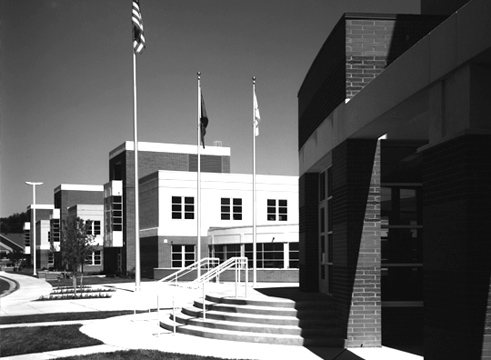
1996 | Jordan High School
1996 | JORDAN HIGH SCHOOL
Sited on a bluff with magnificent views of the Wasatch Mountains and the Great Salt Lake Basin, Jordan High School offers the utmost in programmatic flexibility, clarity of circulation and a timeless modern design. Based on the requirement to maximize initial value and minimize life-cycle expenditures, the new school provides the latest in technological infrastructure while utilizing a cost-effective material palette and an extremely efficient plan layout. Taking advantage of natural daylight and a neutral light color palette, the building offers a pleasant and uplifting educational environment to its 2,500 students.
The plan is organized around two major circulation corridors, which extend from one end of the school to the other. From these main corridors, secondary corridors branch out as “streets” into educational neighborhoods. Besides providing clear circulation in the building in the building, these streets provice the backbone around which educational neighborhoods are clustered. If a traditional educational curriculum is desired, neighborhoods can be organized in departments, such as math, science, english, social studies, foreign language, and business.
The Jordan High School was constructed using fast track delivery system with a construction manager responsible for cost control & project scheduling. Construction of Copper Hills High School (identical to this building) was completed and occupied four months prior to completion of Jordan High School.
What happened this year
- Osama Bin Laden is expelled from Sudan and moves to Afghanistan
- France halts Nuclear testing in Pacific
- Major snowstorm paralyzes Midwestern United States
- Prince Charles and Diana, Princess of Wales get divorced
- Mad Cow Disease hits Britain
- 30 Black churches in Mississippi are burned to the ground the previous 18 months
- Nail Bomb Exploded in Centennial Olympic Park, Atlanta
- Ozone layer over the Arctic continues to be depleted
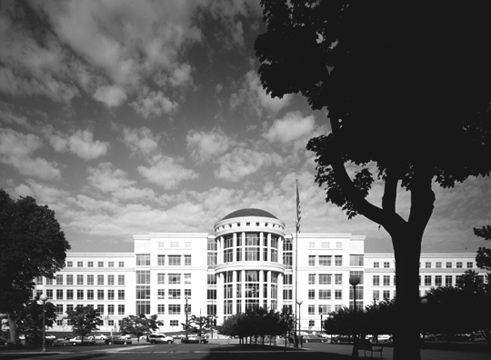
1997 | Scott Matheson Court Complex
1997 | SCOTT MATHESON COURT COMPLEX
With over 420,000 sq. ft. of court space and 250,000 sq. ft. of structured parking, the Scott M. Matheson Courts Complex provides space for the co-location of the Third Judical District Juvenile and District Courts with the Office of the Court Administrator and the Utah State Supreme Court. This creates operational efficiency and improves staff safety by eliminating travel requirements between the remote locations previously occupied by these departments.
Reflecting the traditional and conservative image of the State of Utah, the design employs classical architectural elements and also draws from the formal language of the City and County Building located directly across the street. The five story building is organized around a large central rotunda facing East onto State Street, with major public circulation radiating from this space. A two-story gallery extending from State Street to Church Street organizes the building in the east-west direction. In response to ever-increasing concerns over safety in the courts system, the facility incorporates many significant blast-resistant features as well as a state of the art electronic security system.
What happened this year
- Hong Kong returned to Chinese rule from UK rule
- Diana Princess of Wales is killed in a car crash in Paris August 31st
- Mother Teresa Dies in Calcutta
- Luxemburg is the richest country in the world
- Mike Tyson Bites Evander Holyfield’s ear during a match and is suspended from boxing
- A civil jury panel finds OJ Simpson Guilty
- Harry Potter and the Sorcerer’s Stone is published
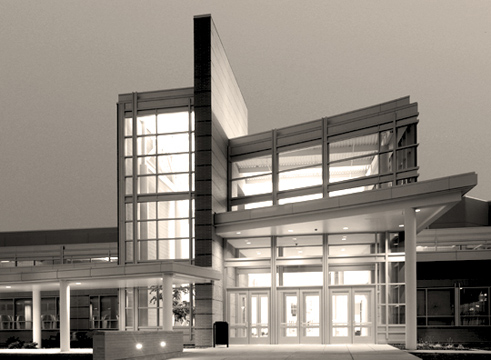
1999 | Skaggs Catholic Center
1999 | SKAGGS CATHOLIC CENTER
With the dramatic backdrop of the Wasatch Mountain range, the Skaggs Catholic Center establishes a hub for catholic education in the southern Salt Lake Valley. Intended to present a bold, modern image that keeps in mind traditional catholic values, the new campus establishes a simple, clear identity and will serve as a lasting tribute to the Skaggs family.
Responding to the Catholic Diocese educational philosophy, the building proclaims the main functions of the school: faith development, commitment to learning, and a sense of community. The chapel, libraries and commons area, are organized around a circular “cloister”, representing these functions. A sculptural bell tower provides focus to the campus and an identity in the surrounding community. This plan concept, recalling early Christian monasteries, evolved from the client’s philosophy to establish the framework for the organization of the remainder of the program. It also acknowledges the Center as a campus rather than simply a collection of buildings.
Of great importance to the Diocese was the spectacular natural setting around the campus. The facility is designed to maximize interior and exterior mountain and valley views. Of equal importance was the introduction of natural light. To accomplish this, extensive clerestories delineate major circulation axis, which then terminate in views to the outdoors. This not only aids in way finding, but also alludes to the use of light in Christian architecture to suggest the presence of God.
What happened this year
- Euro currency introduced on 1st January in 11 countries
- Ford Acquires Volvo
- Lance Armstrong wins his first Tour de France
- Two boys 17 and 18 years old go on a rampage at Columbine High School on April 20th Killing 15
- The West Nile Virus first appears in the United States
- The Liberty Bell space capsule recovered in Florida during an expedition
- My Space was officially introduced to the Internet
- The initial release of Napster
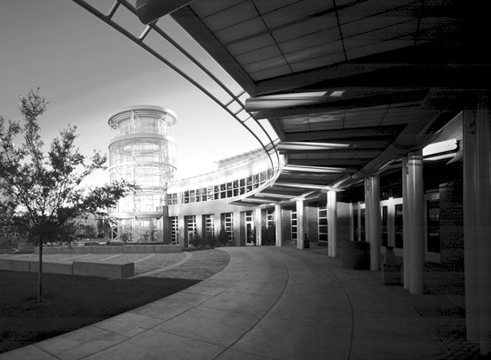
2000 | Salt Palace Expansion II
2000 | SALT PALACE EXPANSION II
Because of increasing demand for convention space in Salt Lake City, Salt Lake County recognized the need to expand the existing Salt Palace Convention Center by nearly 200,000 square feet. This included an expansion of the ballroom and exhibit hall spaces and a new pre-function area that would allow greater flexibility in the use of the building. User access to the original Salt Palace Convention Center was limited. Part of the program challenge was to provide a visitor drop-off and pick-up area that would function for the entire facility and provide a “second front door” to the building.
Several existing building elements were interpreted into a new palette allowing the new expansion to relate to the existing Convention Center, while permitting distinct expressions between the original and the new buildings. The curved form around the new south plaza is an interpretation of the serpentine skin at the original building entry, and provided the new second front door required by the program. The new south tower defines the building entry in similar fashion to the existing building entries, yet each tower has a unique and distinctive character.
What happened this year
- North Korea declares it has carried out its first test of a nuclear weapon, becoming the worlds 9th Nuclear Power
- Heat wave affects US and Europe in July
- 6.6 magnitude earthquake at sea hits the US state of Hawaii
- Italy wins the 2006 world cup in Germany defeating France
- California suffers it’s worst heat wave in recent history with temperatures reaching 115 degrees and lasting for a two week period
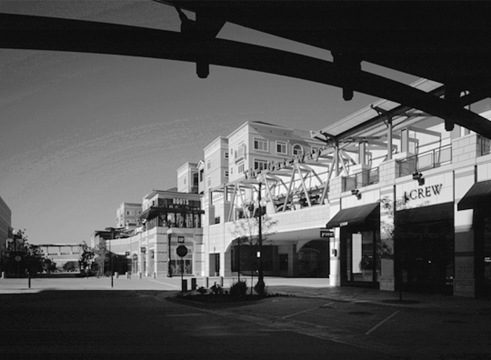
2001 | The Gateway
2001 | THE GATEWAY
The Gateway is a three-city block multi-use project developed by the Boyer Company and Prowswood. The project included restoration of the historic union pacific depot. The Gateway is the largest commercial development project in the history of Salt Lake City. A two million sq.-ft., $375 million mixed-use development, The Gateway offers high-end retail and commercial functions as well as apartment and condominium housing.
This mixed-use project includes 675,000 sq.-ft. of retail, 400,000 sq.-ft. of office space, 500 residential units and a cultural component that includes the 68,000 sq.-ft. Children’s Museum of Utah and the newly relocated Clark Planetarium. Along with Block B Office Building, which include Class A office space for multiple tenants including Morgan Stanley, The Salt Lake Tribune, and several professional service firms.
What happened this year
- 9/11
- 2001 becomes known as “Summer of the Shark” after a number of shark attack fatalities
- Enron files for Chapter 11 bankruptcy protection
- A series of Anthrax attacks spreads fear amongst the American Public
- Selby Rail Crash in Northern England
- The Leaning Tower of Pisa reopens after 11 years repairs to stop it falling over
- 13 of the most popular museums in England are now free to visit
- Russian space station Mir is decommissioned and re-enters the atmosphere landing in the Pacific
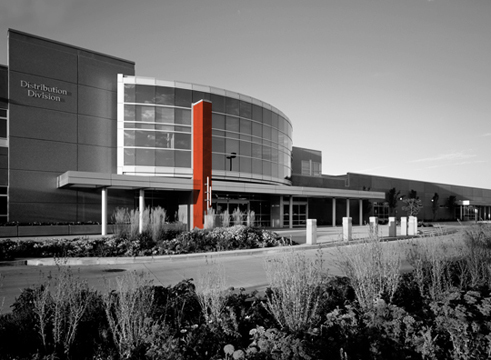
2001 | LDS Print Center
2001 | LDS CHURCH PRINT CENTER
The design included new high-end office space, new retail space, new and improved parking and landscaping, new warehousing and shipping areas, a new automated storage and retrieval system (ASRS) building, an enlarged and remodeled cafeteria with commercial kitchen, an enlarged and remodeled small-order printing area including plastics and Braille stamping, an enlarged materials and handling and maintenance area and conversion of existing warehouse space into new printing and binding areas.
What happened this year
- A Scandinavian airline, SAS aircraft crashes into an airport building at Linate airport killing 118
- The Mars Odyssey spacecraft reaches Mars on October 24, 2001 It’s Mission to answer the question of whether life has ever existed on Mars
- Apple Computer releases the iPod
- Remains of what may be the oldest ancient human are found in Ethiopia estimated to be 5.5 million years old
- Napster is closed down by court order following an injunction on behalf of the RIAA
- Harry Potter and the Sorcerer’s Stone
- The Lord of the Rings: The Fellowship of the Ring
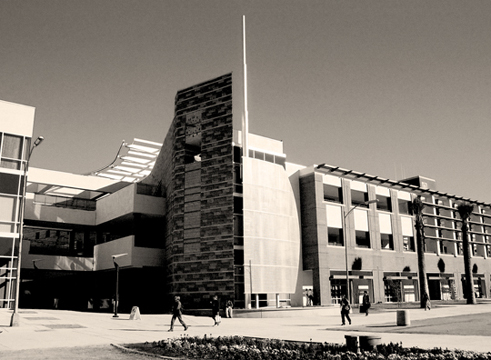
2003 | University of Arizona
Student Union Memorial Center
2003 | UNIVERSITY OF ARIZONA STUDENT UNION MEMORIAL CENTER
The Student Union Memorial Center creates a hub for student activity and is rooted in the unique and beautiful context that is The University of Arizona campus. Responding to a spectacular site at the campus’ core, a careful architectural response weaves a diverse campus context into a solution based in indigenous southwestern architecture and design. Each exterior façade is a direct reference (in scale, in materials, and in cadance) to its immediately adjacent architectural neighbors. Major interior spaces (in form, materials, and character) are driven by desert vernacular architecture.
A major north-south open-air walkway, directly on axis with Mountain Avenue creates a welcoming new entrance image from the Main Mall on the south and from the greater Tucson area on the north. This walkway opens a vista for arriving visitors to the Main Mall and creates a riparian microclimate similar in character to an Arizona slot canyon.
Another major walkway parallels the Main Mall and connects the Administration Building plaza on the east with the Old Main plaza n the west. At the intersection of these two pathways lies the heart of the Student Union and Bookstore Complex – a four story, open-air canyon, full of indigenous plant material and the sounds of moving water. This space, nicknamed The Canyon, unites all levels of the Student Union and Bookstore with stairs, elevators, pedestrian bridges and lounges.
What happened this year
- The new United States Department of Homeland Security officially begins operation
- The United States and the United Kingdom start with their shock and awe campaign with a massive air strikes on military targets in Baghdad
- Americans rename “French Fries” to “Freedom Fries” in protest to France’s stand on Iraq
- The Space Shuttle Columbia disintegrates over Texas upon reentry, killing all seven astronauts onboard
- The highly infectious disease SARS spreads from China
- A white tiger attacks Roy Horn of the duo “Siegfried & Roy” leaving him partially paralyzed
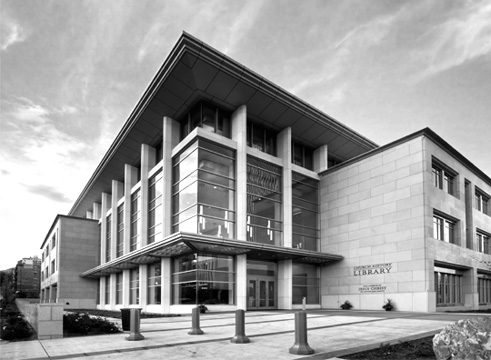
2004 | LDS Church History Library
2004 | LDS CHURCH HISTORY LIBRARY
The newest addition to the Church of Jesus Christ of Latter-day Saints Headquarters Campus in Salt Lake City is a two hundred and fifty-two thousand square foot Church History Library (CHL) designed to house the Church’s unique historical collection. The CHL will provide a resource for those who wish to learn more about Latter-day Saint history and will allow researchers to enjoy expanded, more comfortable research facilities and enhanced access to the collection.
Consuming over 18,500 linear feet of shelving, the collection also demands precise environmental control systems to reduce airborne pollutants regulate relative humidity and maintain specific temperatures. Because of the unique quality of the collection, the design provides effective security for both the occupants and materials through advanced electronics, a “secure perimeter” and careful operational planning. The new facility also employs the best-available lighting as well as fire and seismic protection.
What happened this year
- The CIA admits that there was no imminent threat from weapons of mass destruction before the 2003 invasion of Iraq
- Spain withdraws Spanish troops from Iraq
- The 60th anniversary of D-Day is remembered by world leaders
- Fox Hunting is outlawed in the UK
- The Statue of Liberty is reopened to the public
- President George Bush beats Democratic challenger John Kerry to gain a second term of office
- Facebook is launched as a social networking site only open to students from Harvard in February by Mark Zuckerberg
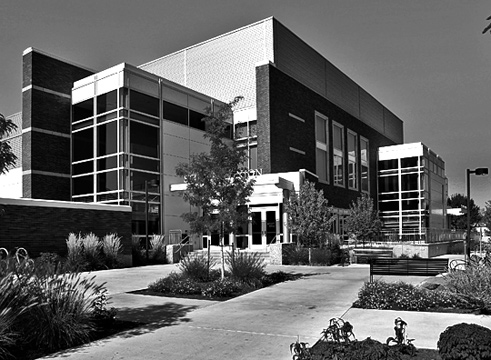
2006 | Boise State Student Union
2006 | BOISE STATE STUDENT UNION
Serving 18,600 students and housing the residential student board dining services, the Boise State University Student Union Building was unable to meet student and campus needs in its size and configuration. With expected growth on campus, the Student Union Building was falling behind in its ability to service the student population and its many programs and services. Retail food and bookstore services were also unable to meet campus needs.
MHTN Architects completed the facility program and concept design for the remodel and expansion project looking at an addition of approximately 60,000 square feet to be combined with major remodeling of selected spaces within the Student Union Building.
Additions include a new grand ballroom and associated meeting rooms, a large bookstore addition, food service upgrades to both the Table Rock board dining plan and the retail food service operations with associated dining seating and multi-purpose lounge space. To gain building area for student programming, multi-purpose areas are used extensively which serve as student lounges, dining areas, and programming spaces. Also associated with this project is a campus transit facility and a solution for dock / service access to the building.
What happened this year
- Twelve coal miners die in the Sago Mine Disaster near Buckhannon, West Virginia in the United States
- The Serial Shooter killers (Dale S. Hausner and Samuel John Dieteman) are caught and charged for the drive by murders of six people in Phoenix, Arizona
- Pluto is downgraded from a Planet to a dwarf planet by The International Astronomical Union
- The one billionth song is purchased from Apple iTunes
- North Korea declares it has carried out its first test of a nuclear weapon, becoming the worlds 9th Nuclear Power
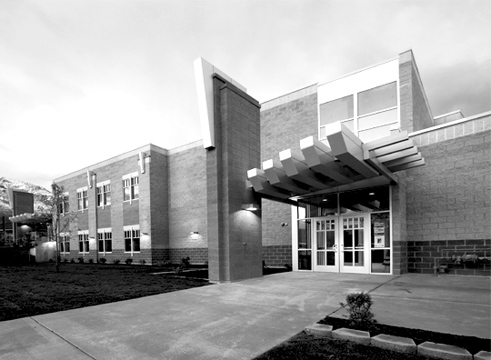
2009 | North Ogden Elementary
2009 | NORTH OGDEN ELEMENTARY
When the 1930’s Art Deco style North Ogden Elementary school was replaced the community voiced the desire that the new school feel like the existing school. According to the many generations of students who passed through the school, the school’s Art Deco style gave their facility a classic education aesthetic. MHTN explored the principles of Art Deco design and implemented the Art Deco concepts in the new North Ogden Elementary. The concepts were introduced using modern materials and methods without copying or counterfeiting the original art deco design. The result is a new school that feels fresh, modern and classic.
During the construction process, one teacher asked what was going to happen to the “old green drinking fountain.” The drinking fountain was an element in the main hall that had served patrons for many years. This input helped preserve this iconic drinking fountain and it was installed in the commons of the new school. Generations of alumni who encounter the “old green drinking fountain” have a memory link to the old school and their elementary school experience that continues in the new school.
What happened this year
- The World Health Organization declares H1N1 influenza strain, commonly referred to as “swine flu”, as a global pandemic
- Barack Obama is inaugurated as the 44th President of the United States
- Michael Jackson dies in strange circumstances
- The longest total solar eclipse of the 21st century, lasting up to 6 minutes and 38.8 seconds, occurs over parts of Asia and the Pacific Ocean
- A 7.6-magnitude earthquake strikes 28 miles west-northwest of Padang, Sumatra killing over 1,000 in Indonesia
- Israel and Hamas declare a unilateral ceasefire in the Gaza War
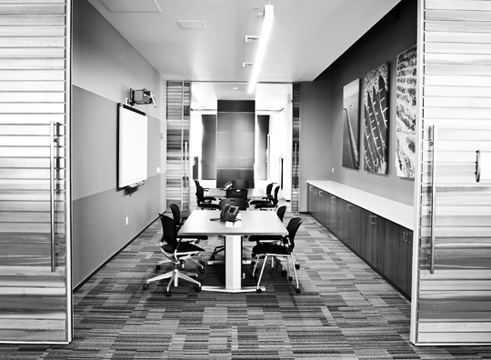
2010 | Rio Tinto Interior Remodel
2010 | RIO TINTO
The Rio Tinto Regional Center (RTRC) at Daybreak was completed and initially occupied in October 2008. Its 120,000 sf, two level, interior workplace was designed by a national Interior Design Consultant to manifest Rio Tinto’s New Global Workplace Standard. After living in the space for less than two years, this client discovered several fundamental aspects of the environment that needed to be changed, not only for functionality, but to instill brand identity and workplace pride in the environment itself.
MHTN lead the management group, and its executives, through a design process that would respect the sophisticated spirit of the original design, but address objectives to provide a modern, efficient, and high-quality work environment for between 500- 600 Rio Tinto employees and contractors in Salt Lake City. Initial occupancy was approximately 550, and included employees and consultants from 13 different business units and functions previously located in four separate locations in the greater Salt Lake City area.
What happened this year
- The 2010 Winter Olympics are held in Vancouver, Canada
- The Healthcare Reform Bill / Patient Protection and Affordable Care Act passes in Congress
- The 2010 FIFA World Cup takes place in South Africa, Spain wins the World Cup
- The Tea Party numbers grow in the United States prior to the upcoming November Mid Term Elections
- A magnitude 7 earthquake hits Haiti and devastates the country
- The worlds tallest building Burj Khalifa 2,716ft high with 160 floors opens in Dubai
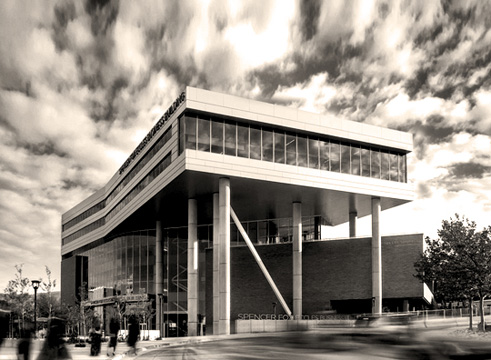
2012 | U of U Business School
2012 | U OF U SCHOOL OF BUSINESS
This project involves design services for the replacement and expansion of the David Eccles School of Business on the University of Utah Campus. The projected 188,600 SF includes classrooms, class-labs, student support spaces and faculty and administration spaces. The project is currently divided into two phases, which includes the demolition of the Francis A. Madsen Building in Phase 1 and the demolition of the Kendall D. Garff Building in Phase 2. The project will comply with the State of Utah High Performance Building Rating System. Additionally, the project is seeking LEED Silver certification.
What happened this year
- NASA deploys largest space craft to ever land on another planet
- Cruise ship, Costa Concordia, runs aground at Isola de Giglio, Italy, with at least 15 deaths
- Queen Elizabeth II marks her 60th anniversary of becoming Britain’s Monarch becoming only the second to do so
- The film The Artist wins five Academy Awards and becomes the first silent film to win since 1927
- Toyota recalls 700,000 vehicles over safety concerns
- Disney movie John Carter records one of the largest losses in cinema history with a $200 million dollar write down
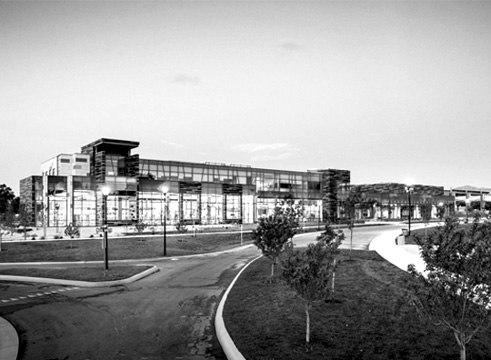
2012 | West Jordan Library /
Viridian Event Center
2012 | WEST JORDAN LIBRARY /
VIRIDIAN EVENT CENTER
The West Jordan Library Complex replaced the outdated West Jordan Library, as well as the county administrative headquarters and system-wide data center, with an inviting, accessible, safe and sustainable 71,000 square foot facility. At the geographical center of the Salt Lake County, its siting unites the civic and recreational campuses of West Jordan City. The new facility houses 20,000 square feet of new public library space and 20,000 square feet of multi-purpose space, which is available for scheduling by the public. In addition, 20,000 square feet of administrative offices that have been relocated to the site and serve as administrative headquarters for the entire Salt Lake County Library systems.
This project includes an outdoor amphitheater for public gatherings. Along with spaces that welcome West Jordan community activities and large outdoor events that engage the City Park immediately adjacent.
What happened this year
- American Mega Millions lottery hits a world record lottery amount of 640 million dollars
- The unfinished One World Trade Center overtakes the Empire State building to become the tallest building in New York
- Chinese scientists break world record by transferring photons over 97 kilometers using quantum teleportation
- The discovery of a missing Mayan calendar piece disproves 2012 Armageddon
- 33,000 people are evacuated after Guatemala’s Volcano of Fire erupts