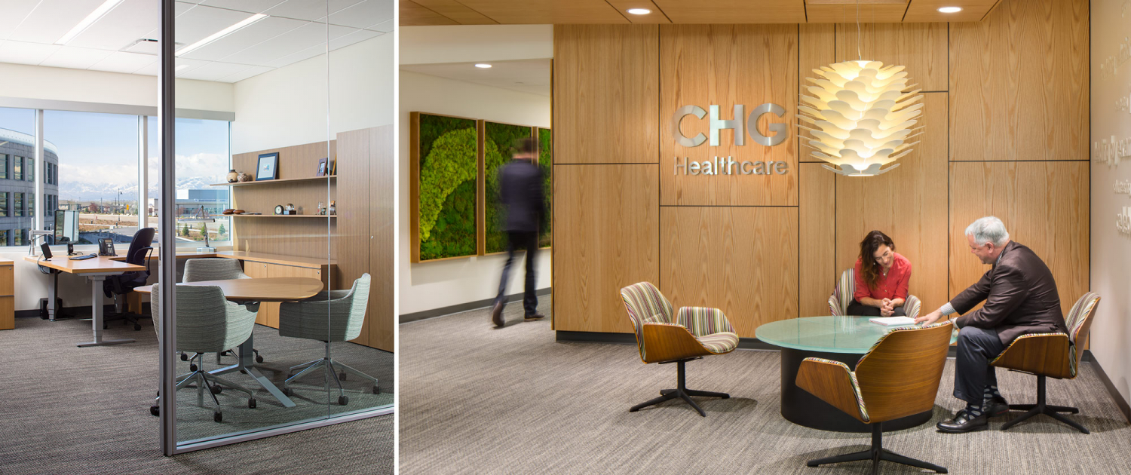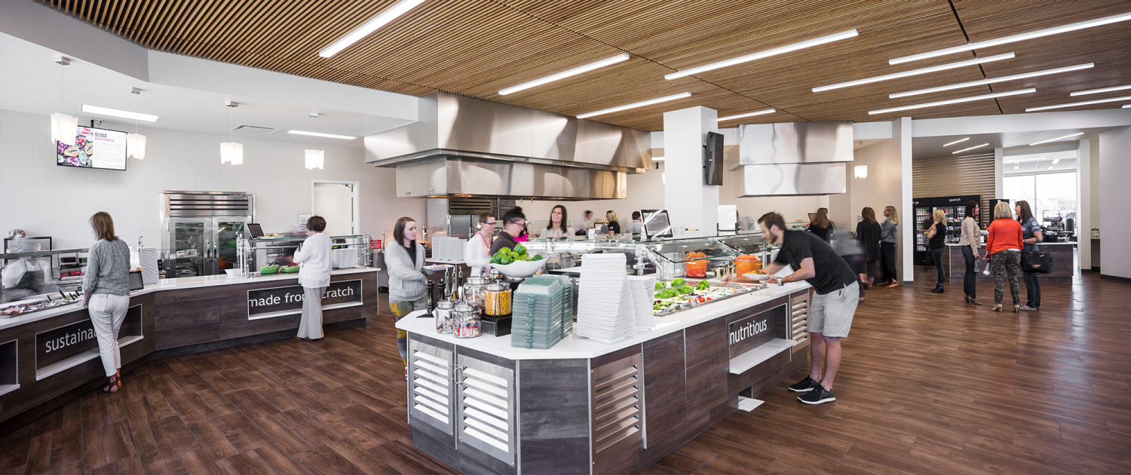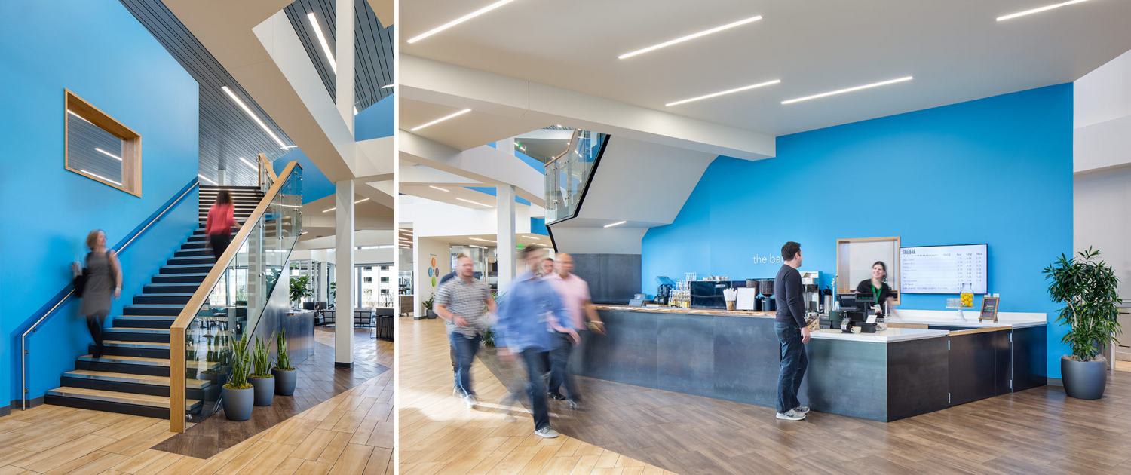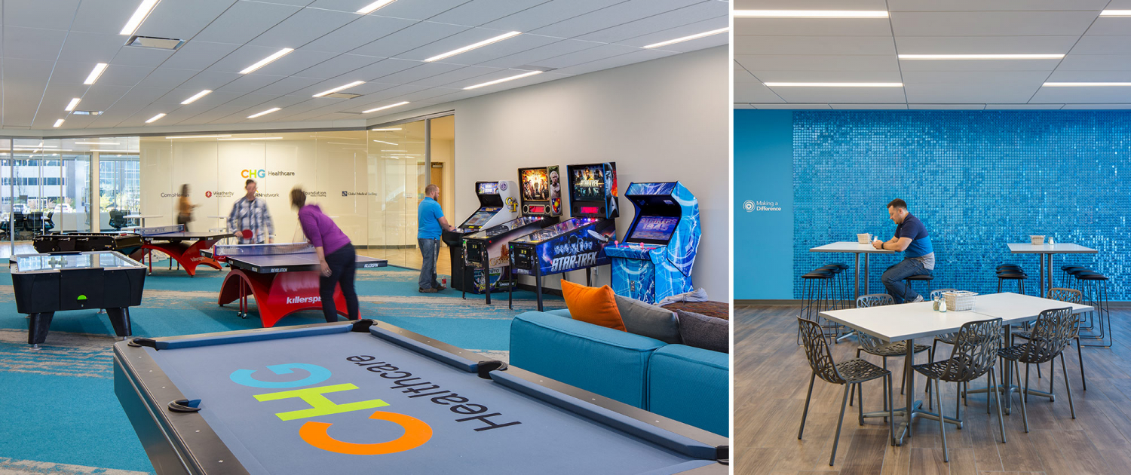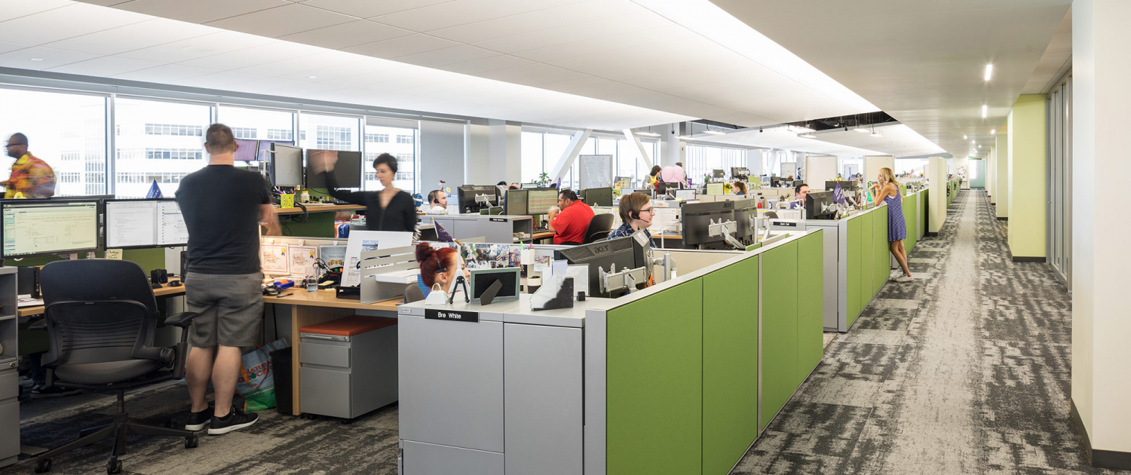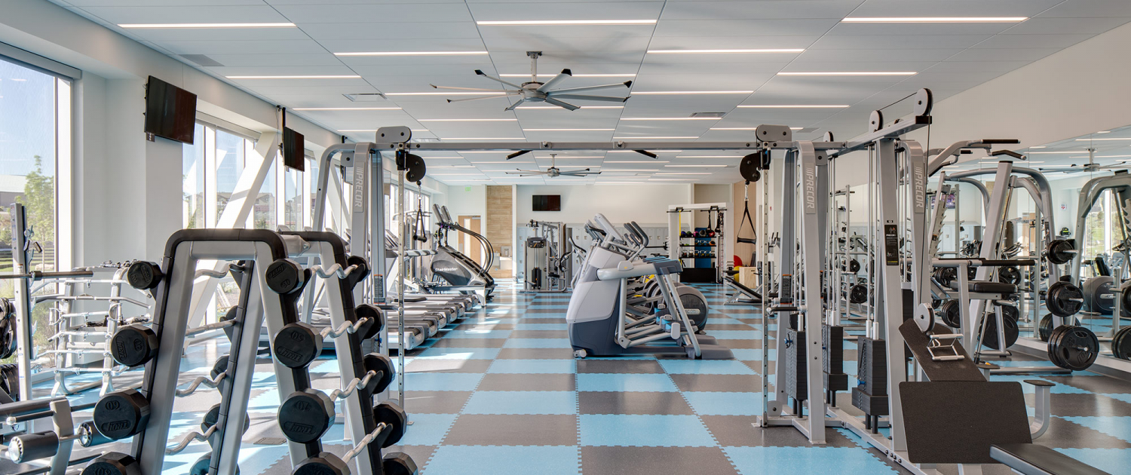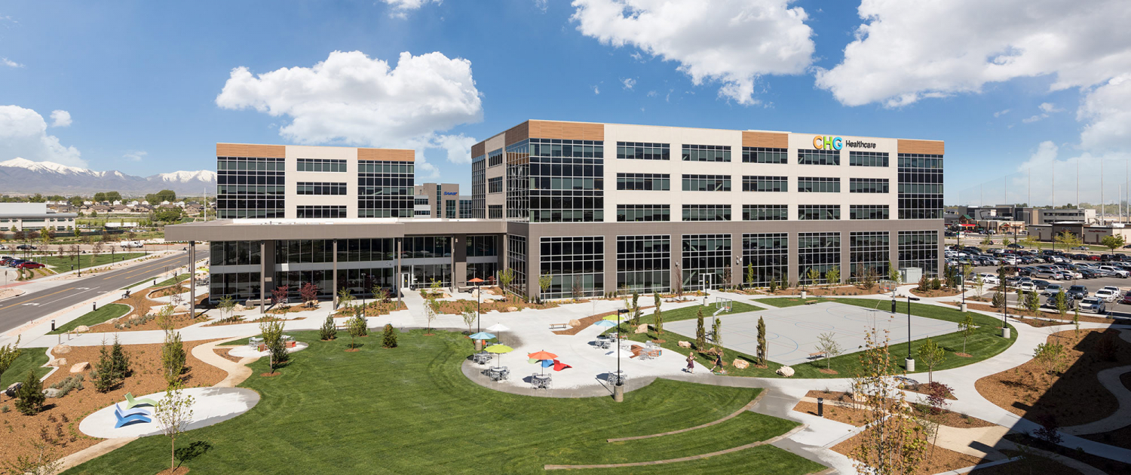CHG Healthcare Services Corporate Headquarters
“Putting People First” is the main conceptual driver behind the design of the three-building corporate campus and tenant improvement project, achieved through an amenity rich environment that empowers their employees. The heart of campus is the People Hub where colleagues can interact, eat, and play. A full-service kitchen focuses on healthy natural foods and the Wellness Center, complete with clinical health services, gym and yoga studio, shower and locker rooms, underscores the focus on people. The flexible floor plates bathed in natural light allow endless space divisions by work group, with branded graphics and a custom demountable wall system for adaptability as shifts occur. The landscaped outdoor space amenitites, with seamless connection and flow, promote office-wide gatherings, fire-side chats, lunch breaks, or a quick pickup game of basketball.
SERVICES: Interior Architecture, Interior Design, Branded Environments, Landscape Architecture
AWARDS & RECOGNITION:
2017 Most Outstanding Commercial Office Project, Utah Construction & Design
2017 Best Corporate Office Project in Utah, AGC Utah
Design Challenge
CROSS-TEAM EXPERIENCES & HOLISTIC DESIGN
Maximize cross-team experiences through department proximities and holistic design so that everyone in the growing company, and visitors, will be able to meet each other in daily actions. Bridges, stair placement and common resources were strategically injected to bring people together in an active branded setting.
Information
BY THE NUMBERS
Midvale, UT | 283,000 SF | 2017
Earth Centered
The project is located near public transit and several trail systems. Workplace community wellness prioritization in programming, and natural materials, such as live edge wood and green walls. The campus also composts food waste.

