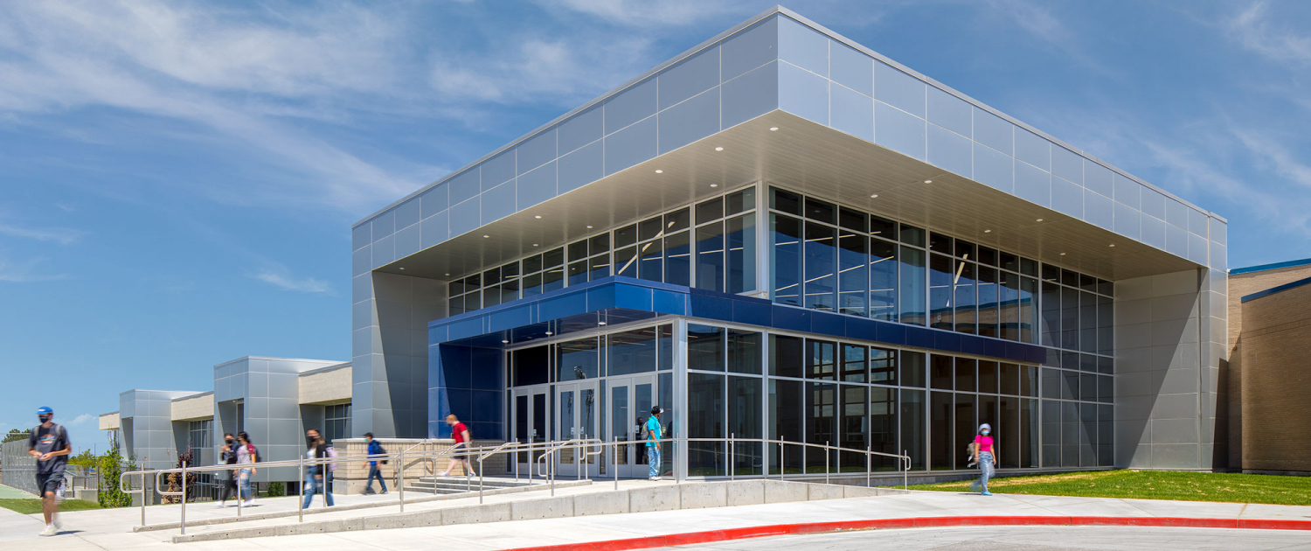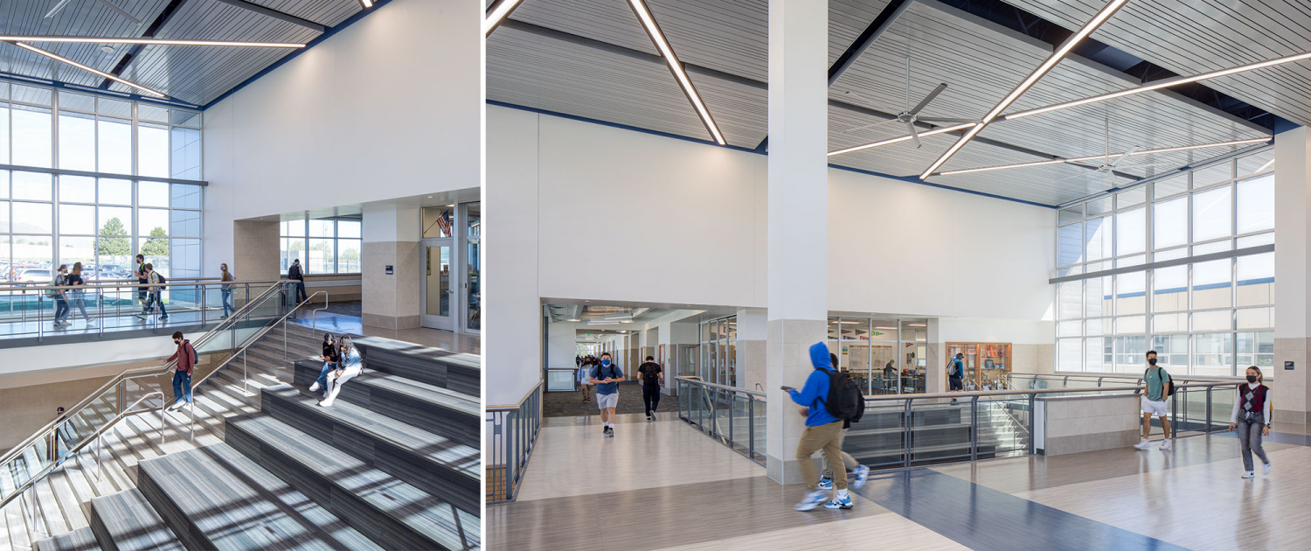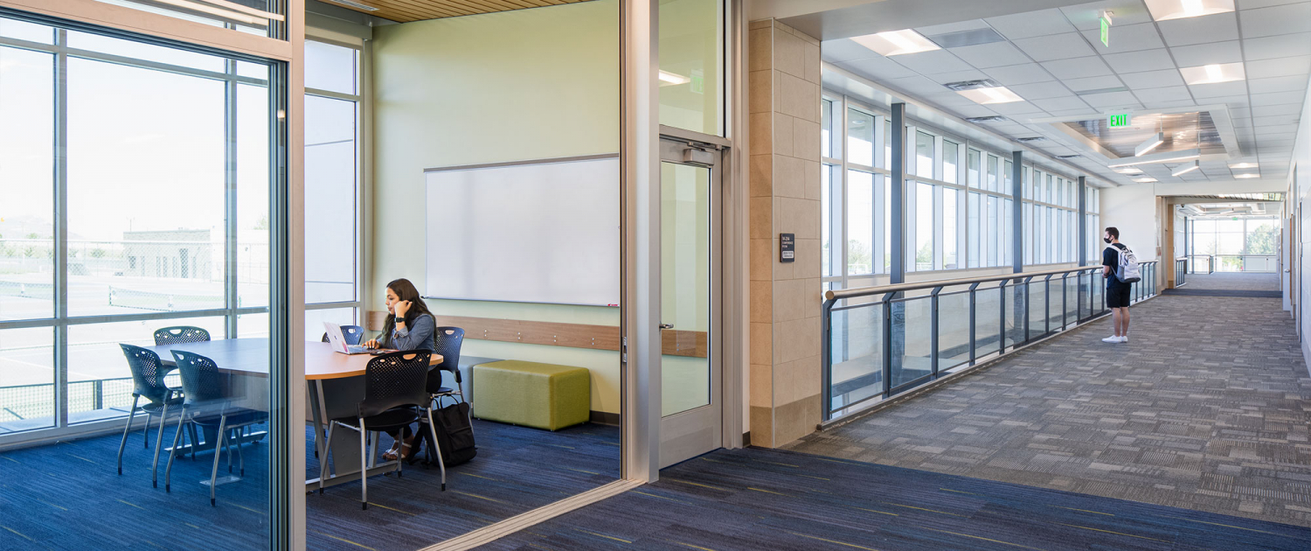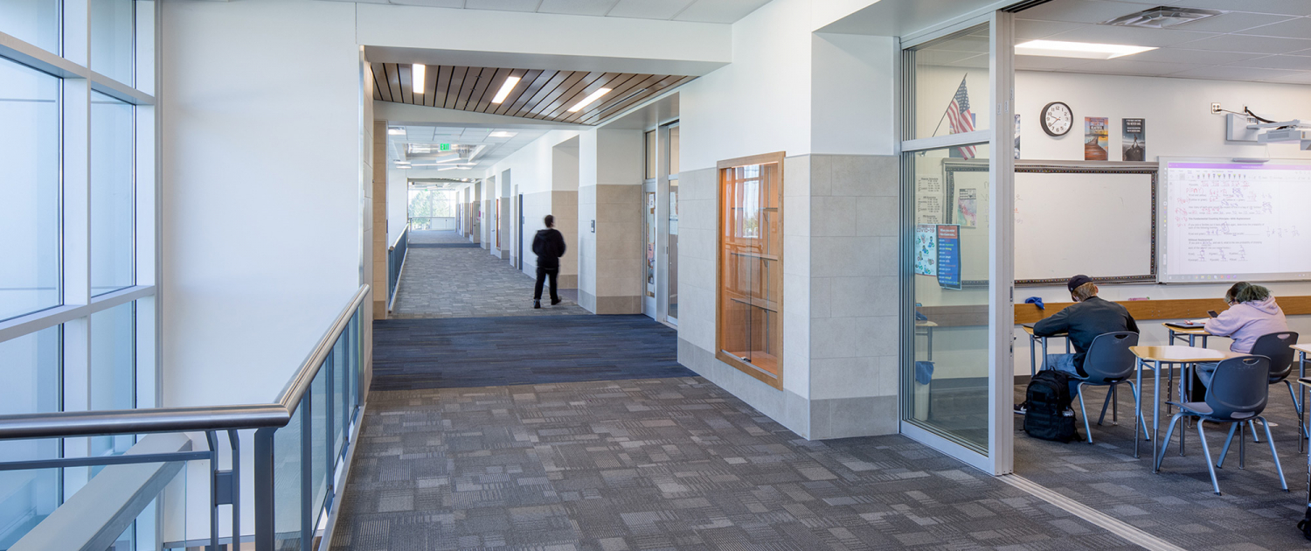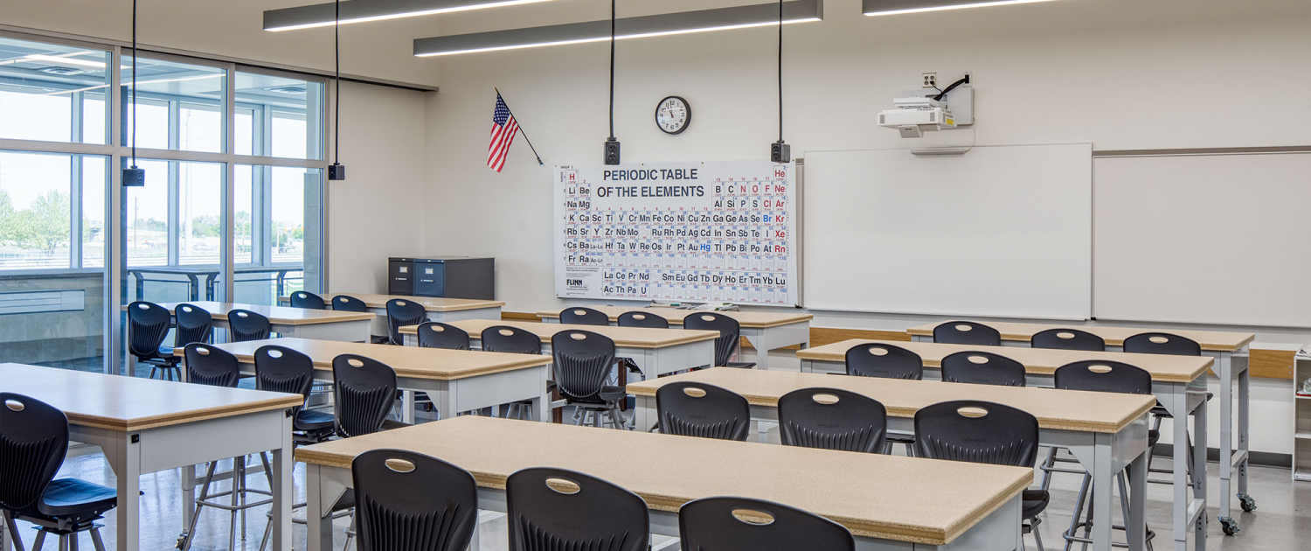Hunter High School Addition
The Hunter High School wing addition provides 16 additional classrooms to meet increased enrollment. Granite School District utilized the opportunity to bring Next Gen educational design elements to the high school. General purpose learning studios of varying size with operable glass walls allow for classroom activities to extend into hall areas. With transparency between a variety of spaces, the addition promotes student collaboration and exploration.
The project features two science labs, a new makerspace with direct access to an exterior courtyard, conference and breakout spaces. A two-story learning stair is designed to create a welcoming lobby environment at the student’s west entrance. The exterior design of the addition respects the character of the existing school while implementing modern materials and design features. The flexible steel construction allows for future building modifications.
SERVICES: Architecture, Interior Design, Landscape Design
Design Challenge
VERY LIMITED SITE
Develop the addition on a very limited site with grading and circulation restrictions.
Information
BY THE NUMBERS
West Valley City, UT | 42,000 SF | 2020
Earth Centered
Enhanced building envelope, LED lighting and high efficiency HVAC System. Extensive natural daylighting.

