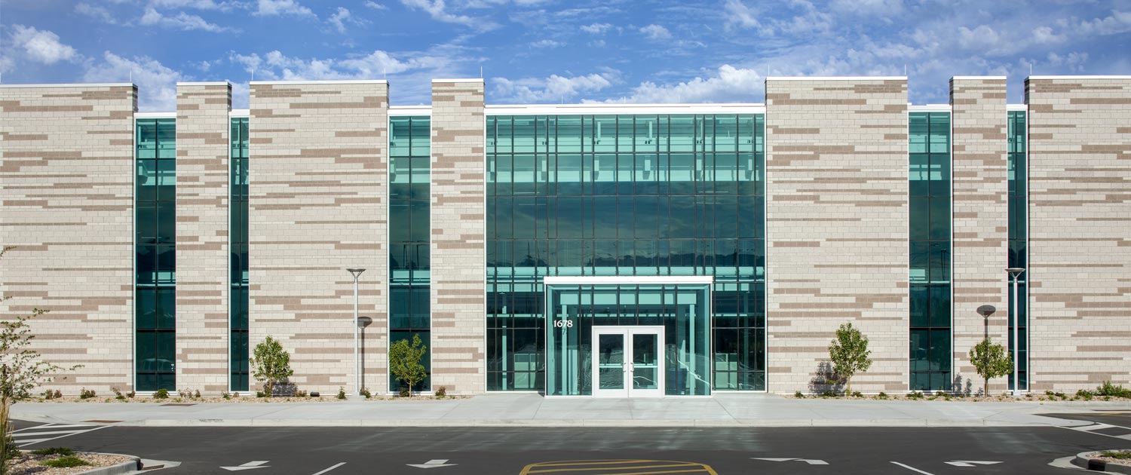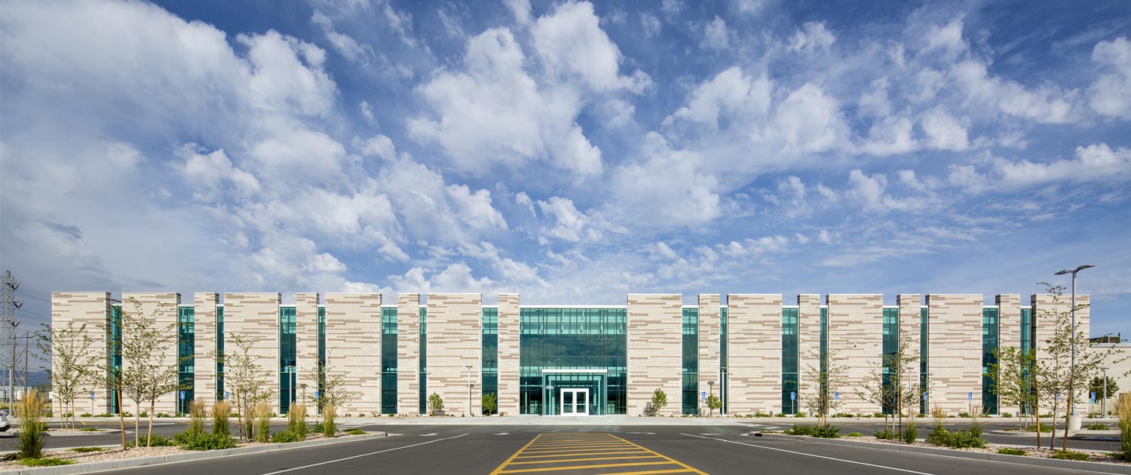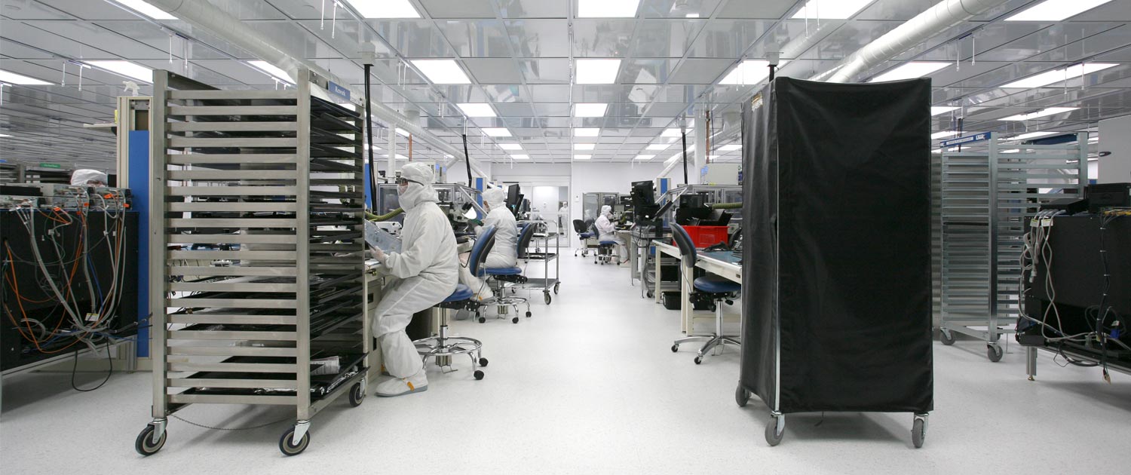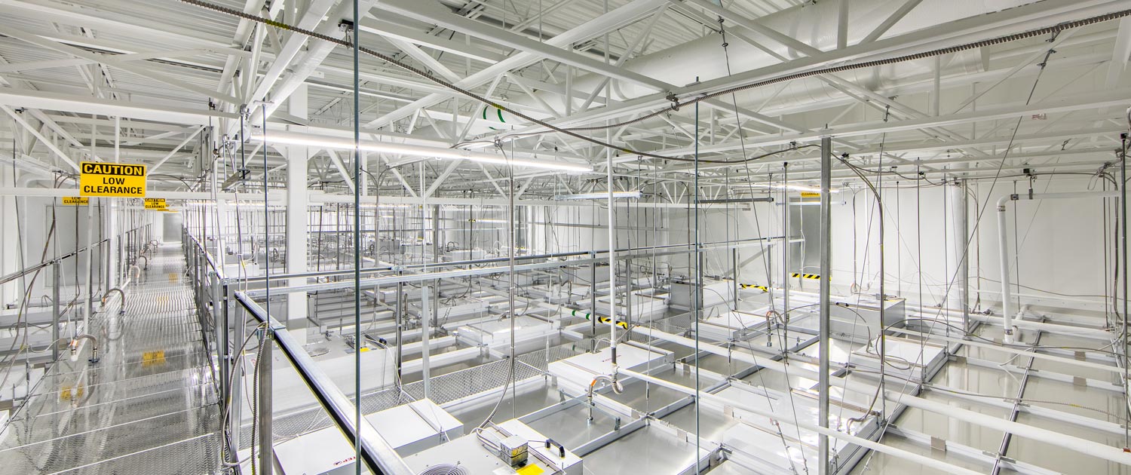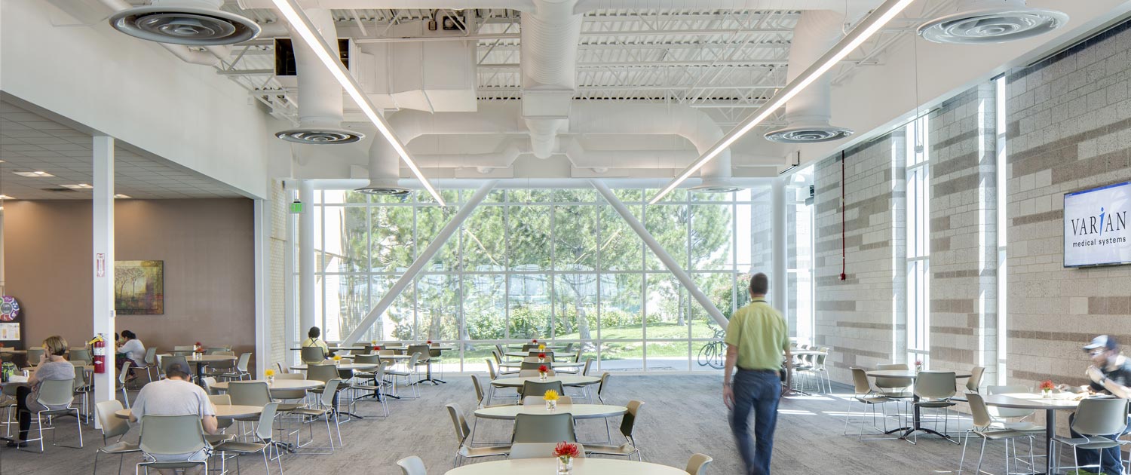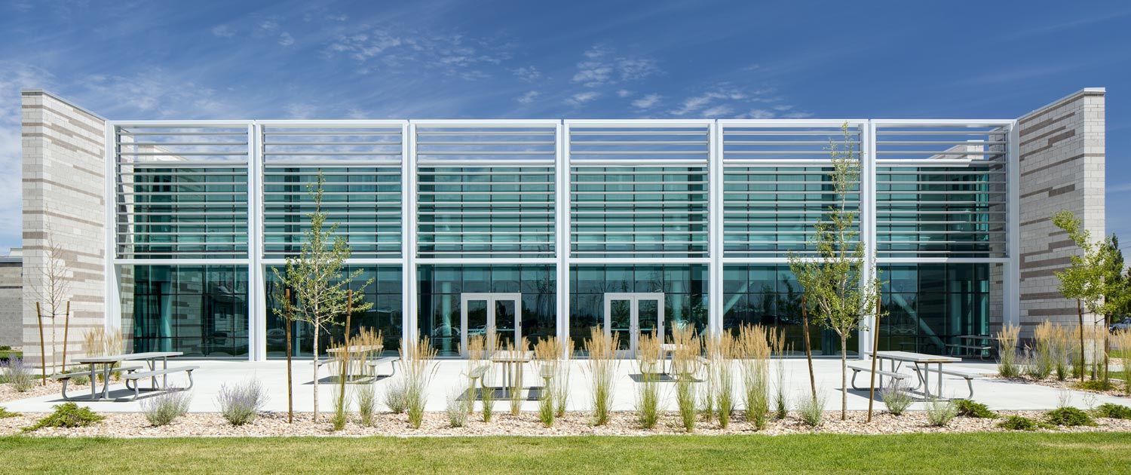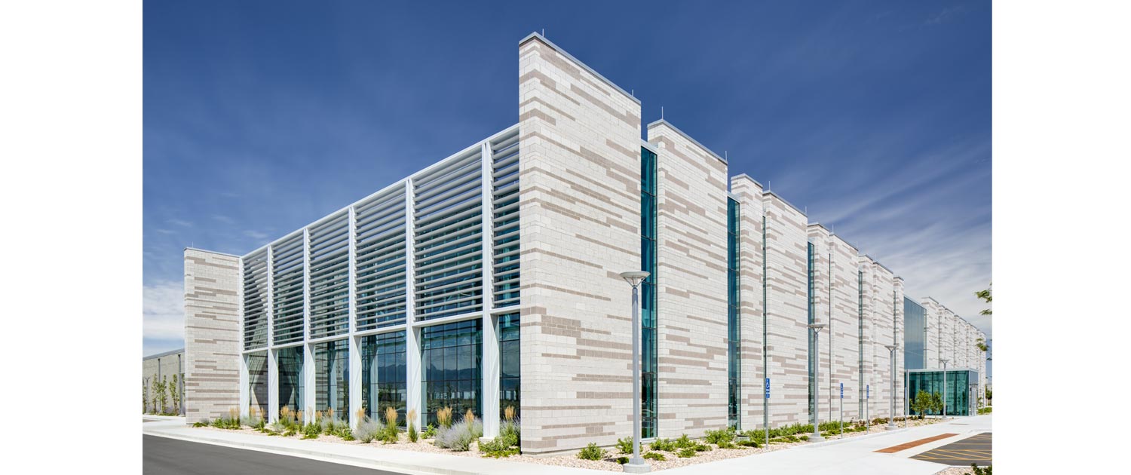Varex Imaging Site Expansion
The the X-ray manufacturing headquarters for Varex Medical Systems is one of largest exporters in the State of Utah. This expansion is designed around strict functional standards for Varex flat panel detector and X-ray tube production lines, new cleanrooms and R&D laboratories, workspace, and 16,000 sf dining, kitchen and server, for staff gatherings and presentations. The clean and functional two-story addition to the facility, at the western periphery of Salt Lake City, respectfully inserts two bold exterior components into the existing campus. Its exterior masonry cavity walls march in production-line rhythm, modulated by slices of transparent curtainwall segments. The north and south facades are fully glazed curtainwall with sun-shading structures, and a south metal louver system. The appearance of separated walls resembles large stone formations composed of stratified various colored concrete masonry units arranged in horizontal bands. This careful play of scale, color, and repetition allows the two new components to unify the campus presence, in front of a nondescript backdrop of previous facility additions.
SERVICES: Programming, Site Design, Architecture, Interior Architecture, Interior Design & Furnishings, Landscape Design
Design Challenge
UNIFIED STREET PRESENCE
Create a unified presence to a series of existing disparate additions, while strictly responding to strict functional programmatic requirements of a top medical production facility. Uplift the company’s presence on the street, and redesign the site with architectural landscape along Pioneer Road, the major north/south arterial through the light manufacturing zone.
Information
BY THE NUMBERS
Salt Lake City, UT | 166,000 SF | 2016
Earth Centered
Slated to achieve LEED® Gold Certification for Core and Shell. Daylight via linear skylights washing walls that run north to south in both the office and the cafeteria, large light shafts bring light into the core of the office building.

