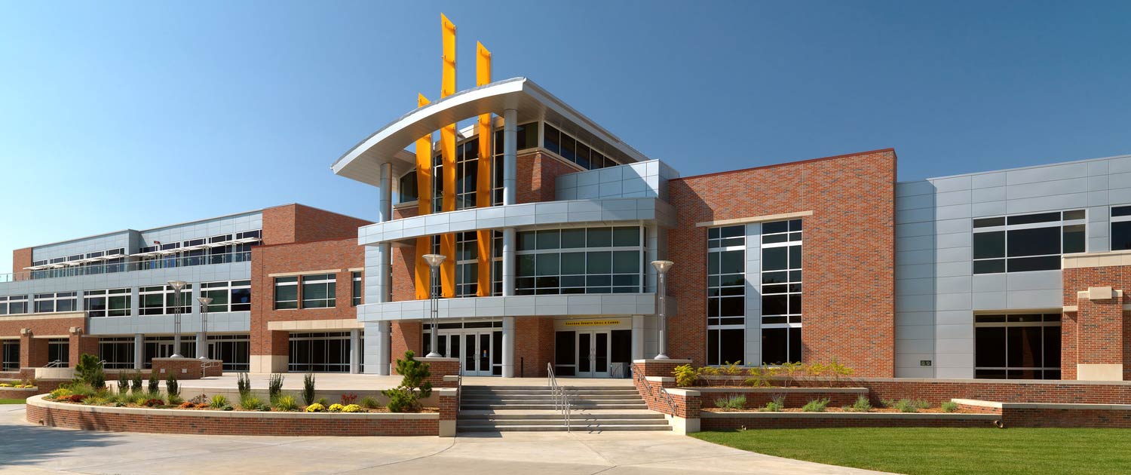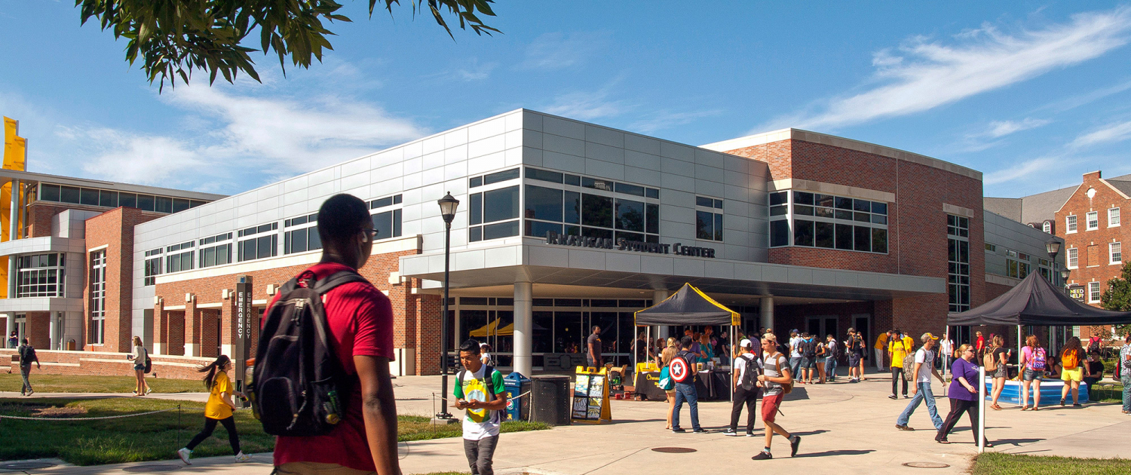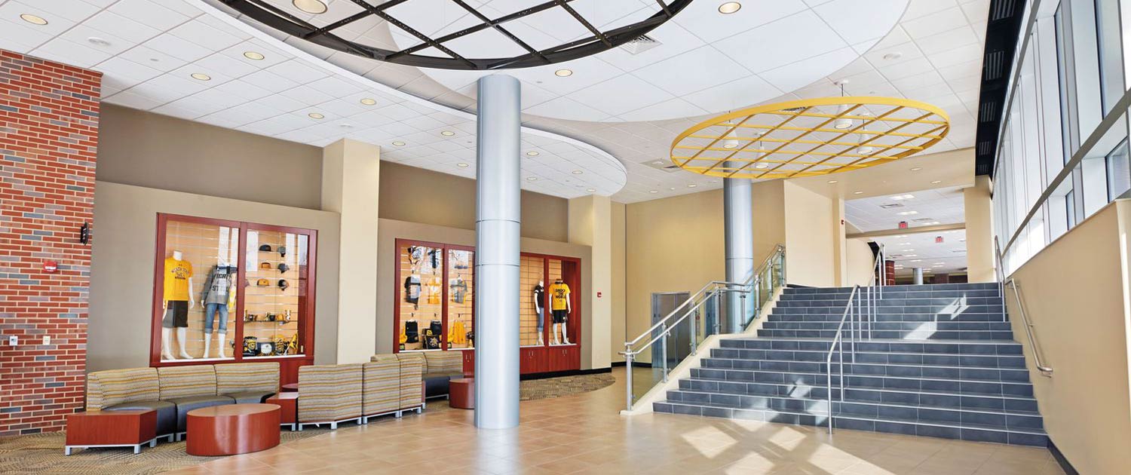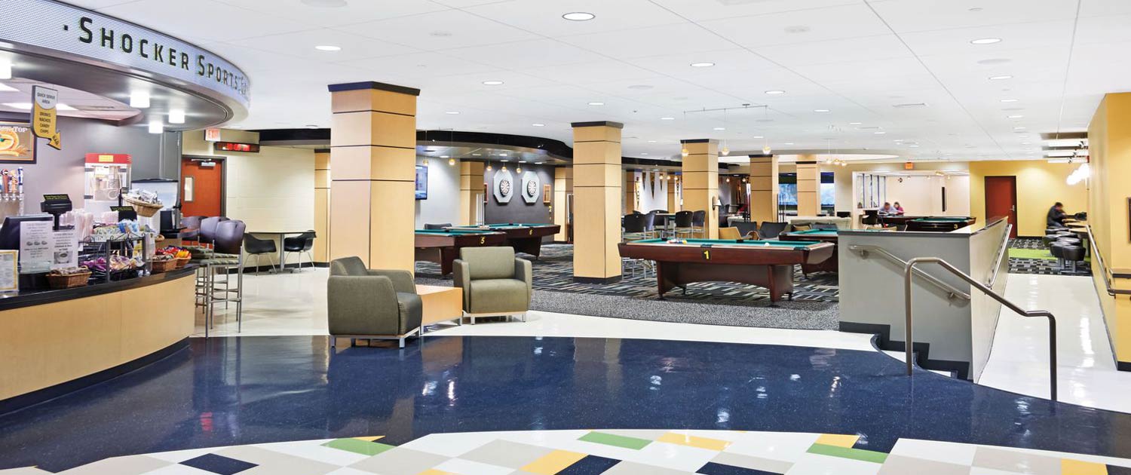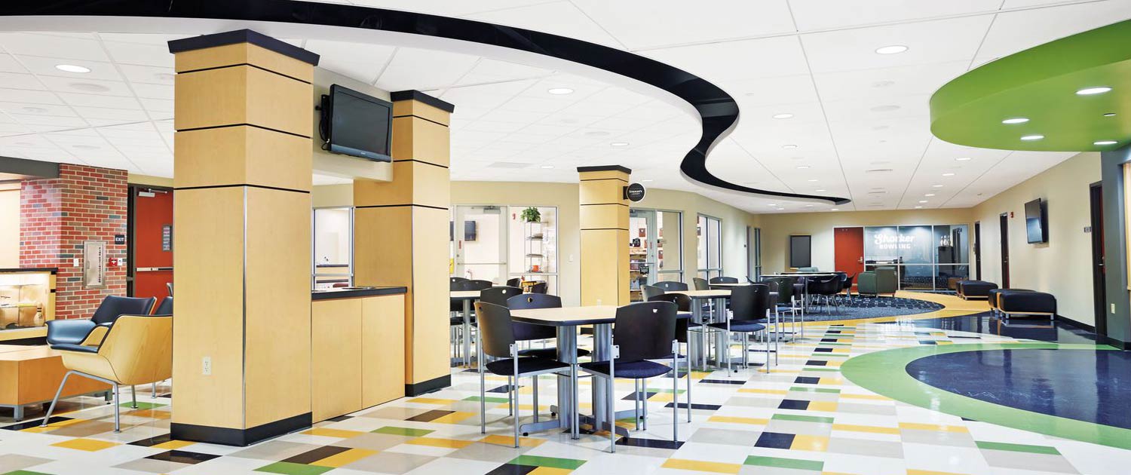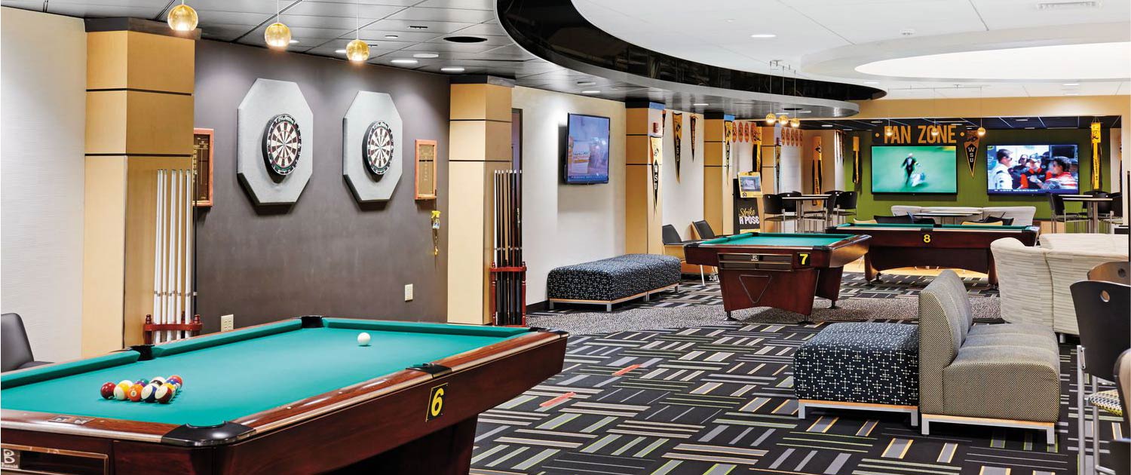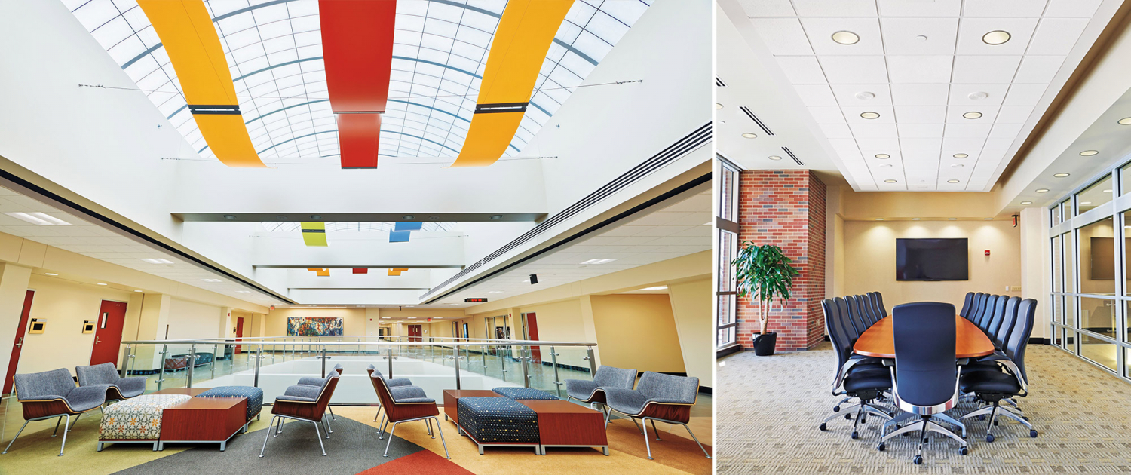Wichita State University Rhatigan Student Center
Like many facilities of its vintage, the Rhatigan Student Center needed a comprehensive and streamlined recalibration. Introducing natural light and opening interconnections between levels was an essential strategy to completely transform the flow, resulting in spaces that support campus life in the digital age. In early phases, MHTN’s benchmarking expertise delivered the right-sized program. Subsequent planning for flexibility ensured the building will continue to respond to evolving needs. Increases in program area for the Student Activities Council, the Center for Student Leadership, the Student Government Association, and the Office of Multicultural Affairs were achieved by a design that created a student suite which encourages collaboration and cooperation. WuShock pride is proudly integrated in the design making the Rhatigan a rallying point for campus.
SERVICES: Programming, Architecture
In association with Howard + Helmer Architects
Design Challenge
REVITALIZE AND TRANSFORM AN OUTDATED STUDENT CENTER
A connection of levels, program space re-allocation, face lift to its exterior campus identity, and infusion of natural light creates natural wayfinding to this formerly dark and compartmentalized building. The result has been an increase in student use and ability of the student center to change its offerings as trends and campus student needs evolve into the future.
Information
BY THE NUMBERS
Wichita, Kansas | 217,000 SF | 2012
Earth Centered
Low embodied energy of remodel/addition. North facade and skylight daylighting strategy.

