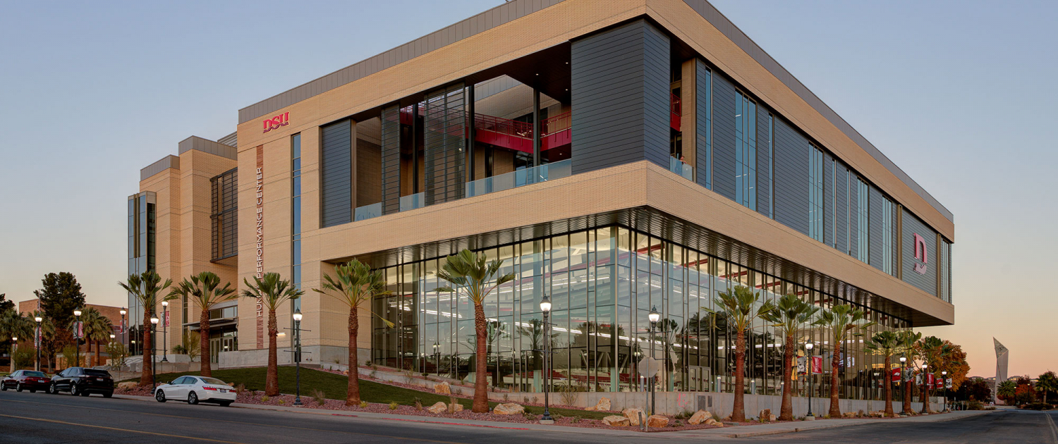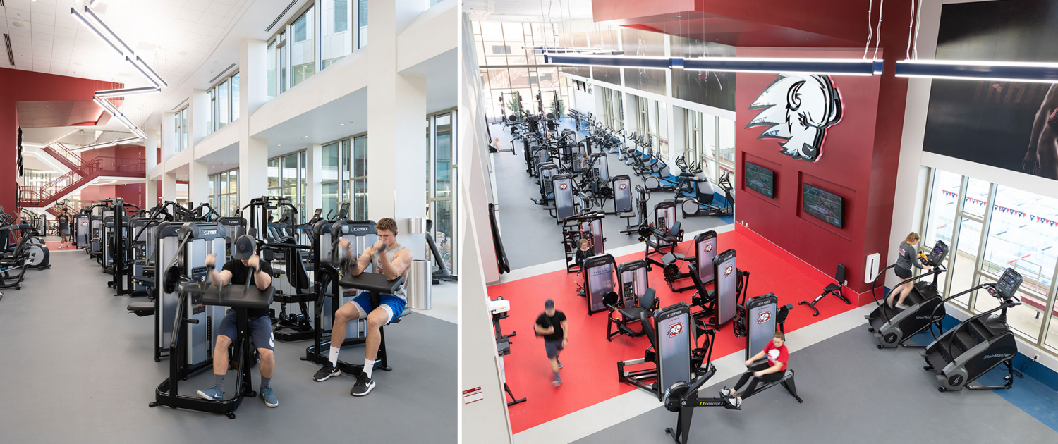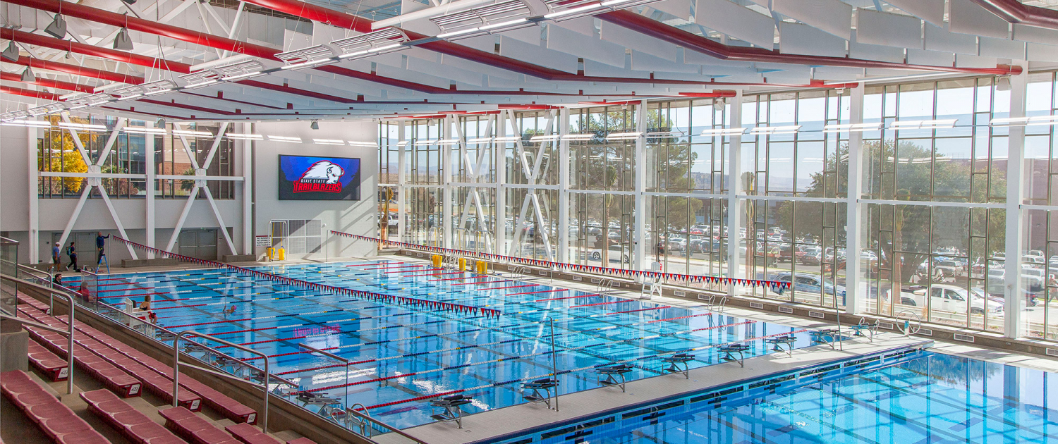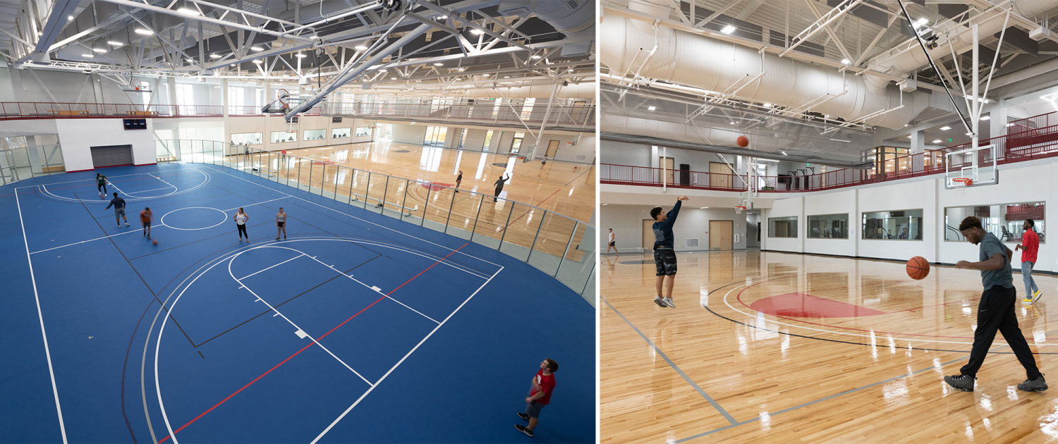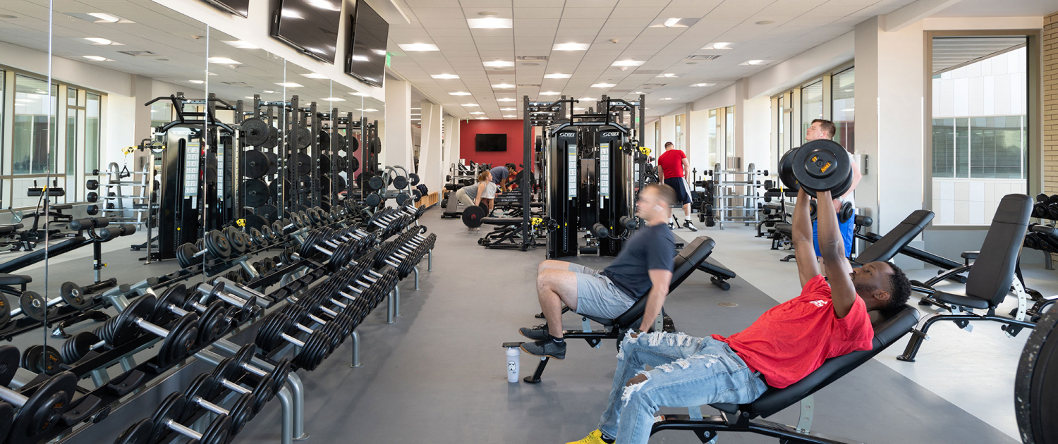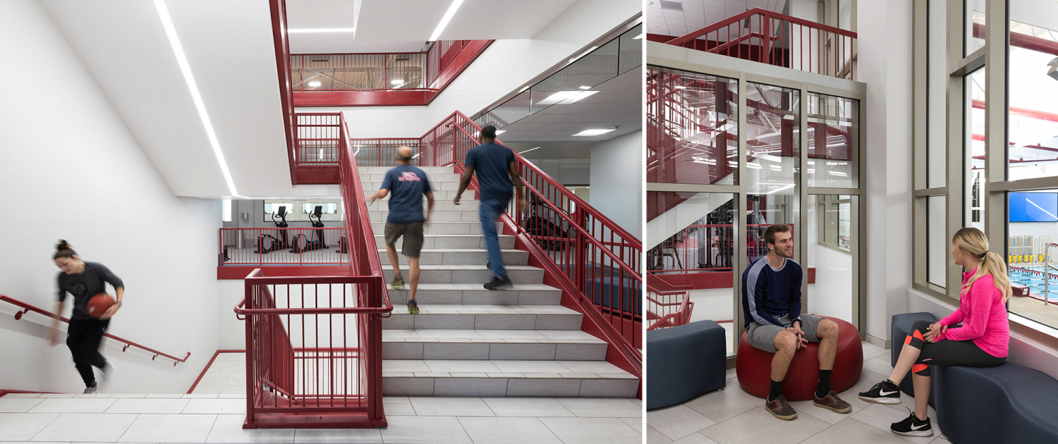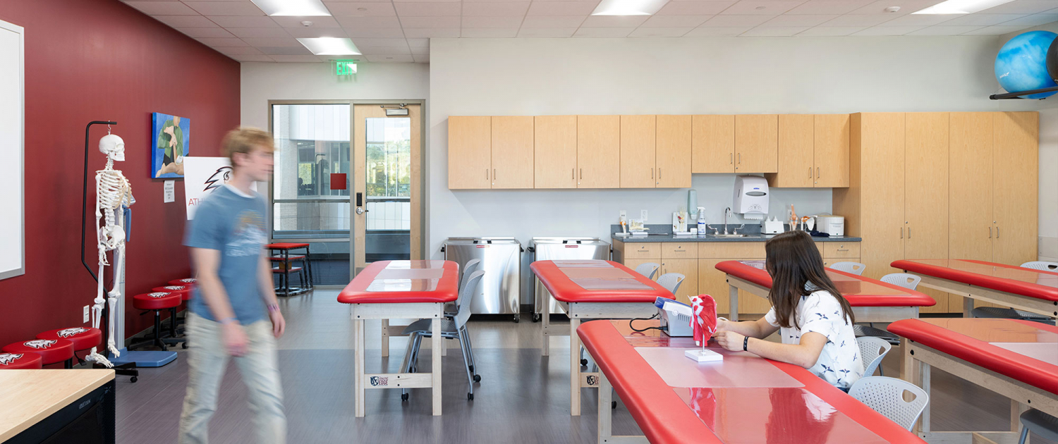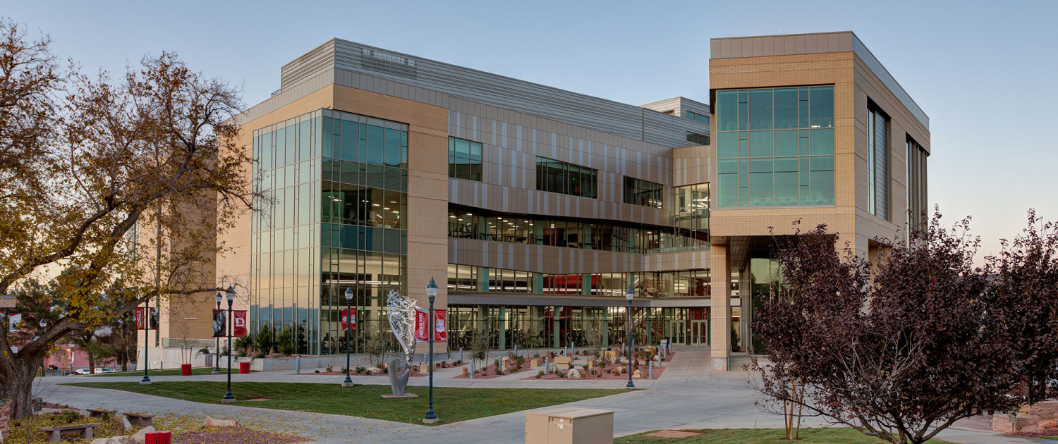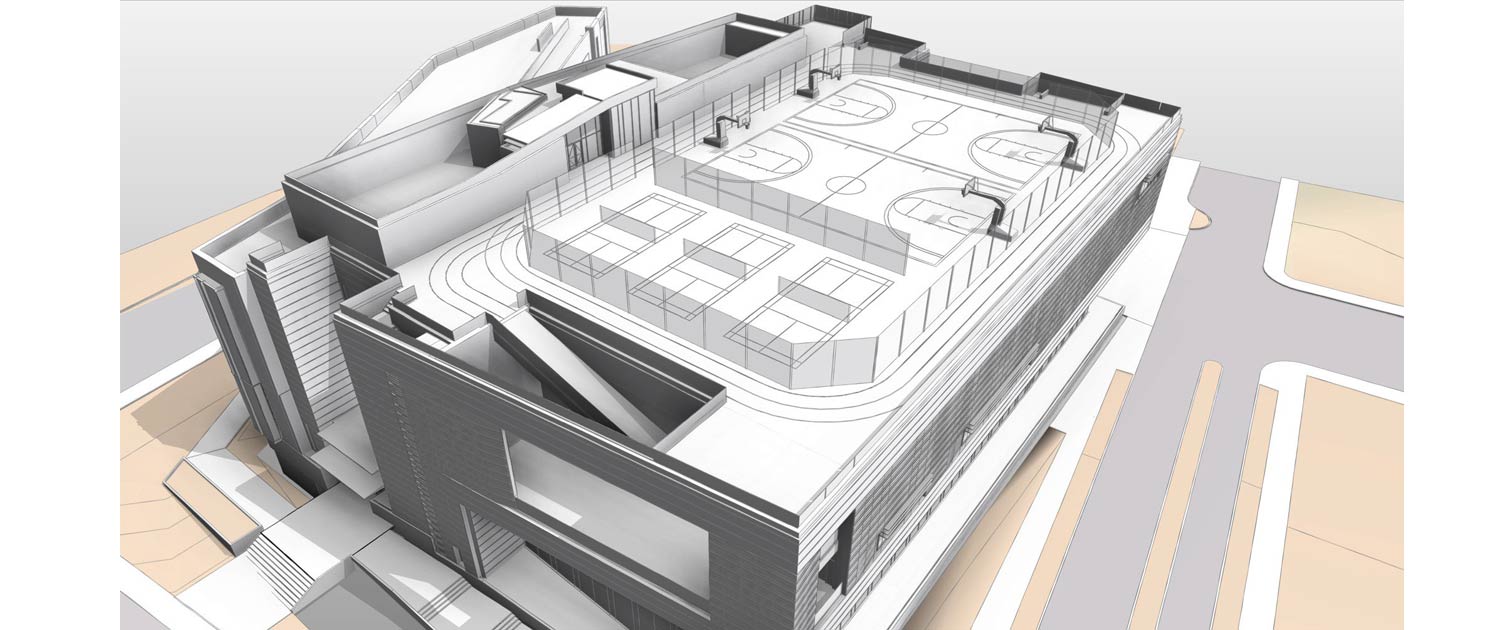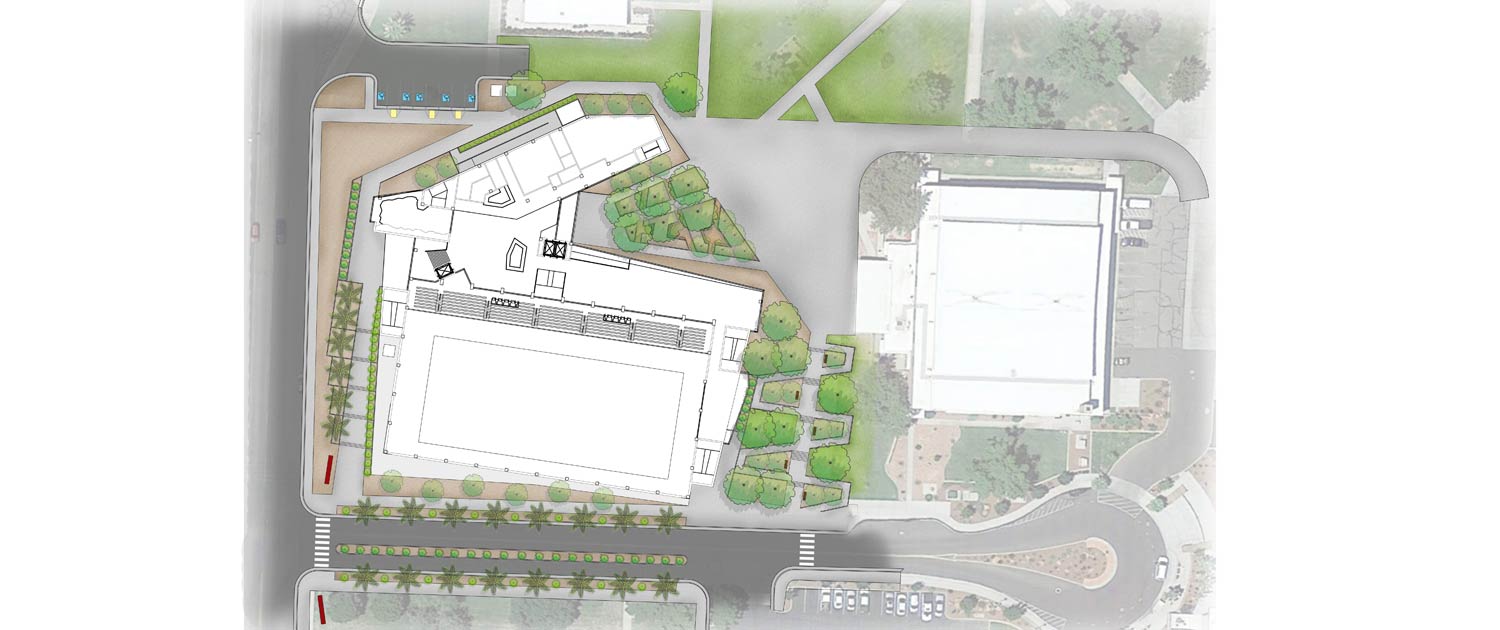Utah Tech University Human Performance Center
Embodying its mission of “Active Learning, Active Life,” Utah Tech University’s Human Performance Center (HPC) represents a multi-faceted design accommodating academic, athletic, and recreational spaces which create synergies that enhance the overall learning experience. An iconic landmark serving as a gateway for the west entry of campus, the HPC has been built in a unique and inspiring landscape. As a hub for student activities and academics, the facility plays a major role in recruitment and retention of students and faculty, not only within the health and exercise programs, but through intramural sports and an active student life experience.
The Human Performance Center features dual-use academic spaces, state-of-the-art laboratories, and areas shared by human performance program faculty and students. The building is filled with natural light and offers visibility into activity areas, public lounges, and surrounding campus. The academic portion includes classrooms, teaching labs, faculty/administration offices, conference spaces, while the recreation portion contains a full-service two-story fitness center, nutrition bar, lounge, indoor and rooftop multi-purpose athletic courts.
Sited with prominence at a major intersection, the building is uniquely positioned as a showcase to the university and surrounding community. The 50-meter Olympic-sized swimming pool, diving tank, heated spa, and 750-seat spectator balcony are central features visible from the exterior, as well as the 65-foot-high indoor climbing wall and a free bouldering wall. The HPC takes advantage of the Southern Utah’s climate by utilizing the building rooftop, which include a rooftop running track, outdoor athletic courts, inclined “Sprint Hill”, outdoor fitness balconies, gathering spaces, and indoor support lounge.
SERVICES: Programming, Architecture, Landscape Architecture
AWARDS & RECOGNITION:
2021, Outstanding Facilities Award, National Intramural and Recreational Sports Association (NIRSA)
2020, Best Projects Award, ‘Higher Education/Research’, ENR Mountain States
2020, Project of the Year Finalist, ENR Mountain States
2020, Sports Stadium/Athletic Facility Citation, American School & University Architectural Portfolio
2020, Facility of Merit, Athletic Business
In association with Hastings+Chivetta
Design Challenge
DEPARTMENT COHESION
The MHTN Architects and Hastings+Chivetta Team was tasked to design “the Best Facility in the State” to house Utah Tech University’s academic, athletic, and recreation departments under one roof in a cohesive and unifying manner.
Information
BY THE NUMBERS
St. George, UT | 155,000 SF | 2019
Earth Centered
High performance exterior envelope, HVAC heat recovery & 100% outside air economizers, daylighting and view strategy, waterwise landscape.

