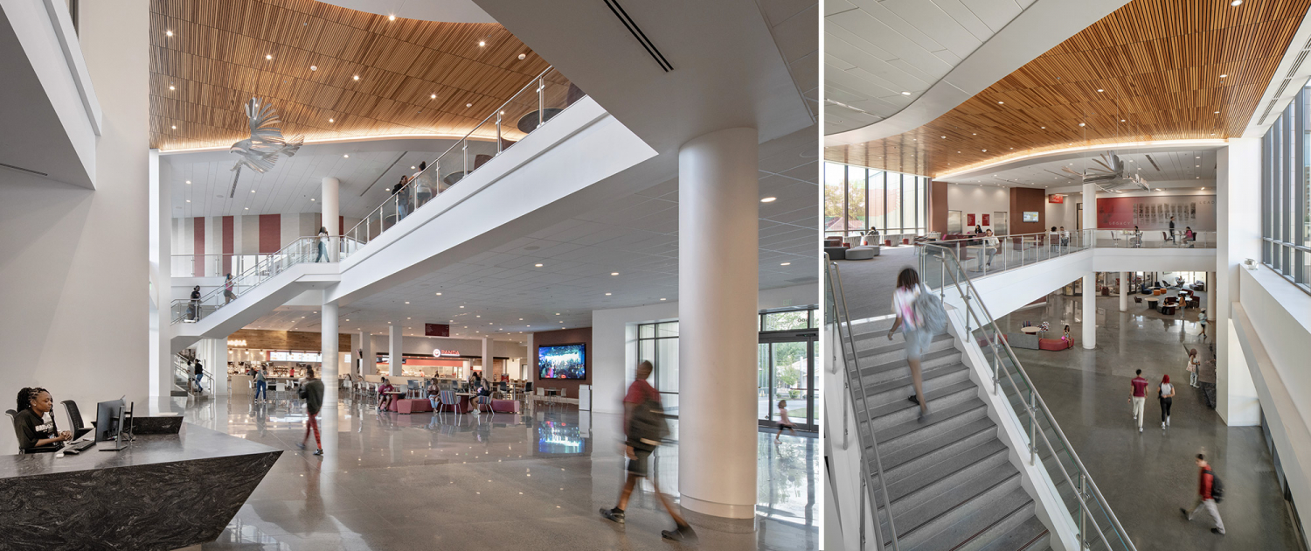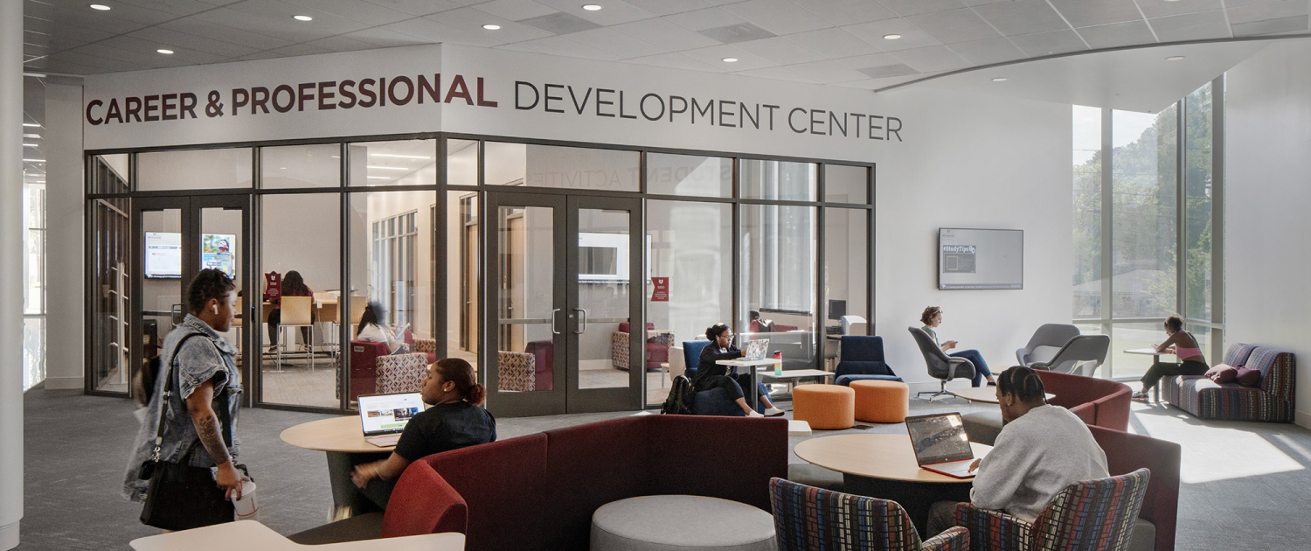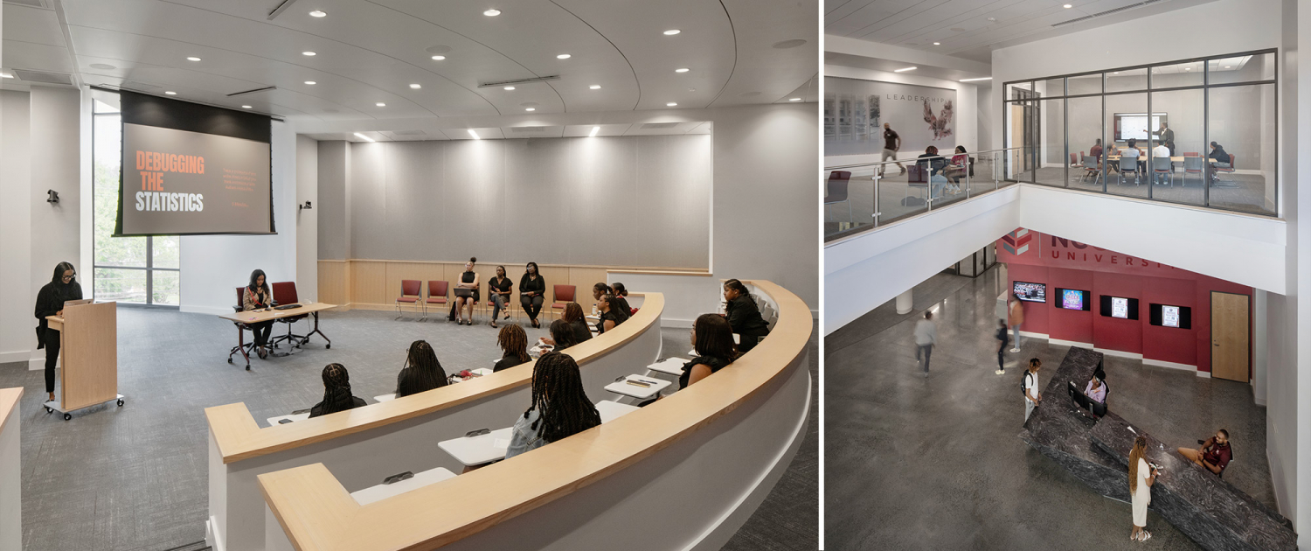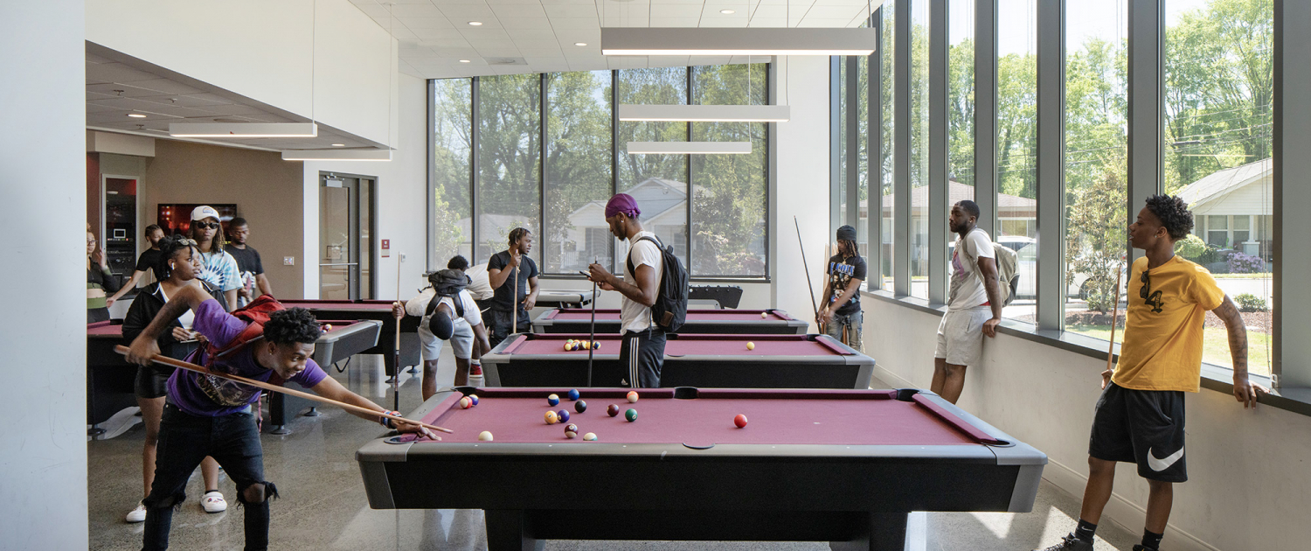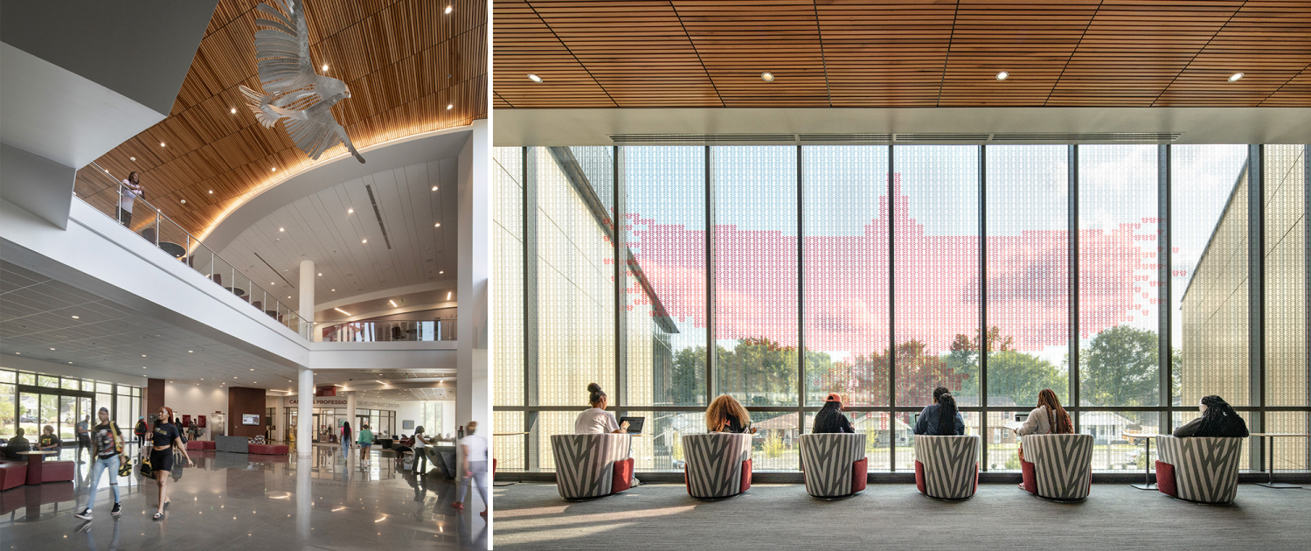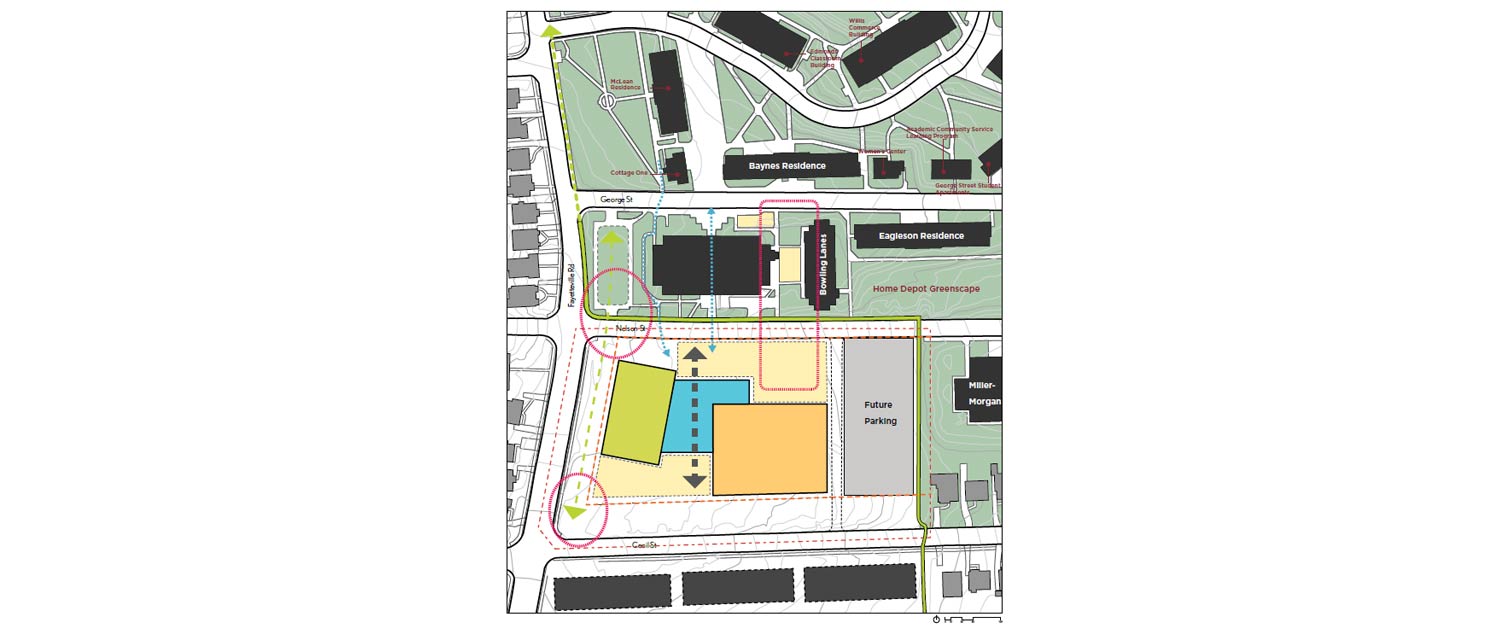NC Central University Student Center
NC Central University is defined by a vibrant student culture, growing enrollment, and sheer ‘Eagle Pride’. With its unique and energetic programs, the student body was highly engaged in the design of their new student center to provide richness and grounding for the project. The new 100,000 sf Student Center, replacing the former student union, anchors a principal corner of campus and reinforces a tradition of inclusion and student success. The student center includes a large multi-use gathering space for conferences and banquets, conference rooms, administrative offices, student organization spaces, food services, and student convenience needs. History and heritage finds a unified place, marking a new gateway to campus that respects its ecology in both the campus context and natural environment.
SERVICES: Programming, Student Life Planning, Concept Design, Interior Architecture
In association with Duda|Paine Architects & O’Brien Atkins Associates
Design Challenge
MAXIMUM FLEXIBILITY
Creative overlap of uses for maximum flexibility.
Information
BY THE NUMBERS
Durham, NC | 100,230 SF | 2022
Earth Centered
High performance exterior envelope, open and office programs placed to maximize daylighting, and student access to exterior spaces.

