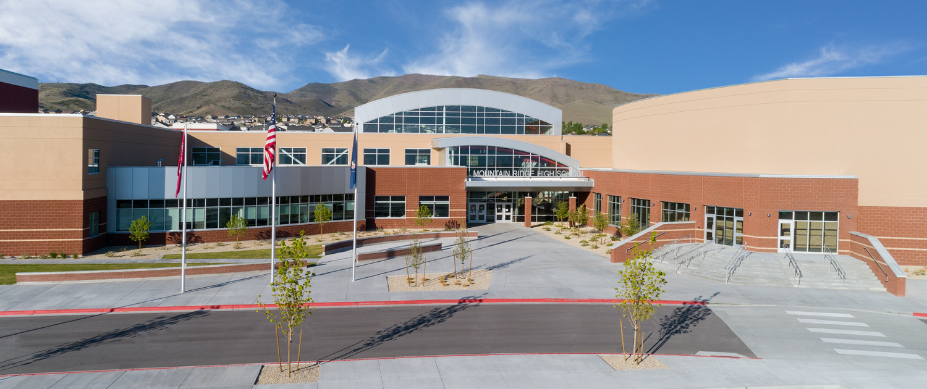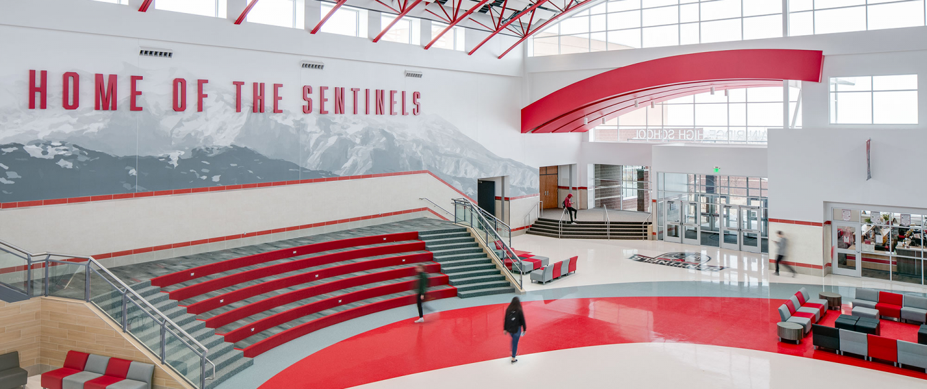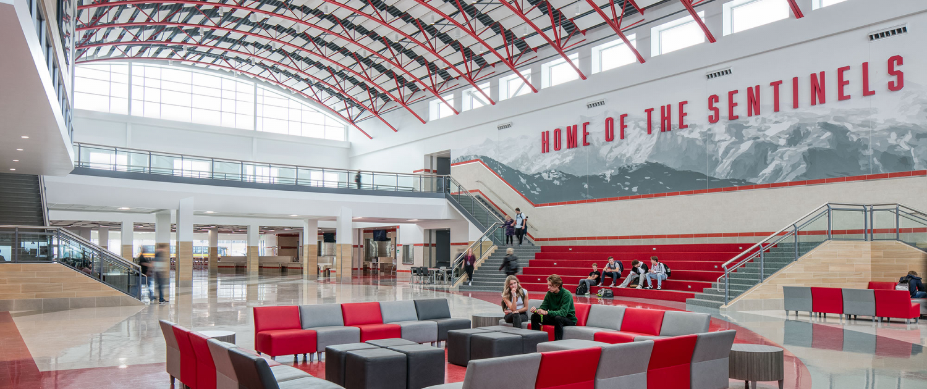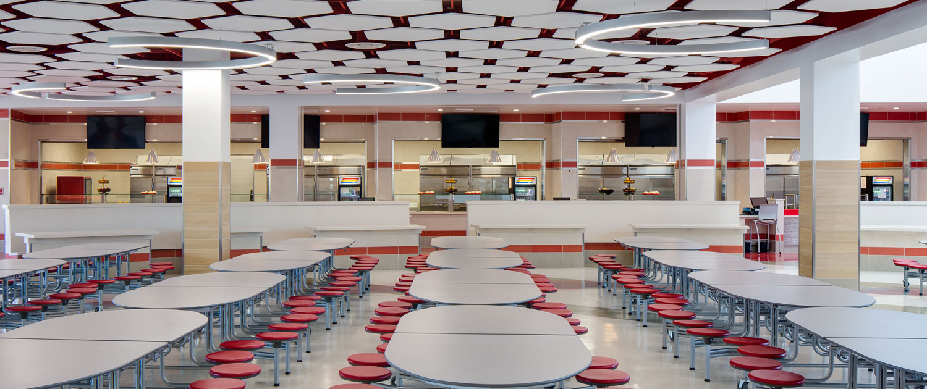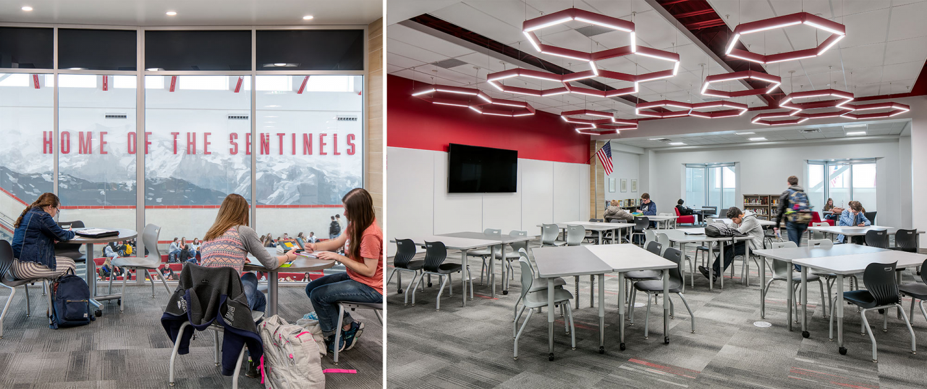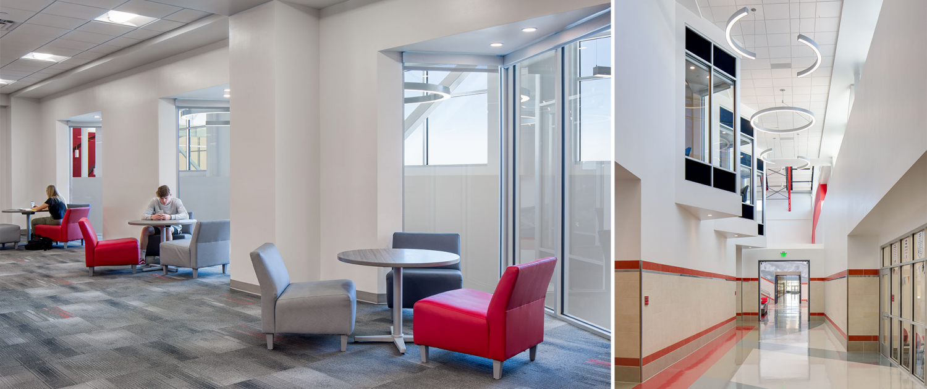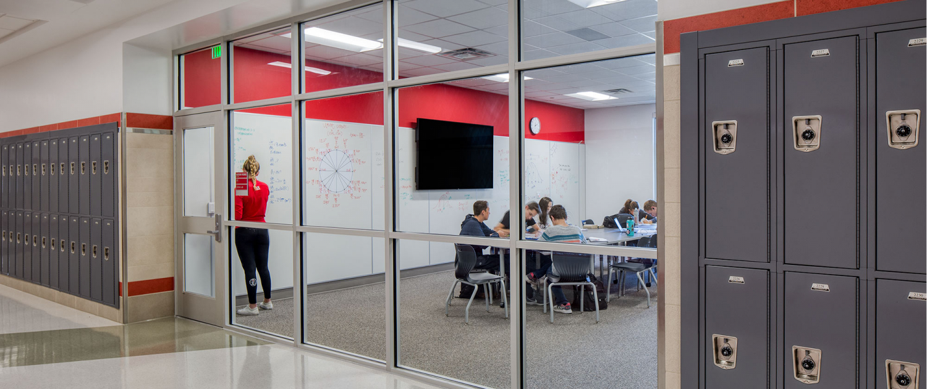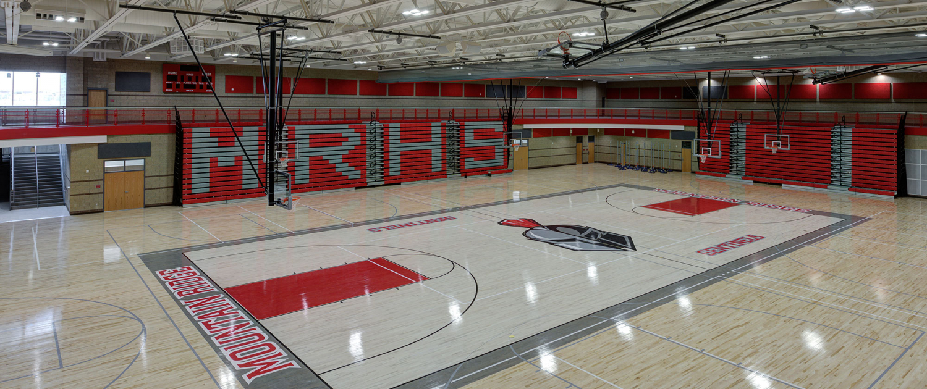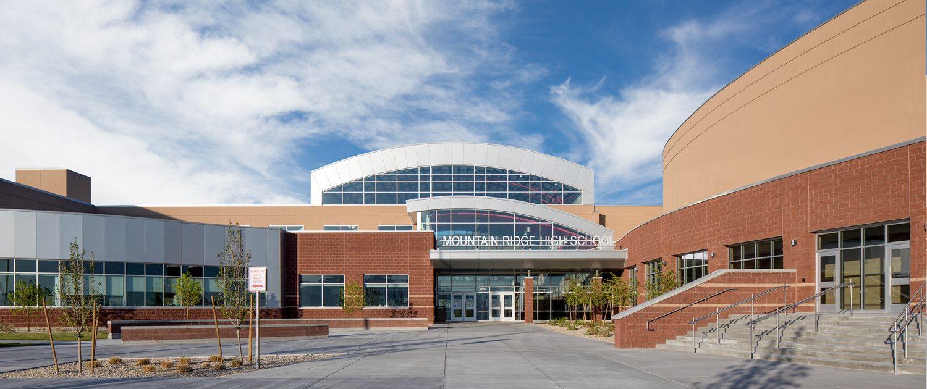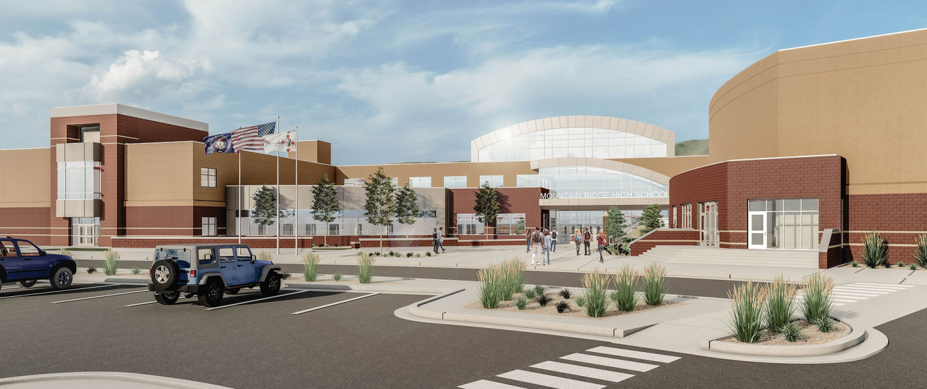Mountain Ridge High School
Mountain Ridge High School is an updated adaptation to Jordan School District’s existing prototype high school. Simple modifications yield dramatic improvements in supporting current and future high school learning activities. A shift aligned and opened the cafeteria to the enlarged commons that supports an active and engaging social space at the heart of the school. The gymnasium has a second-level running track that creates arena-style seating with the bleachers. Learning labs throughout the school support next generation learning and engagement. The Career and Technical Education (CTE) area has been updated to develop maker spaces and support relevant CTE experiences. The exterior of the school has been modified and designed to coordinate with the identity of the community it serves.
SERVICES: Architecture, Interior Design, Educational Space Planning, Landscape Architecture
AWARDS & RECOGNITION:
2019, Most Outstanding Project Award, ‘Large K-12 Project’, Utah Construction & Design
2020, Excellence in Masonry Design Awards, ‘Honor Design Award’, Utah Masonry Council
Design Challenge
PROTOTYPE ADAPTION
Adapt the district prototype to meet current and future needs of students and affordably develop the steep hillside site.
Information
BY THE NUMBERS
Herriman, UT | 397,732 SF | 2019
Earth Centered
Enhanced building envelope, LED lighting, and high-efficiency HVAC System. Solar orientation and natural daylighting.

