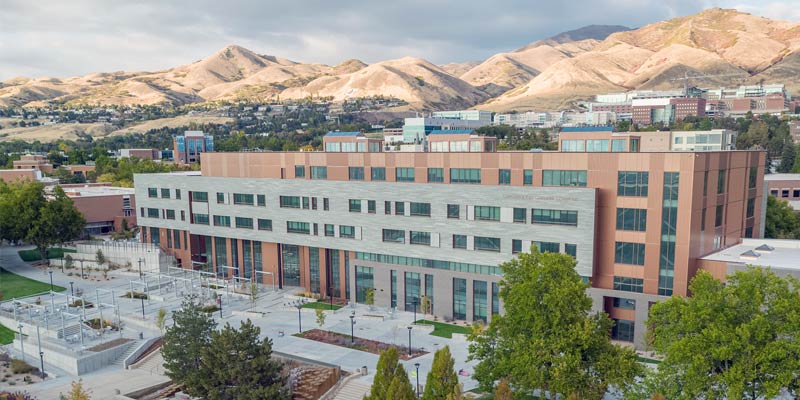On November 9th, the new Carolyn and Kem Gardner Commons celebrated its dedication as the University of Utah’s premiere example of interdisciplinary undergraduate academics. MHTN Architects’ design addresses the U of U’s goal of a holistic academic environment that builds student community, by strategic proximities and detailed settings that invite students in a relaxed and collegial student environment.
At five stories tall, the long building sits composed in balance. Its lifted façade anchors and engages the Piazza-Navona-scaled Marriott Library Plaza. Highly transparent, and tall, levels 1&2 invite students from all directions, and establish a cadence of outdoor seating areas, elevated around Tanner Fountain.
The new building replaces and upgrades the legacy function of its predecessor, Orson Spencer Hall, as the primary classroom resource to the undergraduate campus. It performs at PAC 12 norms, and is used by some 20,000 students each year, and by over 60 different departments that schedule classes here. The building incorporates 37 classrooms, collaborative space, research space, and 177 faculty offices.
As a central hub for daily undergraduate life, Gardner Commons is the new home for College of Social & Behavioral Sciences, 15 departments and Institutes, including the Hinckley Institute of Politics, as well as a consolidated center for Advising, a prominently located University Welcome Center, and 150-seat Café/Study zone on the main level with 4 food venues, and integrated study lounge seating.
On upper levels, intentional placement of research programs, faculty departments, specialty labs, and social resources, sit directly across from classrooms where required classes are scheduled. Undergrads deciding on a major are able to see into programs and resources they may not otherwise consider during the first critical years at college.
With the repetitive rigor of lab procedure, three simple clerestory incisions inject light into the center spine of the building. The experience of each clerestory, more a nod to the behavioral sciences, becomes a sculptural point of confluence, encouraging social interaction on the top levels of the building. Play of sunlight and shadow naturally draws people to places to sit, study, or meet others between class, programs, and workspace destinations.
Gardner Commons is the first building at the University of Utah to use Ground Source Wells as its heating and cooling energy source. They provide 96% of the heating loads (or 100% heating hours), 60% of the cooling load (or 90% cooling hours). The System savings over typical campus systems is $70,000 annual energy savings. This approach is removes 378 metric tons of CO2 Eq from campus, and makes the building carbon-neutral-ready.
MHTN’s design of this building is innovative and influential in assisting the University to rewrite campus standards, spending less dollars per square foot than its predecessors, while bringing long term value.
Learn more on YouTube watch Gardner Commons at the University of Utah

 MHTN
MHTN