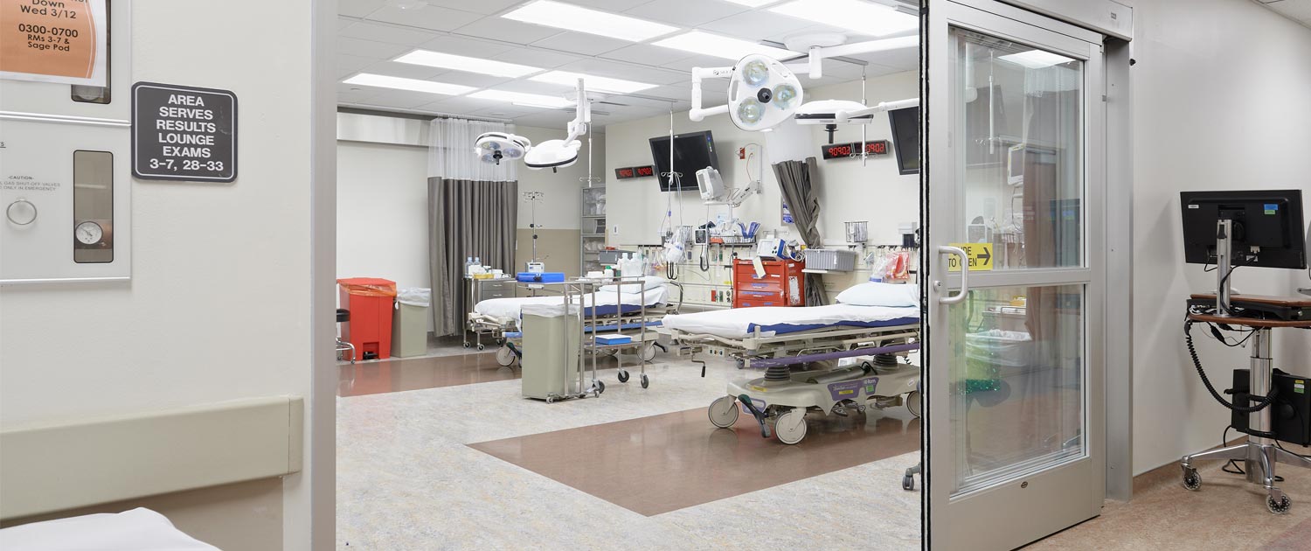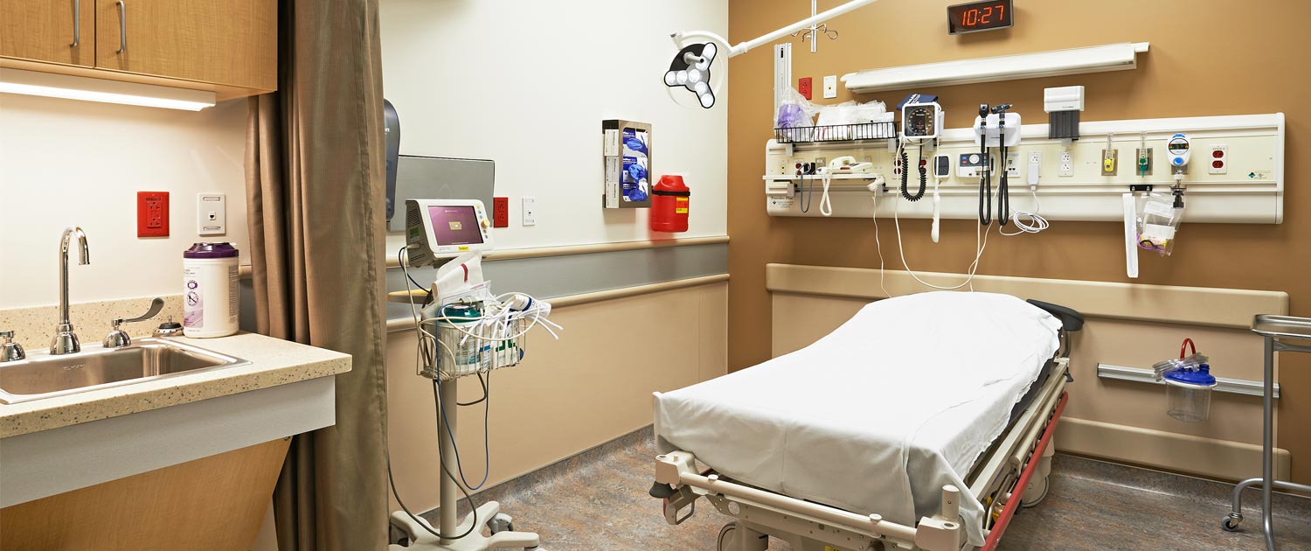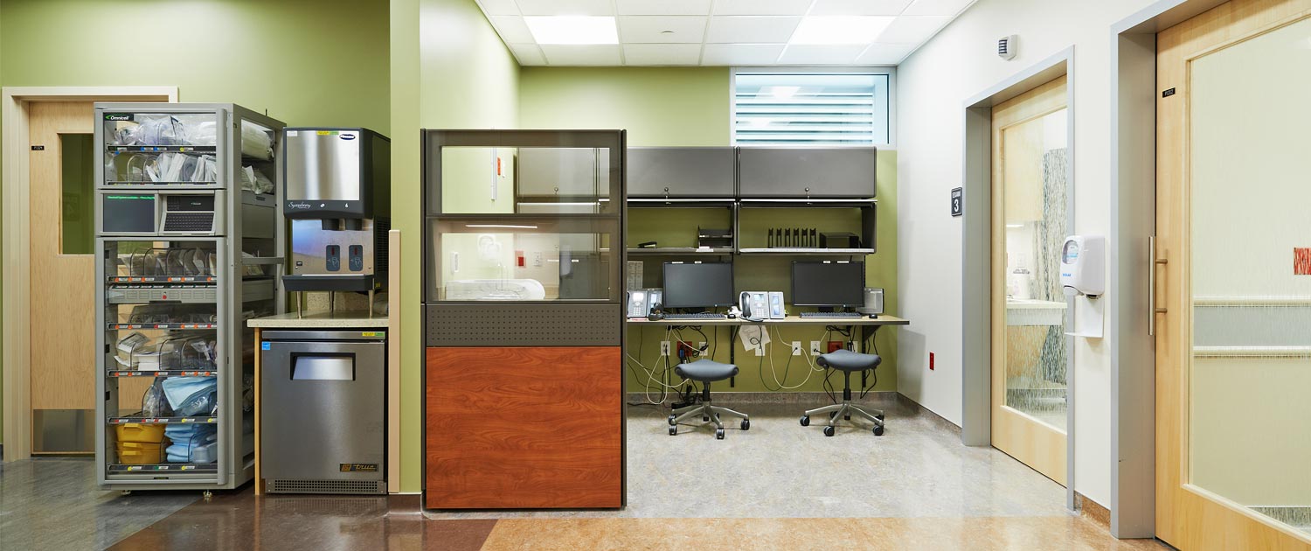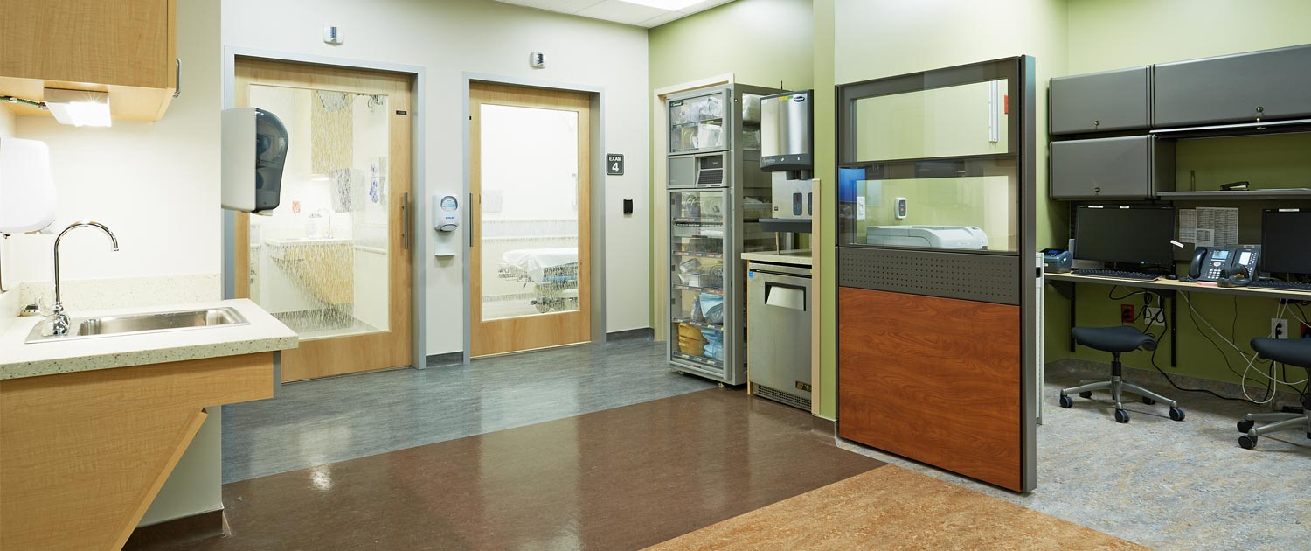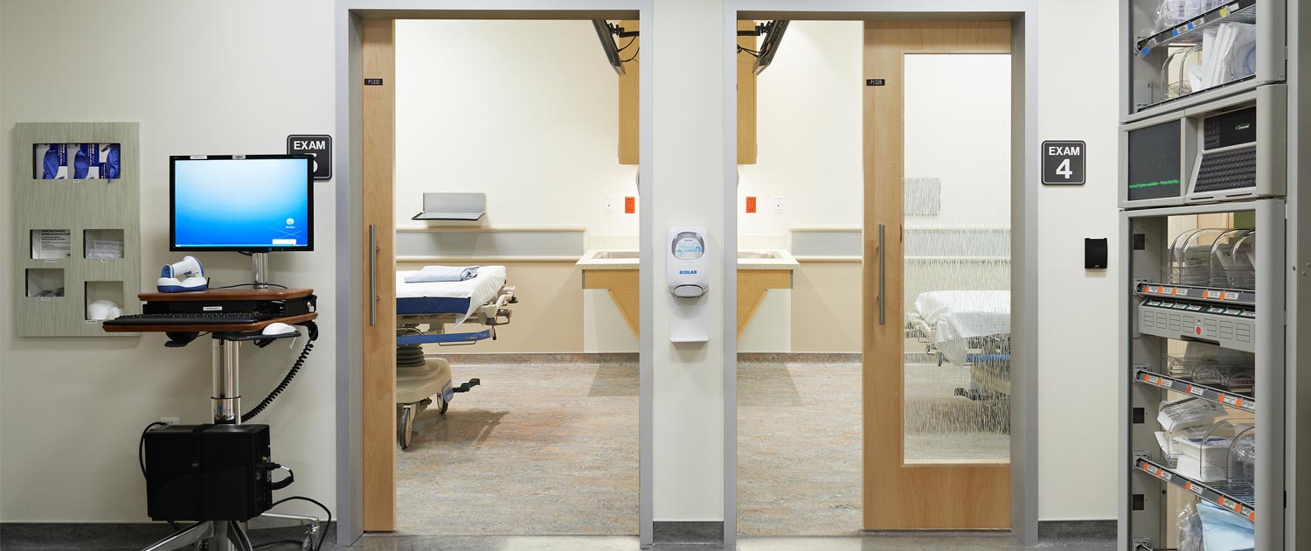University of Utah Emergency Department Expansion
In an interest to find efficiencies in both dollars and space, the design team led Lean Design Workshops to best utilize resources. The resulting plan increased the number of rooms with a higher licensed acuity, while decreasing the overall footprint and budget. Innovative, interconnected trauma rooms with automated sliding doors allows for rapid movement of patients from trauma rooms to imaging. Decorative wood and glass sliding doors allow full visual access into the fast track rooms. A clean palette of greens and whites softens the modern clinical setting. Phasing allowed complete use of the existing patient spaces during construction.
SERVICES: Architecture, Interior Design
Design Challenge
PHASED CONSTRUCTION
Phased construction in open and operating emergency department.
Information
BY THE NUMBERS
Salt Lake City, UT | 15,808 SF | 2014

