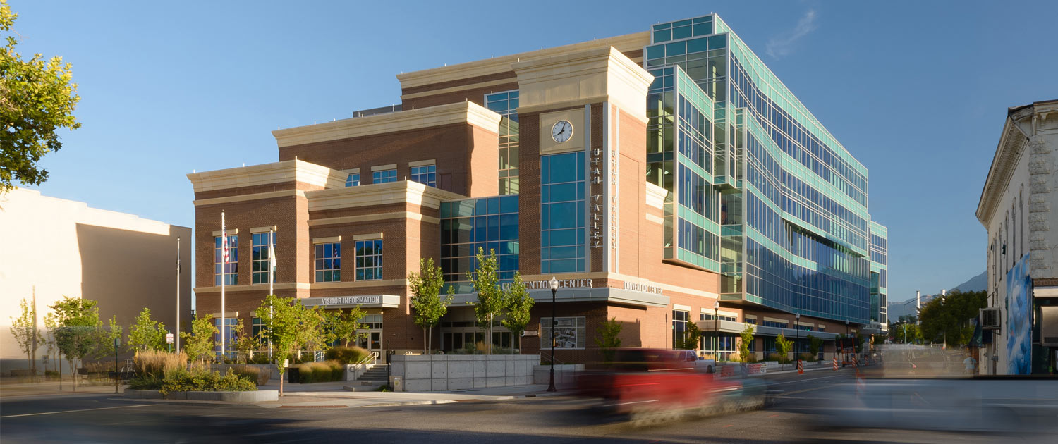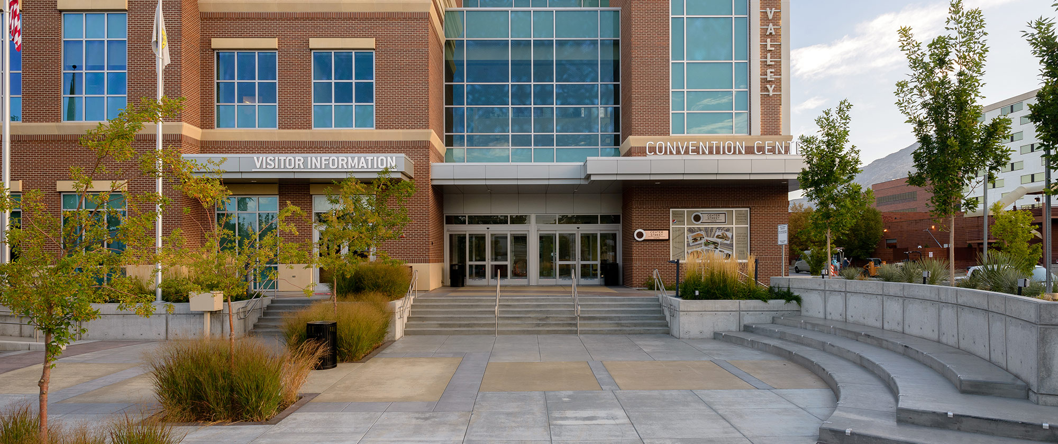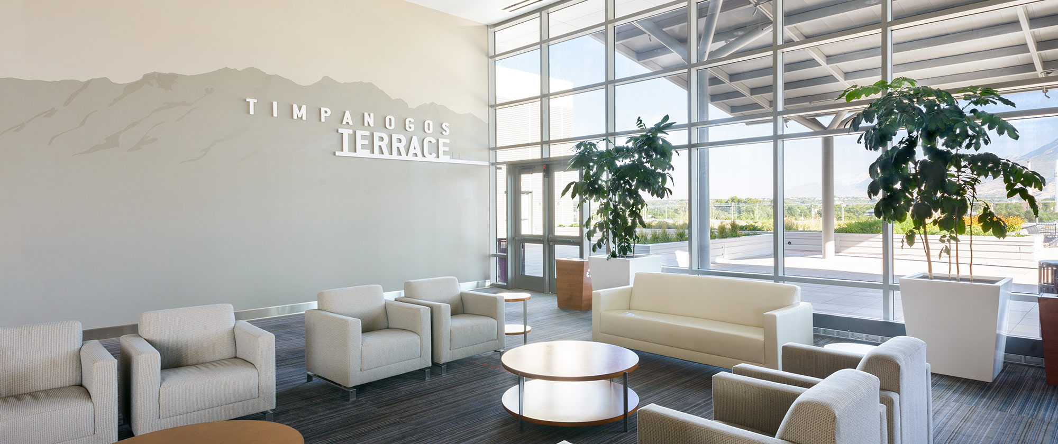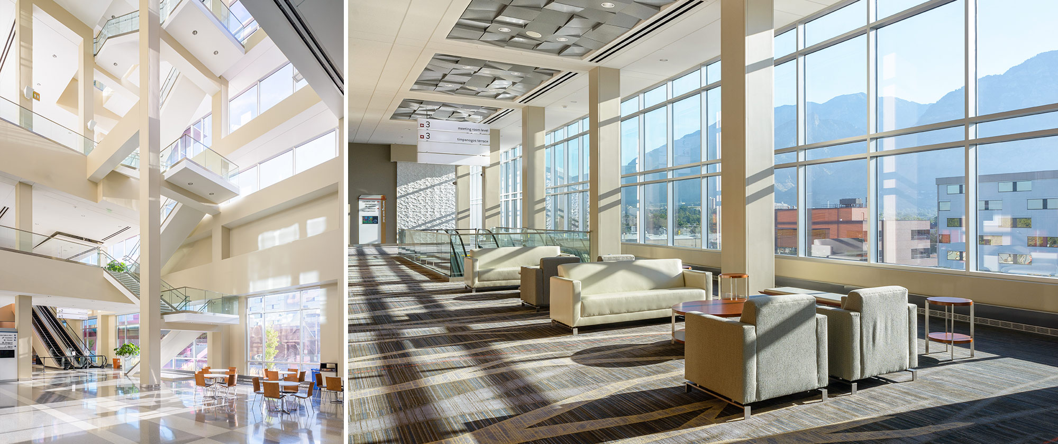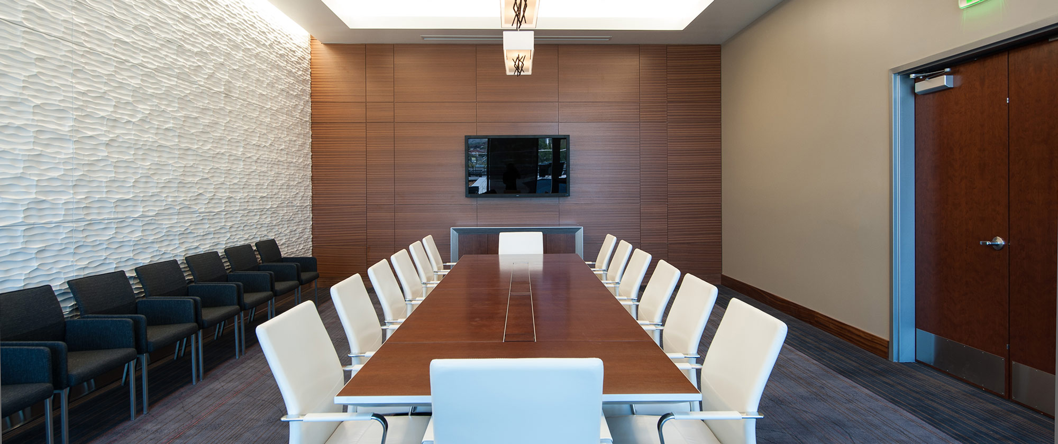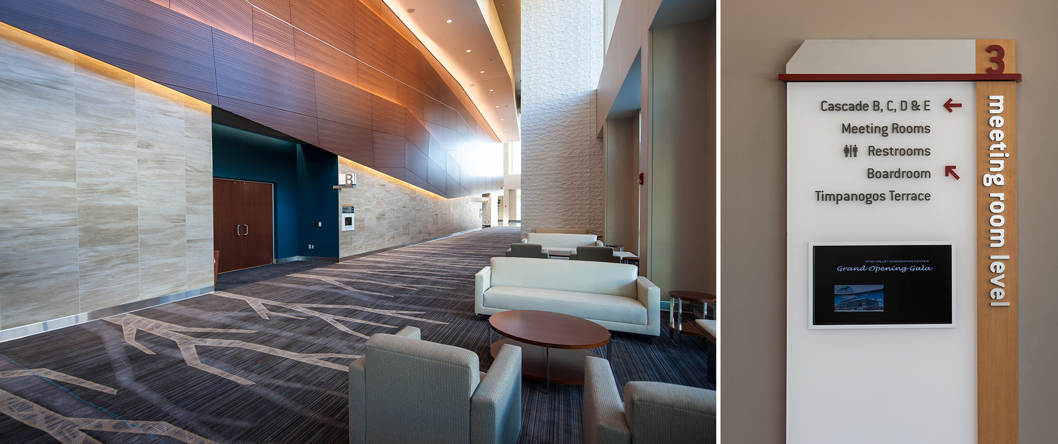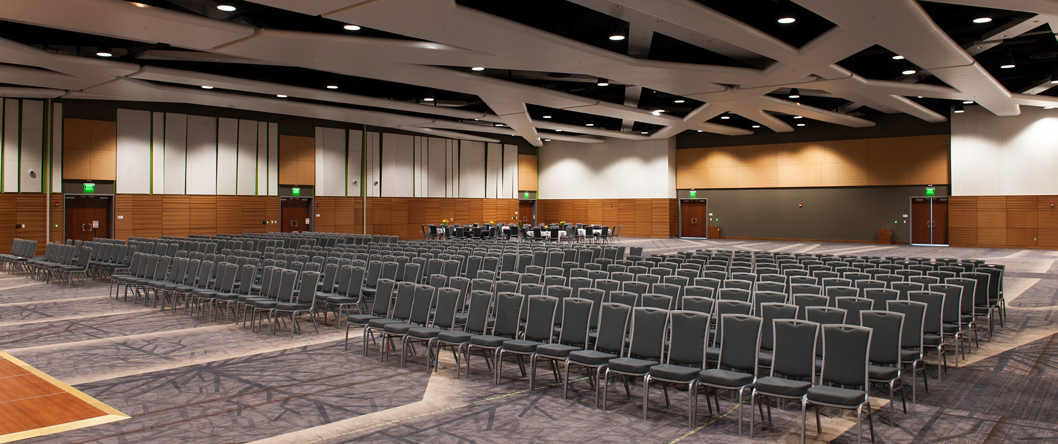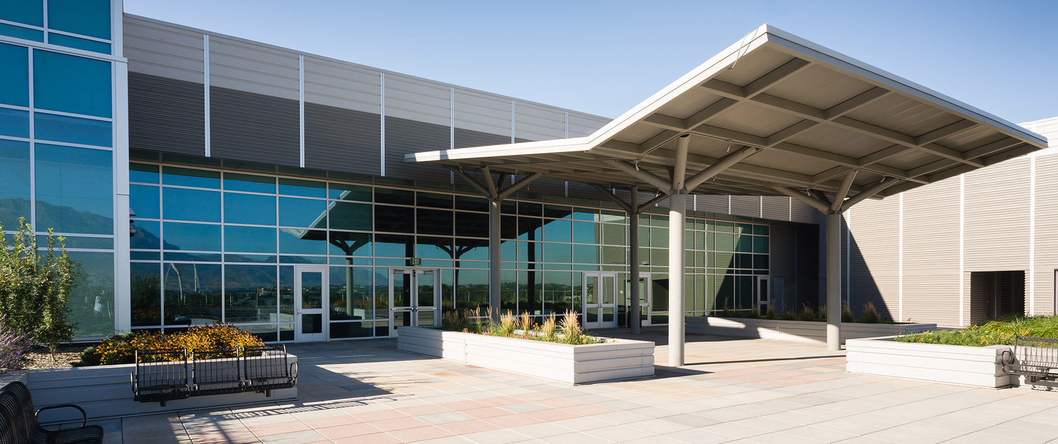Utah Valley Convention Center
Utah Valley’s three-story convention center is a highly adaptable world-class event venue designed to reflect and promote the surrounding natural beauty of Utah Valley. The gracious expanse of pre-function lounge offers spectacular vistas of the Wasatch Mountains, while interior features reference Utah’s northern landscape and are reminiscent of chiseled rock canyons, layered with warm wood. Daylight floods in at every level, creating warmth and vibrancy during daytime hours, and bathing interior surfaces with the glow of dusk. An outdoor roof garden complements several meeting rooms and is designed as a flexible overflow plaza and VIP reception space. MHTN’s careful master planning informs the architecture to anticipate future phases of expansion. Also, it allows the incorporation of a parking garage on the tight urban site while respecting pedestrian flow to and from the surrounding city, thus ensuring civic relevancy and vitality.
SERVICES: Master Plan, Program, Architecture, Interior Design, Landscape
In association with Populous
Design Challenge
URBAN SITE
Planning on a tight urban site that honors the surrounding historic downtown context.
Information
BY THE NUMBERS
Provo, UT | 144,000 SF | 2014
Earth Centered
LEED Gold Certification

