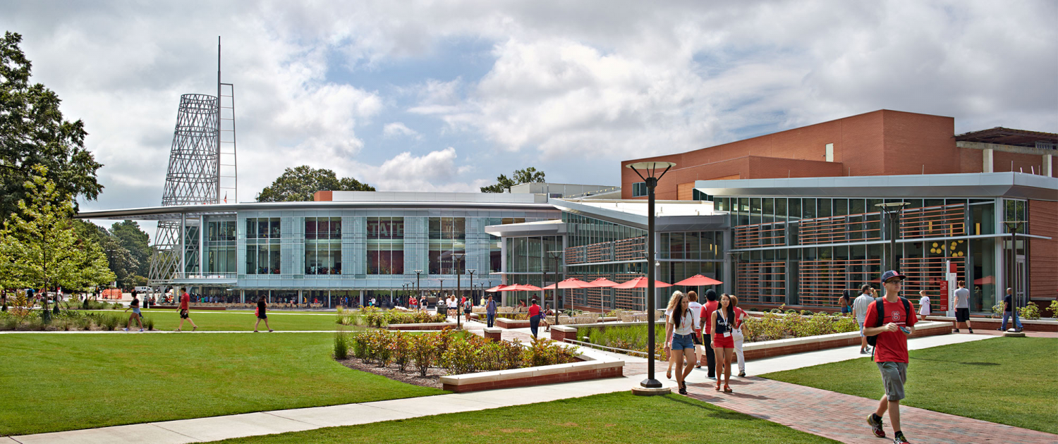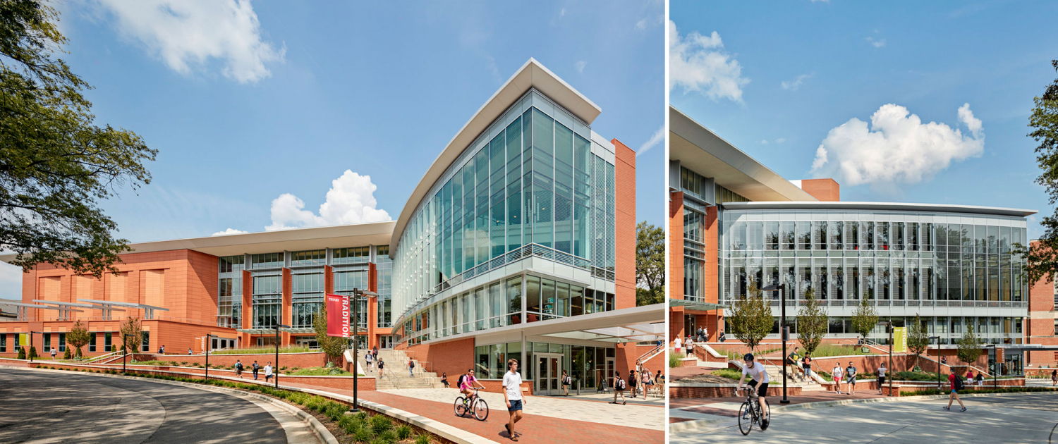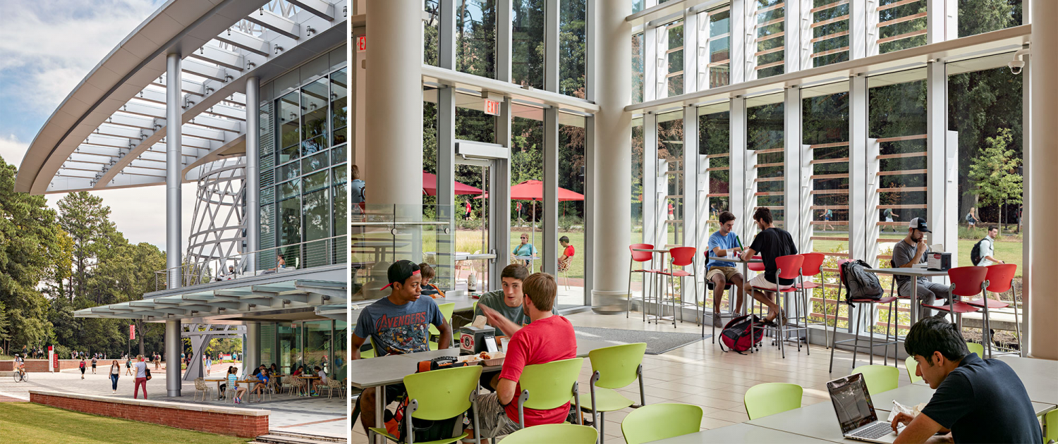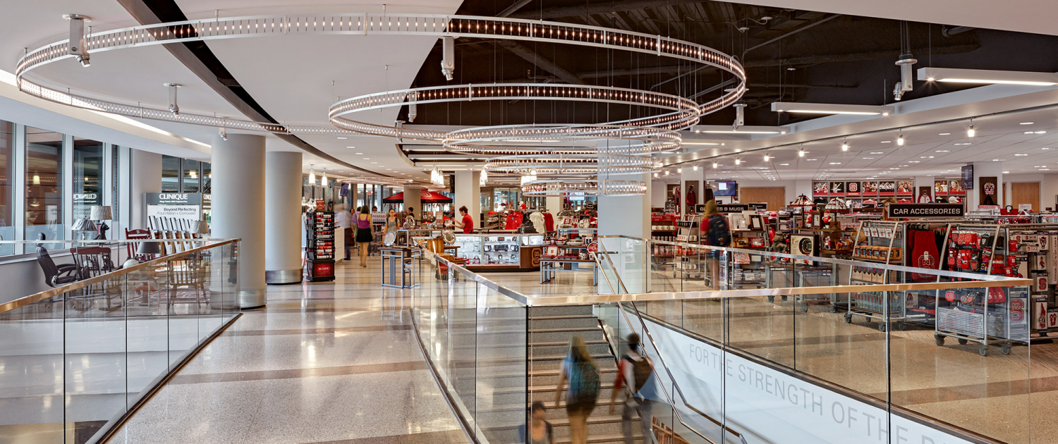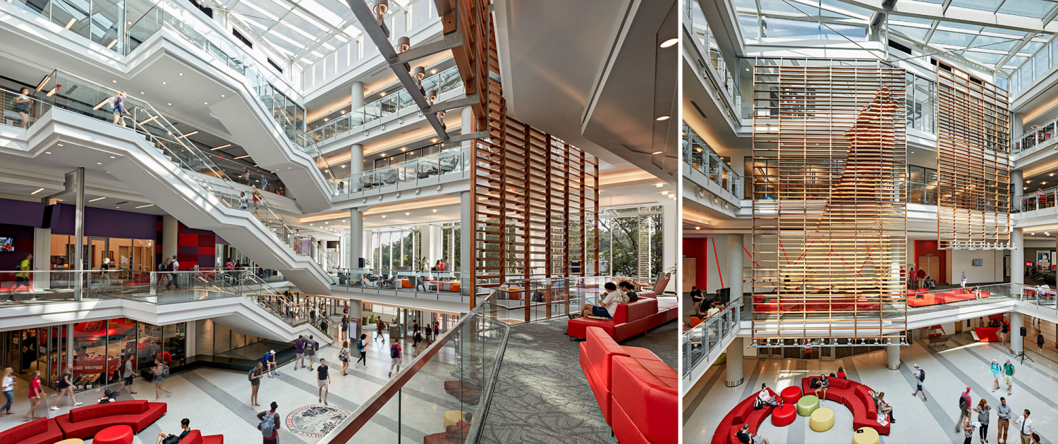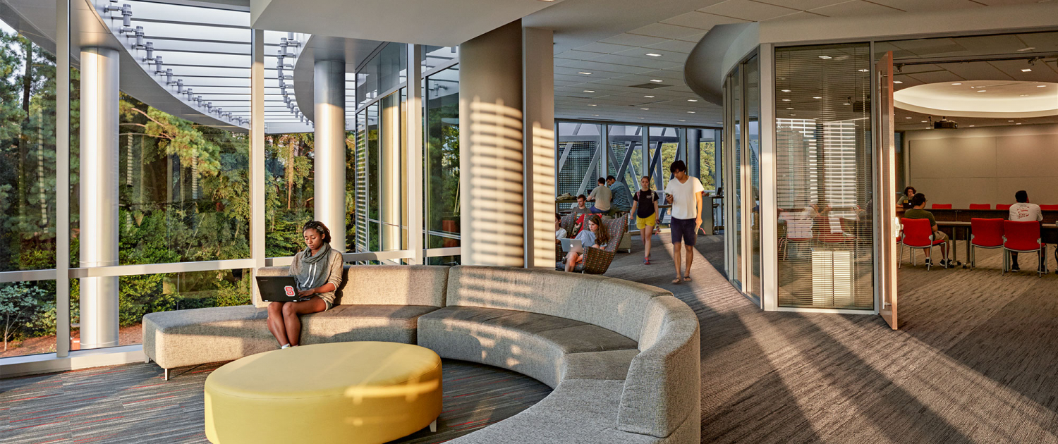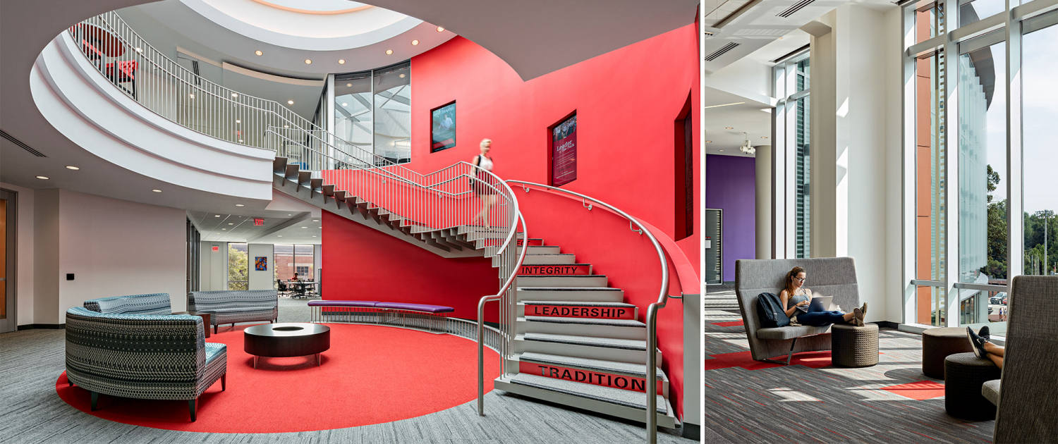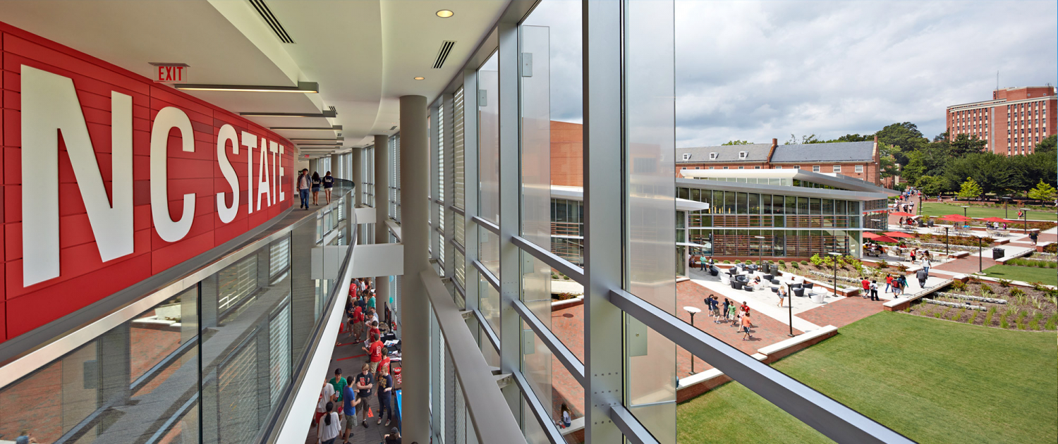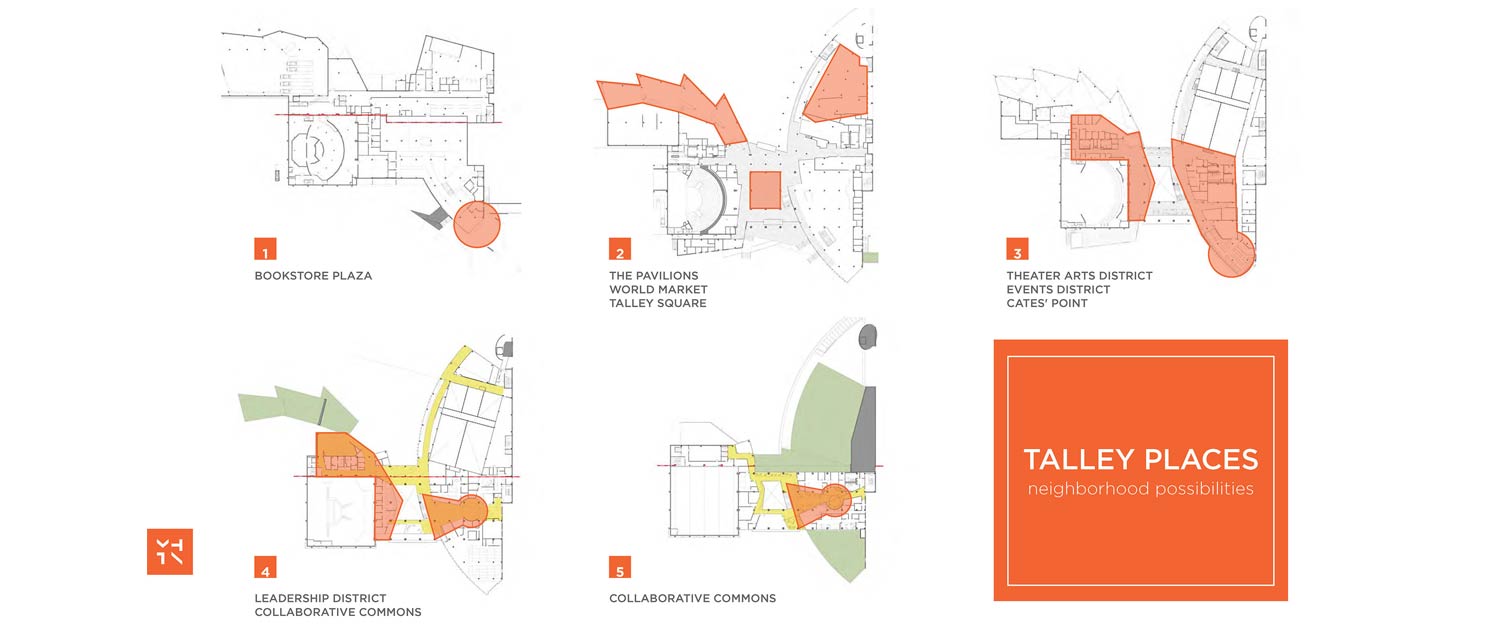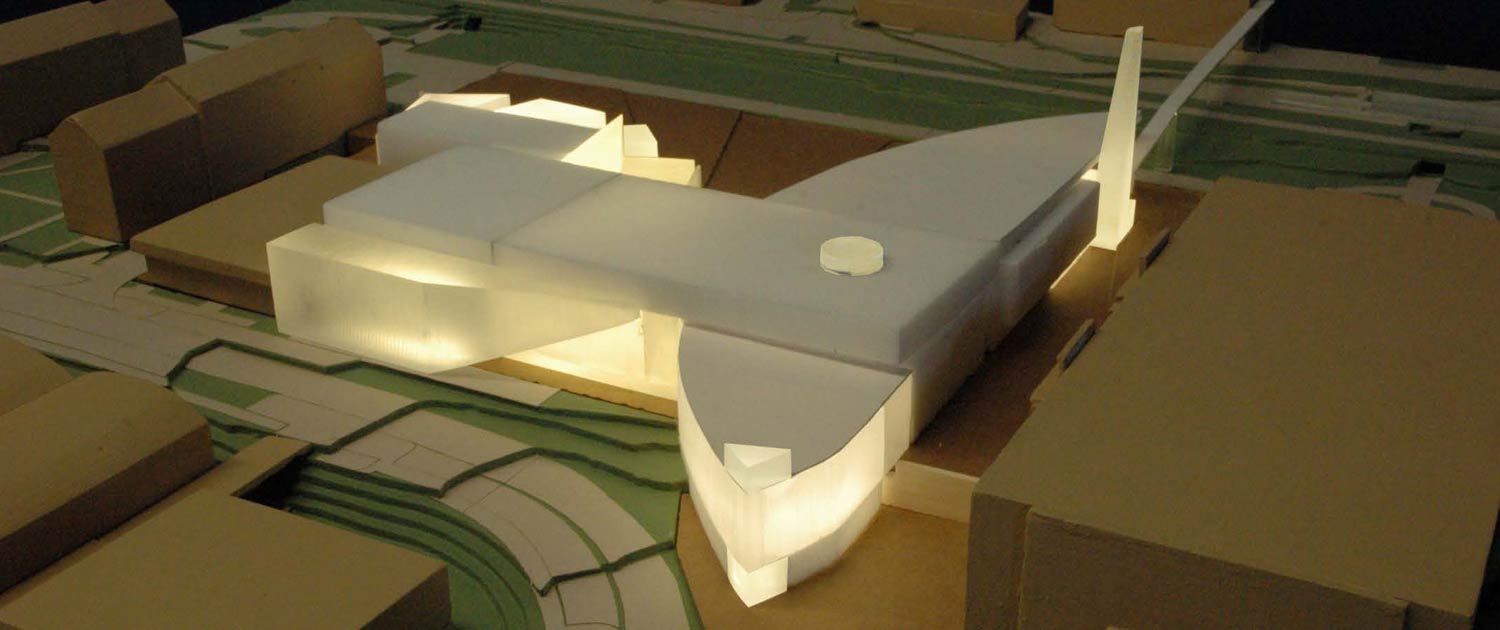NC State University Talley Student Center
Together, MHTN Architects, the design team, and NC State leadership cemented clear principles of a student-centered community. This advocacy imbued the process with energy and excitement. MHTN defined the vision for the interior concept as a series of neighborhoods and streets, an environment that would offer students different experiences each time they visit. The variety and character of dining, social, and late-night offerings support this goal. The dramatic and well-loved central atrium is the cross roads of activity and a memorable statement that celebrates NC State’s culture, outlook, and future. Student groups energize the upper levels, while keeping plugged into the atrium and its rings of “loungey” hangout. Design cohesion between renovation and new building is effortless, and the interior spaces link students and the community in an organized and inherently smart and gracious environment.
SERVICES: Programming, Student Life Planning, Interior Concept Design
AWARDS & RECOGNITION:
Facility Design Award of Excellence, Association of College Unions International (ACUI)
Best Projects, Award of Excellence, Engineering News Record Southeast Regional Best
National AWI Award of Excellence, Architectural Woodwork Institute
In association with Duda|Paine Architects and Cooper Carry Architects
View Higher Education Projects
Virtual Tour of North Carolina State University, Talley Student Center
Design Challenge
PHASED RENOVATION
Phased Renovation / Addition
Information
BY THE NUMBERS
Raleigh, NC | 288,000 SF | 2015
Earth Centered
LEED Silver Certification. Existing building reuse, rainwater harvesting, and partial green roof.

