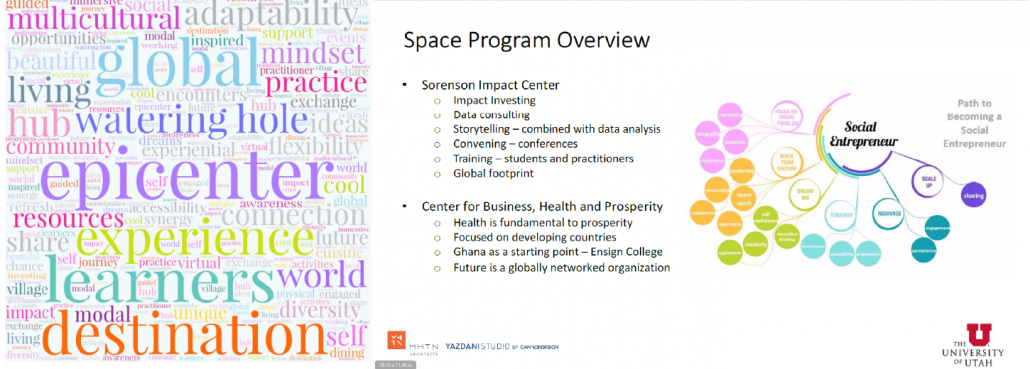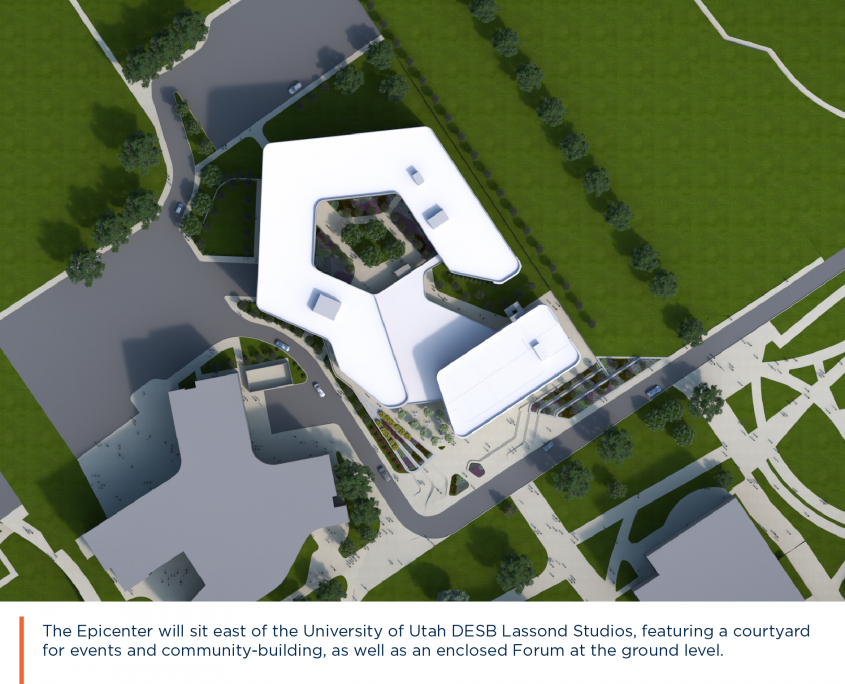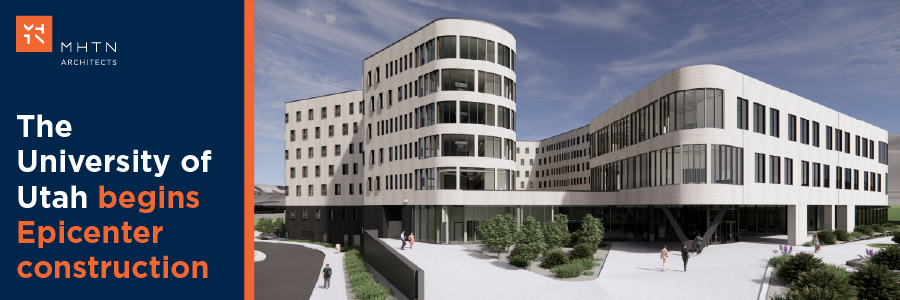The Impact and Prosperity Epicenter, also affectionately known as the Epicenter, will be a new multidisciplinary hub for social impact, community engagement, and enterprise, empowering social entrepreneurs and organizations.
MHTN Architects and the Yazdani Studio of CannonDesign have translated the vision for this new student residence. Designed as an ecosystem that will foster a growing network of social impact practitioners, the new facility will act as a nerve center that equips students with the knowledge, experience, and vision required to change the world.

The facility brings both the Sorenson Impact center and the Business, Health and Prosperity Center under one roof, providing unique opportunities to support each other in their shared vision and mission for the betterment of people and the planet.
It will be a living-learning space for undergraduate and graduate business students, promoting social impact through community management and entrepreneurship, “where everyone comes together for nourishment & community”. The residents will be motivated self-starters, persistent and resourceful, committed, globally motivated, innovative thinkers, selfless, socially driven, entrepreneurial, team players and energetic, open-minded students. It will be the only student residence in the country 100% dedicated to impact.

Nonhierarchical, open, collaborative spaces will encourage organic social networking, sharing ideas across new ways of communication and empowering students to become leaders full of social purpose and powerful global citizens.
The 284,808 square feet centrally located building will provide housing to 775 international students and non-governmental organization (NGO) leaders in apartment and individual room settings, with 90+ parking stalls to the north of the facility. With almost 360 degrees unobstructed view of the campus, city and mountains, reinforcing the strong architectural presence of the building on campus.
The facility intends to create a sense of neighborhood and a strong connection with its neighbor, Lassonde Studios, through the form of its building and landscape design. The Epicenter entry plaza on the south accessed from HPER Mall and connecting to Lassonde’s entry plaza, is designed as a very intentional and very active and attractive outdoor space.
The David Eccles School of Business Impact & Prosperity Epicenter will be open for students in August 2024. This project was designed by MHTN Architects in association with Yazdani Studio of CannonDesign.
MHTN Architects – Architect of Record/Student Life
Yazdani Studio of CannonDesign – Design Architect

