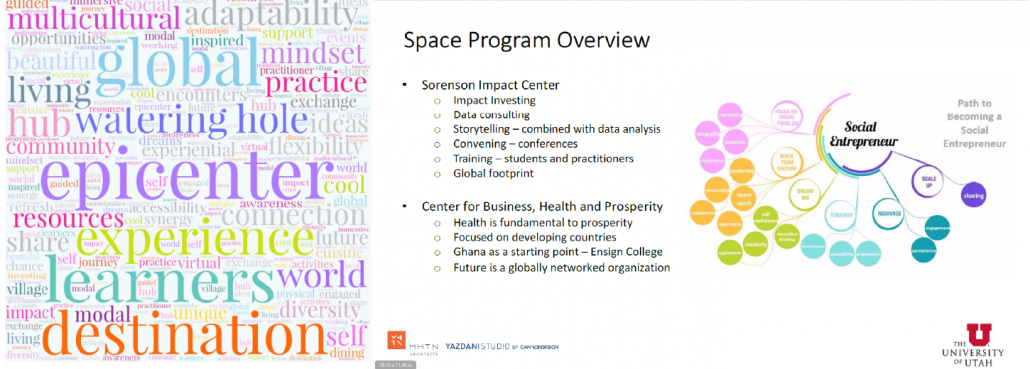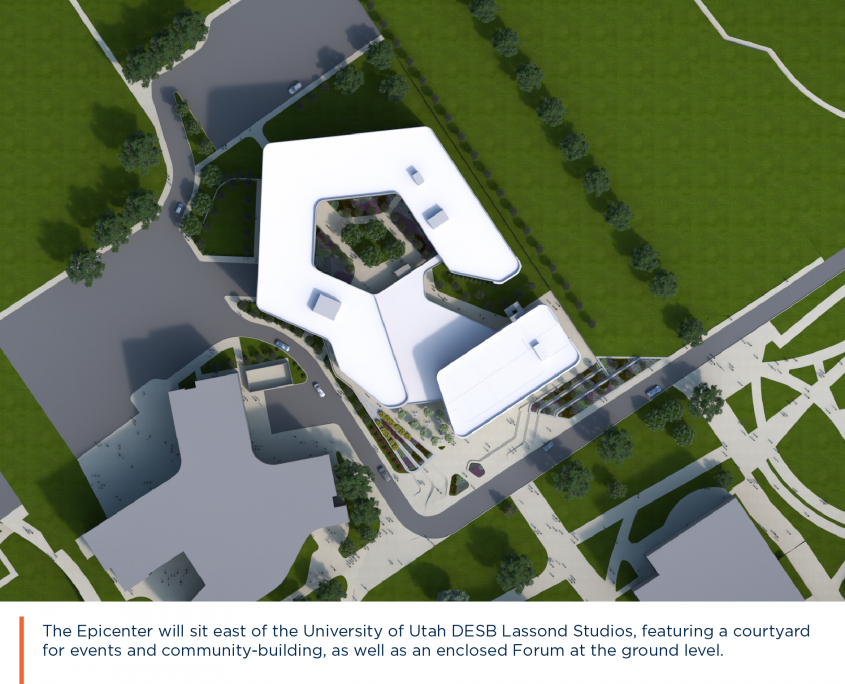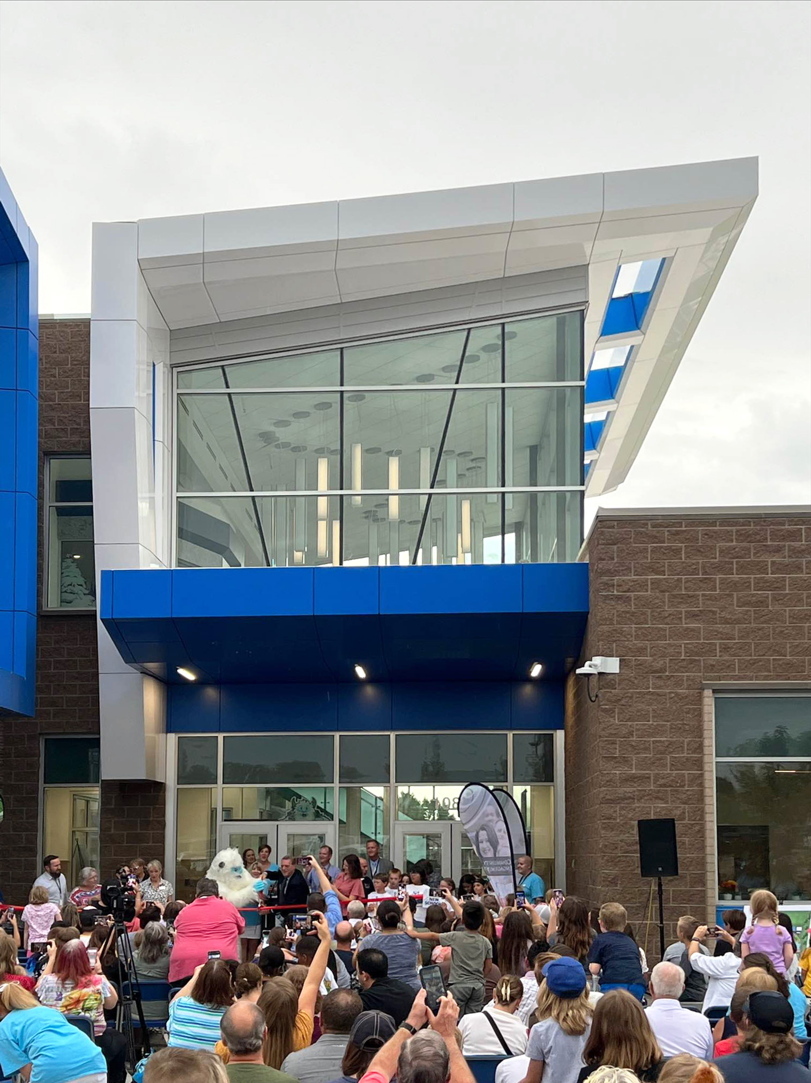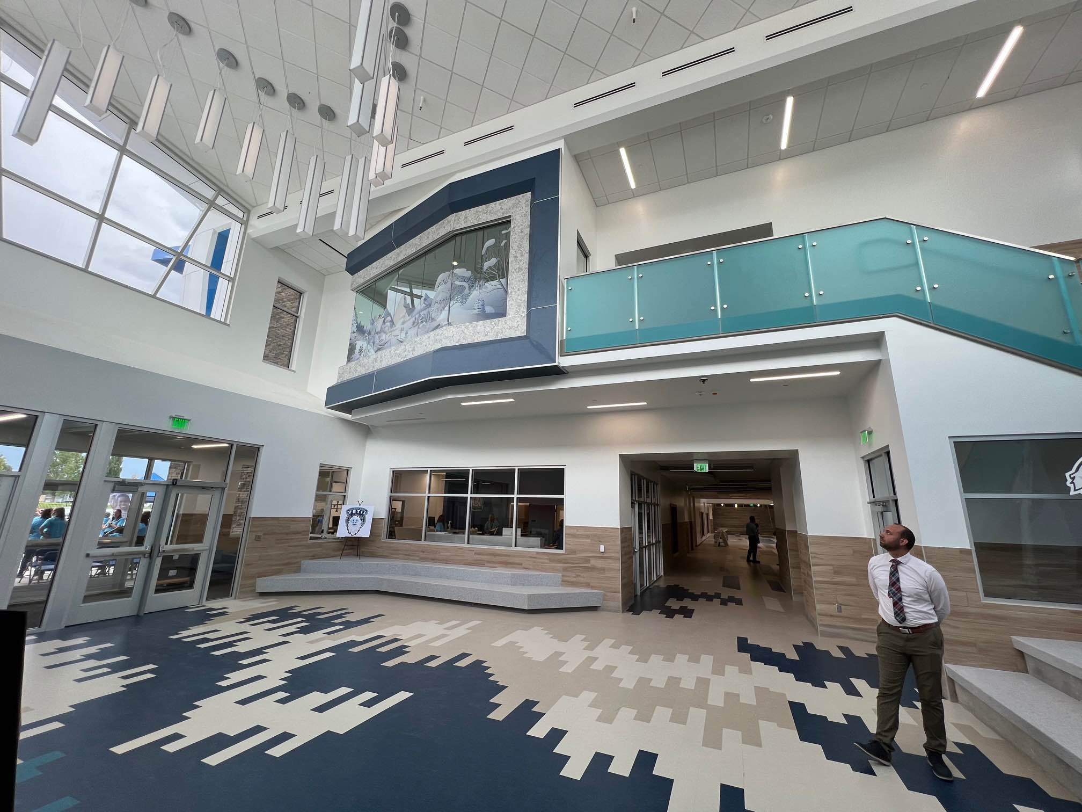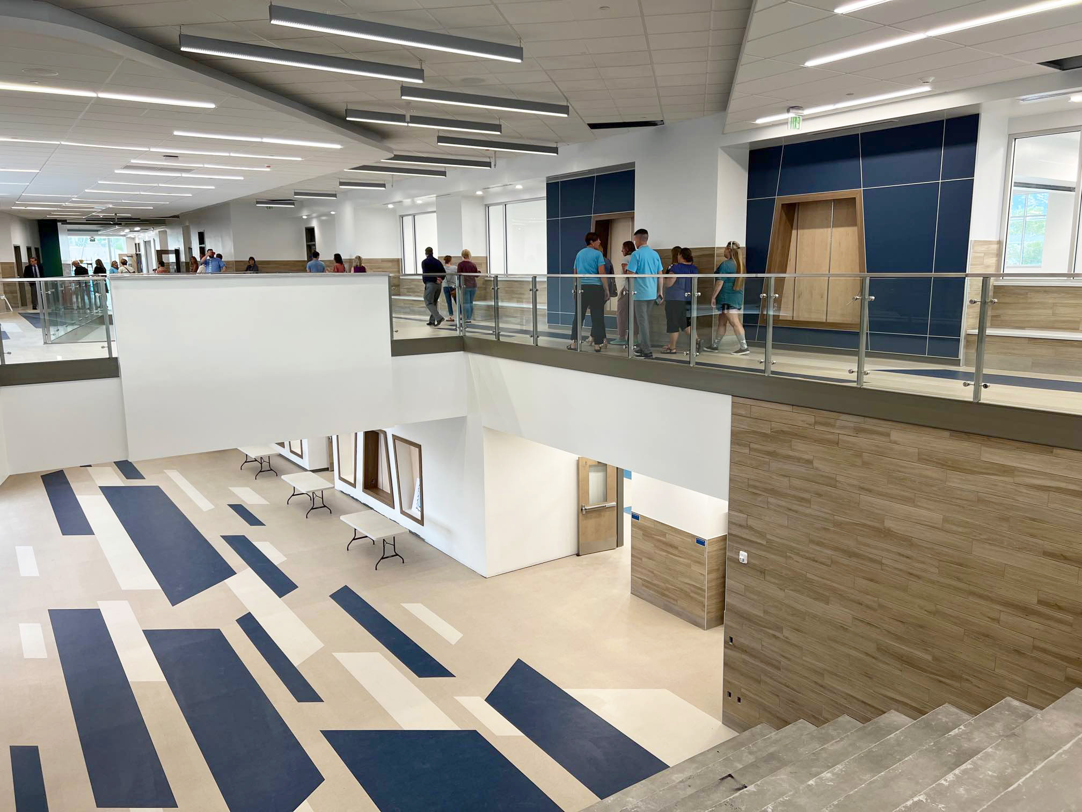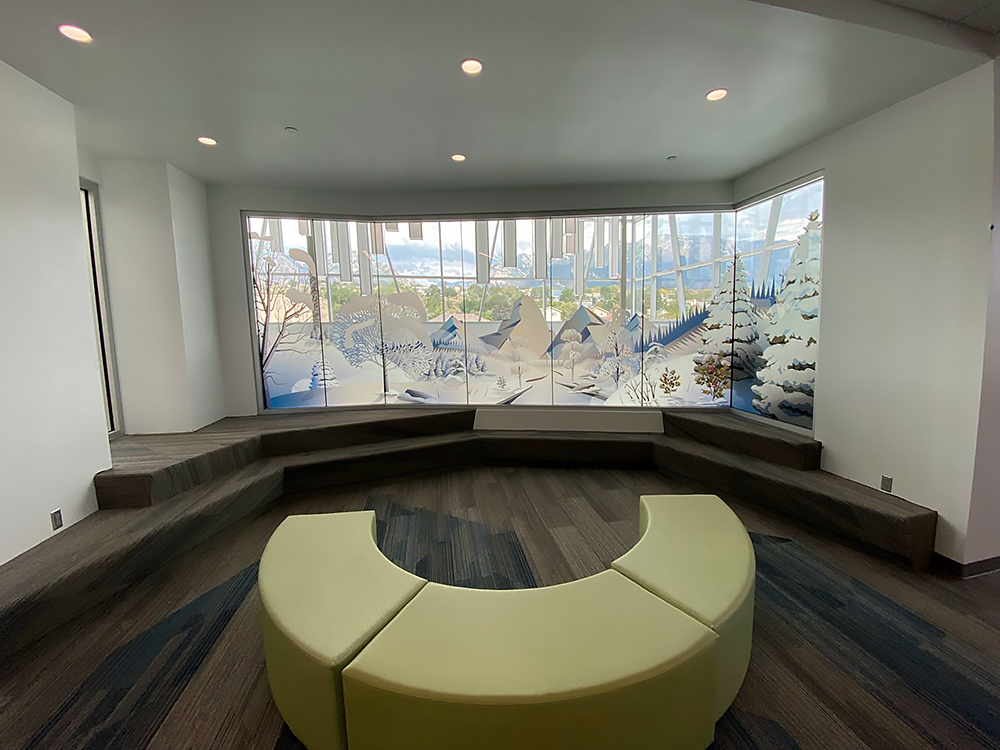The University of Utah, in partnership with American Campus Communities (ACC), broke ground on its first public-private partnership (P3) housing development. This $155 million project marks a transformative first step in the university’s vision of “college town magic.” The goal is to create vibrant, student-centered residential environments that foster academic success and fulfill the ambition of building up to 5,000 additional beds on campus over the next five to ten years.
“[This Project] reflects the University’s commitment to growth and to innovation and to serving the students of the University of Utah” said The University’s Chief Operating Officer Jeff Labrum in his celebratory speech.
James E. Wilhelm III, Chief Development Officer at American Campus Communities (ACC) was also present at the event and shared insight on ACC’s involvement in the project “The American campus team, along with our Blackstone colleagues, are very excited that we are investing in the transformation, the fundamental change from a commuter institution to a residential university. We are excited to be a part of a growing, thriving part of the country with the same aspects being applied to the university.”

MHTN Architects, recognized nationally as a leader in student life and higher education design, has partnered with Ayer Saint Gross Architects to deliver a design that integrates natural inspiration with student-centered functionality. Together, the firms have crafted a space that supports diverse aspects of student life, promoting a sense of belonging, well-being, and engagement.
MHTN Architects has long been a trusted partner in shaping student-focused environments across the nation, with a portfolio that includes innovative projects for multiple universities. By collaborating with Ayer Saint Gross Architects, a firm renowned for its expertise in educational master planning, MHTN ensures that the University of Utah’s housing project aligns with both the university’s values and modern design excellence.

The six-story residence hall, located on a 2.9-acre site, will span approximately 350,000 square feet and accommodate 1,450 first- and second-year students. The project, expected to open in Fall 2026, emphasizes both community and individual needs with an array of thoughtful amenities:
- Community Spaces: The ground floor features 17,000 square feet of communal space, including a 135-seat café, study areas, social and gaming lounges, and a bouldering gym. These elements are designed to foster both academic collaboration and social interaction.
- Wellness and Recreation: Students will have access to indoor climbing walls, ski and snowboard storage lockers, bike parking and repair stations, and a fitness center. Outdoor amenities such as patio seating, lawn games, and hammocks enhance residents’ connection to Utah’s natural beauty.
- Housing Layouts: Residential floors are designed with various living arrangements that balance privacy and shared experiences, catering to independent and collaborative lifestyles.
Sustainability is at the core of this project’s design philosophy. The architecture integrates natural materials, energy-efficient technologies, and strategically placed daylighting to create a living environment that is both eco-friendly and comfortable for residents.

The residence hall’s architectural design emphasizes a façade inspired by the natural surroundings of Utah’s Wasatch Mountains. Named “Ascending Stone,” the exterior features a striking combination of vertically oriented metal panels in earthy tones, including browns, bronzes, and rust hues. This colorway is complemented by patinated green highlights that reflect the palette of local landmarks like Stewart Falls.
The materials and textures are thoughtfully designed to generate visual interest and harmonize with the landscape. Large windows maximize natural light while maintaining energy efficiency. These design choices underscore a commitment to sustainability and contextual sensitivity, blending built and natural environments to enrich the student experience.
MHTN’s involvement highlights a commitment to shaping spaces that foster learning and growth. Partnering with Ayer Saint Gross ensures the project embodies local identity while adhering to global best practices in student-centered design. This collaboration highlights MHTN’s leadership in creating environments that capture the essence of “college town magic.”













