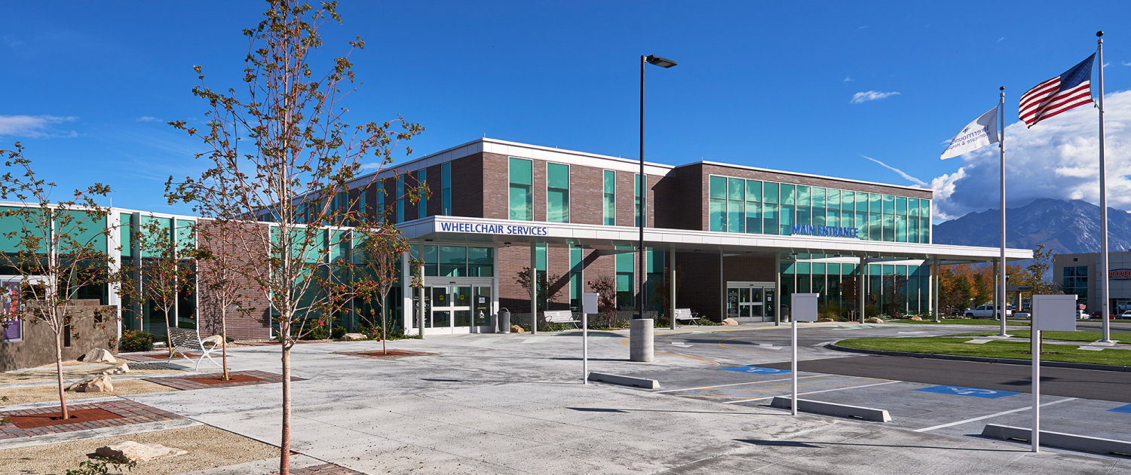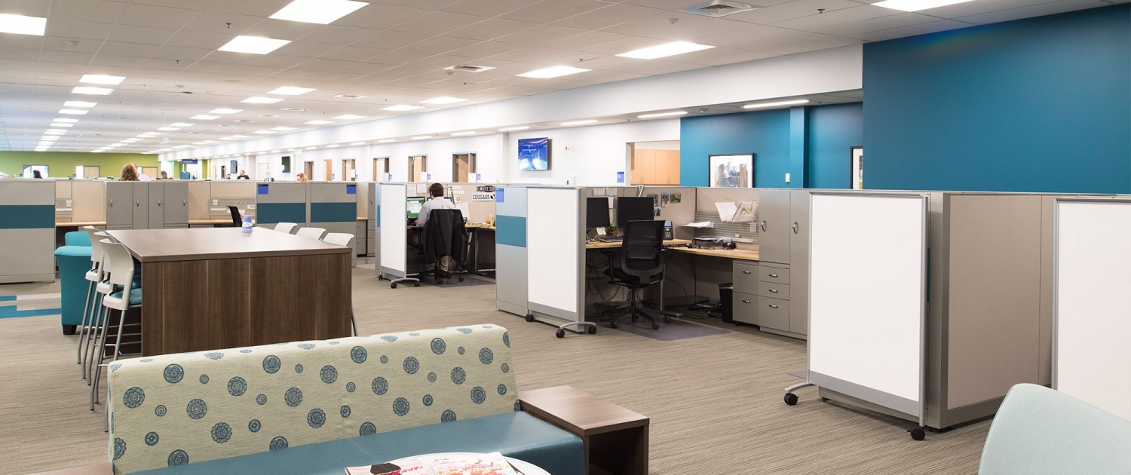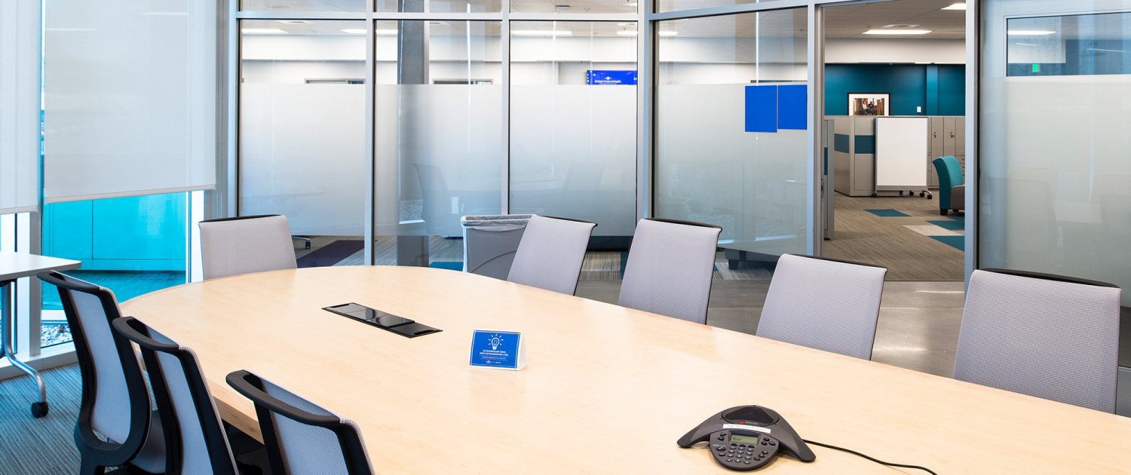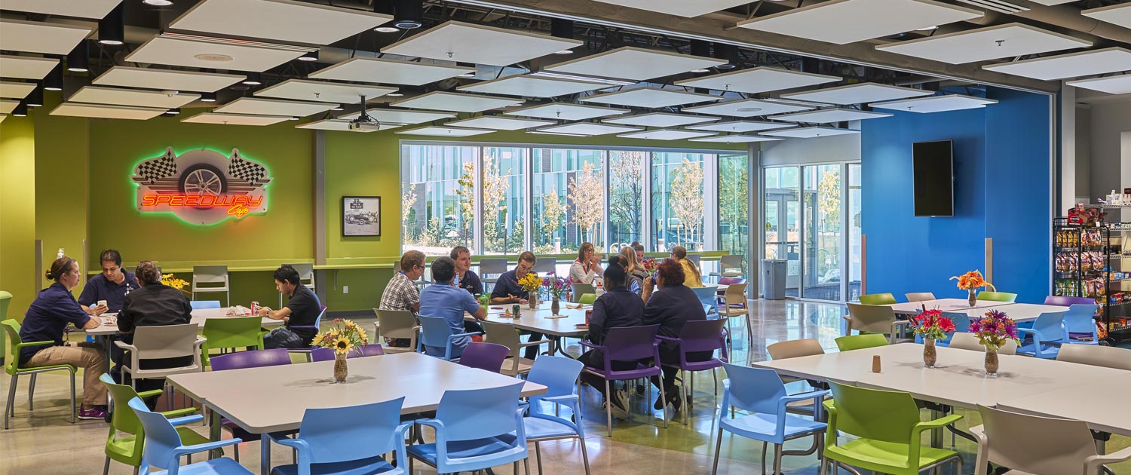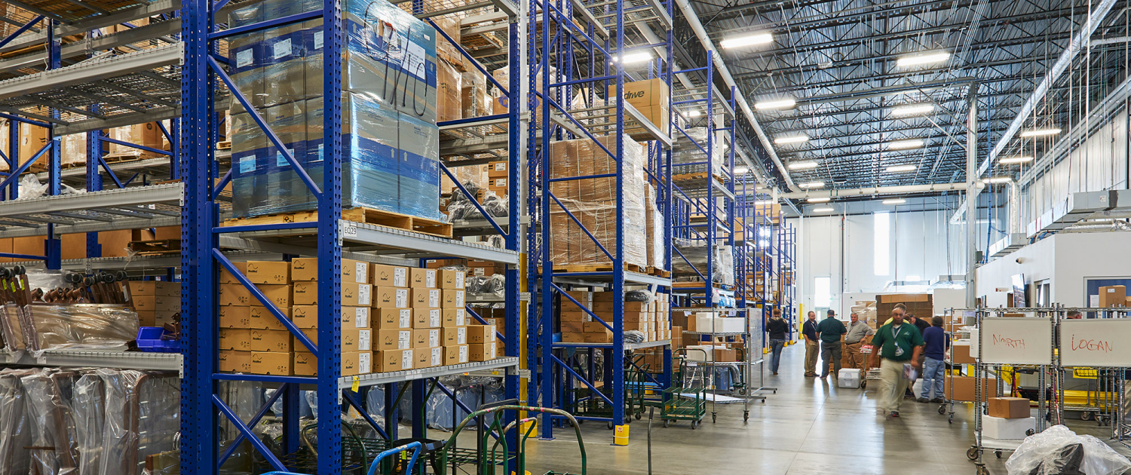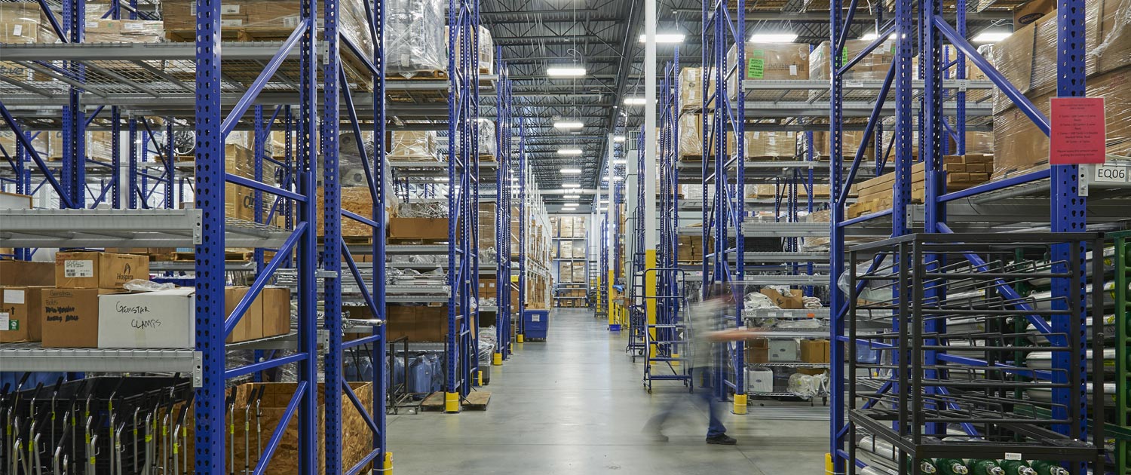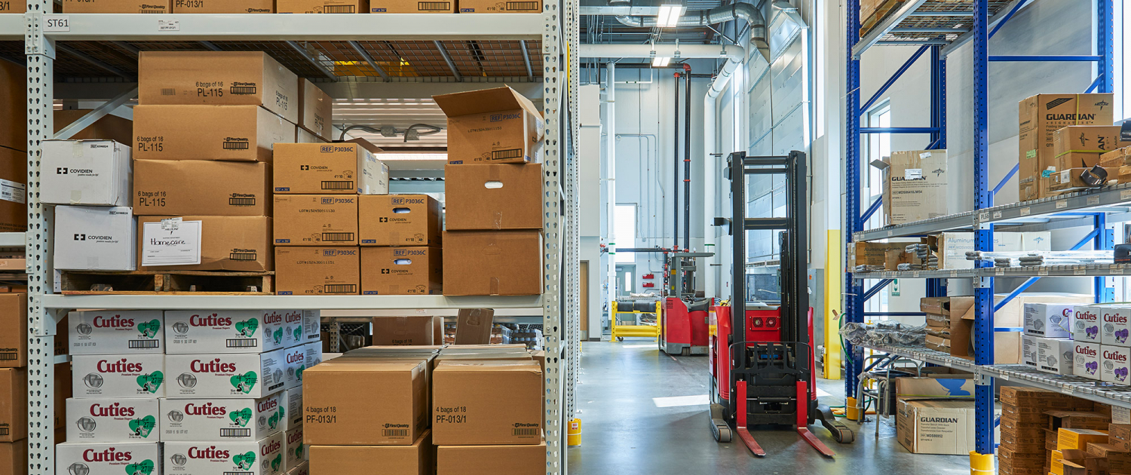Intermountain Homecare Office and Warehouse
Architecture can support wellbeing. Transparency can build trust. Driven by these operative ideas, spaces are composed around the notion of healthy daily routines, creating and sustaining optimism and ensuring opportunities for relief. The facility coordinates several home services, including health care, hospice, medical equipment, and infusion therapy. Openness pervades the design approach, which continues into the warehouse space, the principal point of organization, storage, and assembly for medication and medical products. Staff wellness amenities, including a café and exercise room, are other primary components in conjunction with flexible open office environment for 600 employees. Light and color create an uplifting and tranquil lounge experience in the guest lobby, with full access views into the retail and equipment rental floor.
SERVICES: Program, Architecture, Interior Design, Landscape
Design Challenge
UNDERSTANDING REGULATIONS IMPACT ON FUNCTIONS
The warehouse function is similar to Intermountain’s Supply Chain Center where material is brought in, organized and then reassembled for product delivery to patient’s homes. Within the warehouse there is also a Compounding Lab where medicines are made and stored until delivery is made. The MHTN worked with the Intermountain Team to understand the regulations that govern product control which was an important step in appropriately isolating the different functions.
Information
BY THE NUMBERS
South Jordan, UT | 147,000 SF | 2014
Earth Centered
LEED Silver Certified

