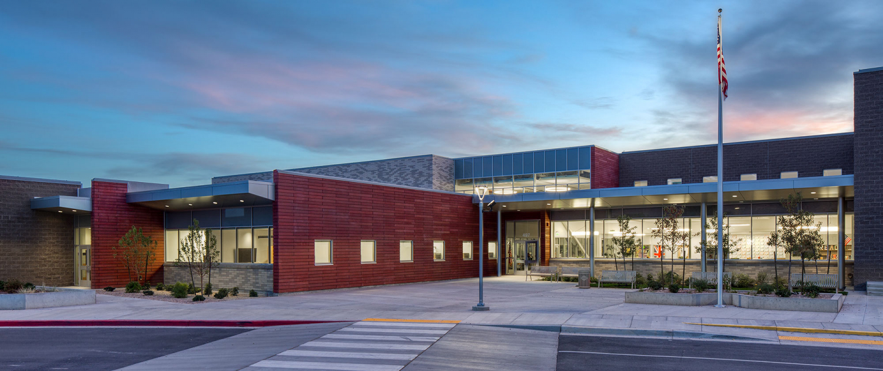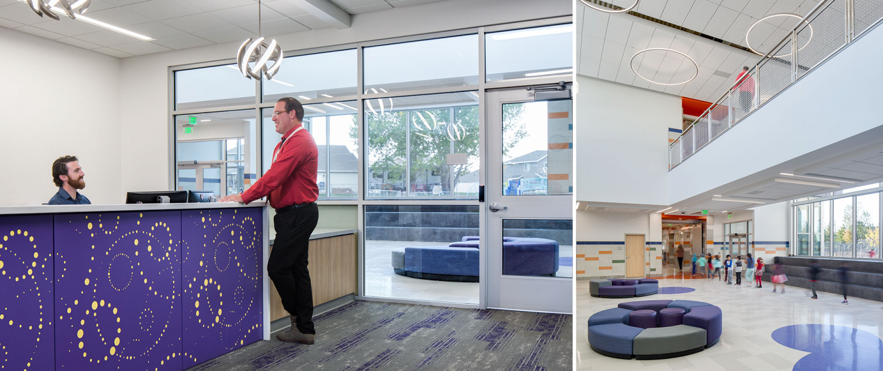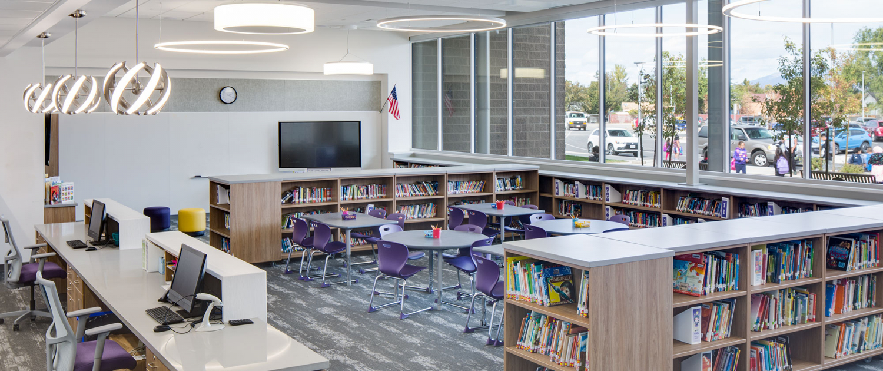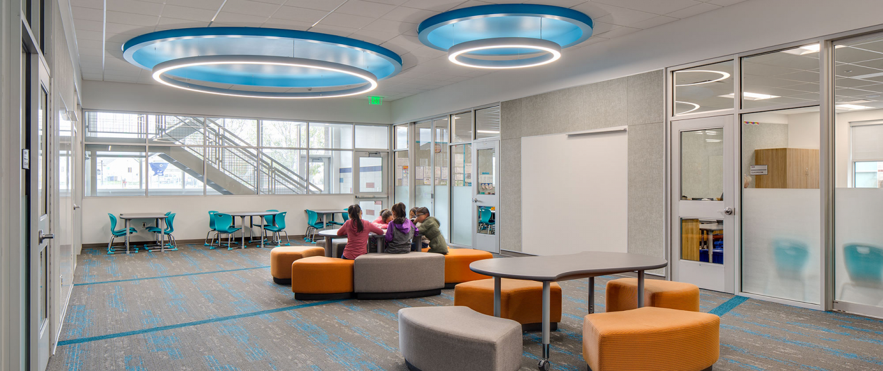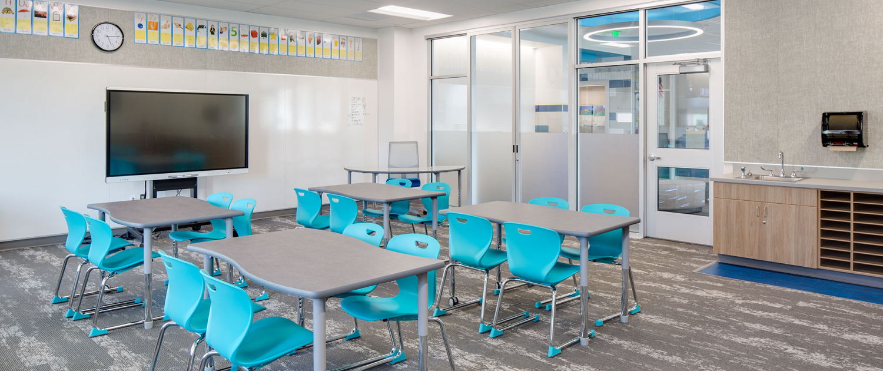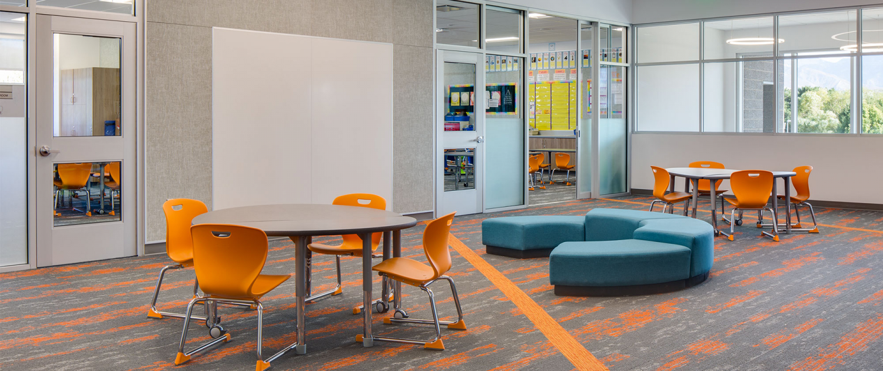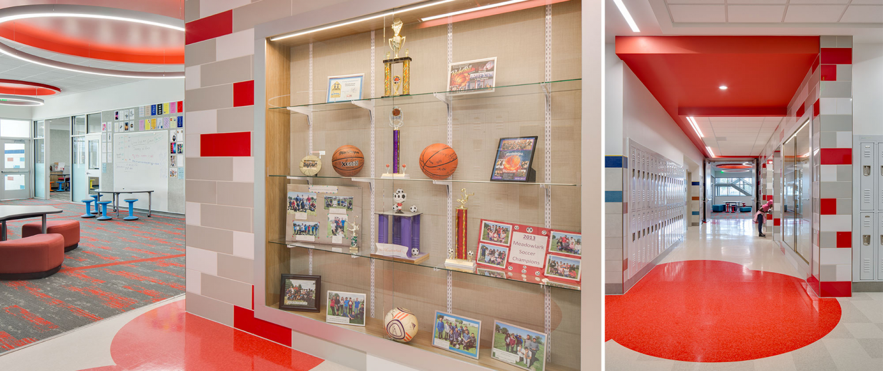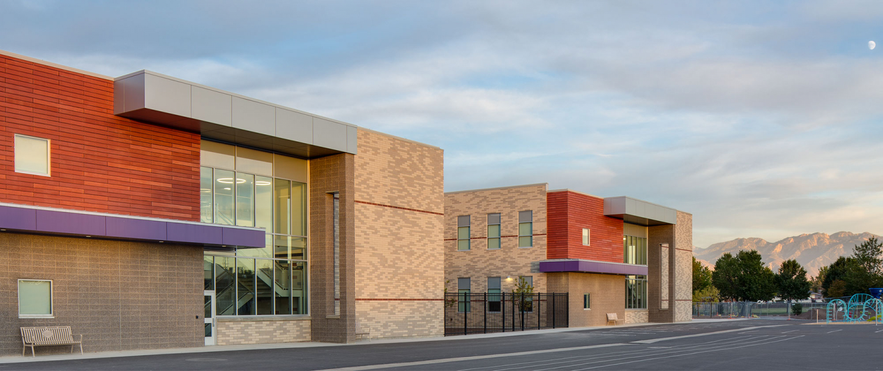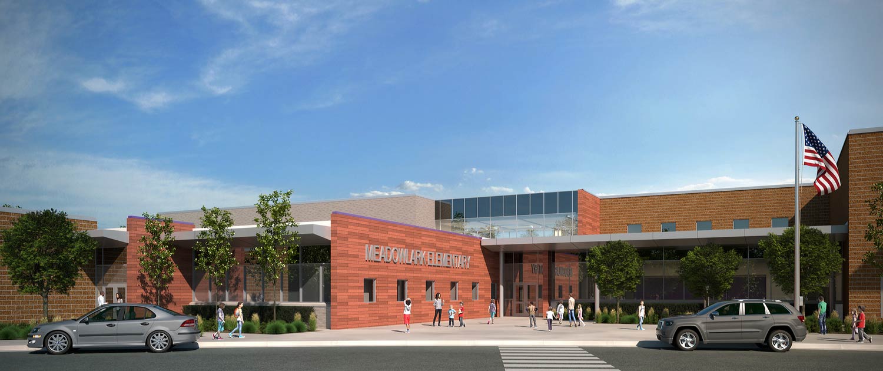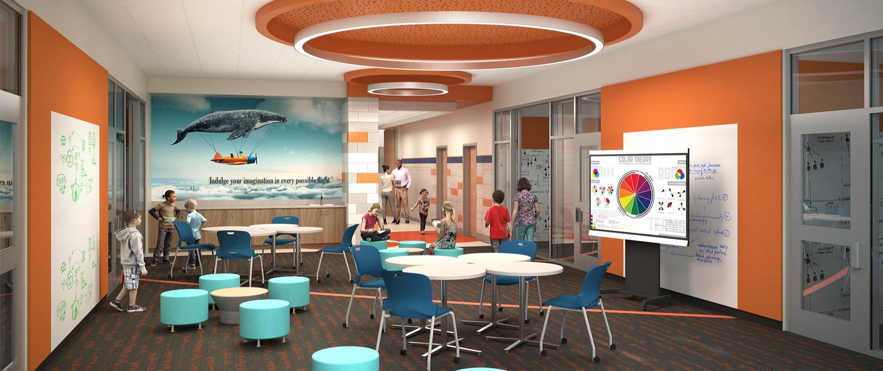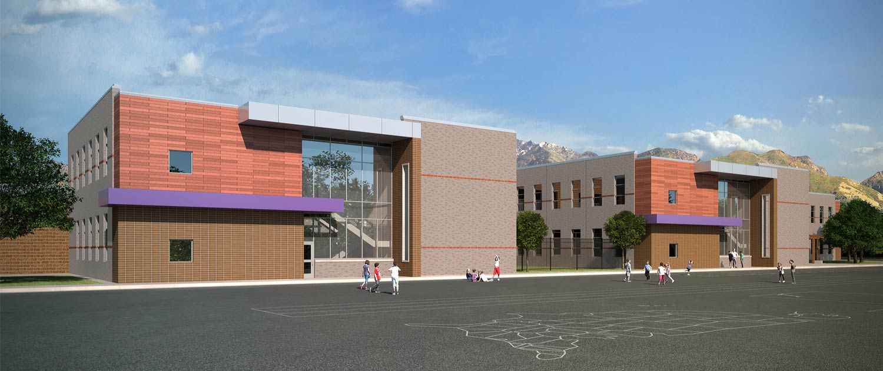Meadowlark Elementary School
Meadowlark Elementary School replaces a 1970’s-era school with a state-of-the-art educational facility for the underserved Avondale and Rose Park communities. The two-level school is specifically designed to provide transformative project-based learning experiences for preschool to sixth grade students. The school exemplifies Salt Lake City School District’s commitment to the education of its students. The unique design and detailing of the school are evidence that an exceptional school does not have to cost more than the traditional model.
In Meadowlark, each grade-specific learning community has four classrooms, a teacher team room, and a shared collaboration space. The learning community supports the teachers in engaging students in a variety of activities. The learning communities are the creative showcase, with bursts of color acting as a wayfinding method and filling each specific learning community with a unique identity. In addition to the multi-purpose room, media center, administration suite, and resource room, the school also has a Special Education Community that supports students with special needs and provide a safe, comfortable, and inviting place to learn.
SERVICES: Educational Space Planning, Programming, Architecture, Interior Design, Landscape Architecture
Design Challenge
CONSTRUCTION SAFETY
Replacement of an existing elementary school, on-site, without impacting student safety and school operation.
Information
BY THE NUMBERS
Salt Lake City, UT | 84,344 SF | 2019
Earth Centered
Solar orientation and daylighting, enhanced building envelope, ground source heat exchange HVAC system, and LED lighting. Zero-energy ready.

