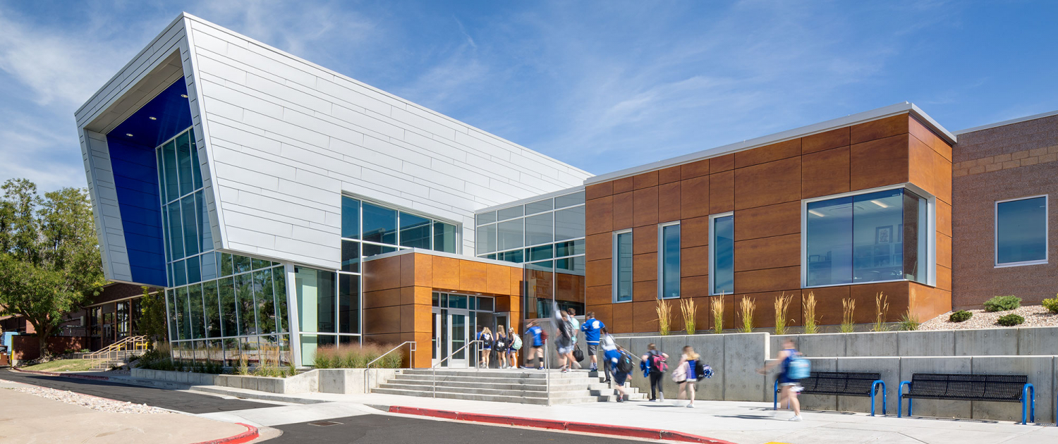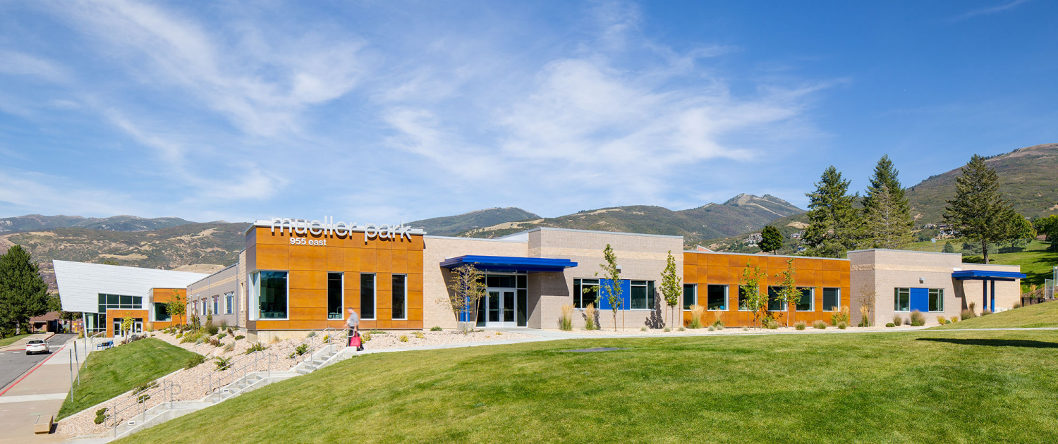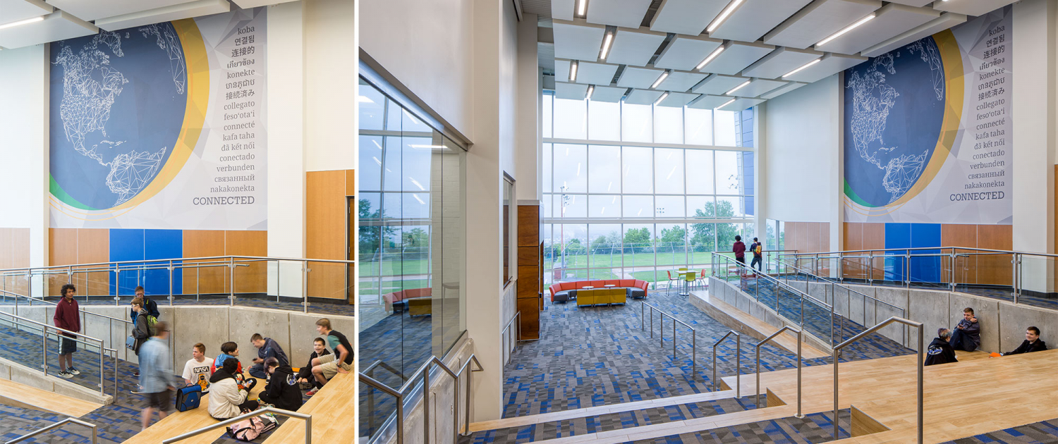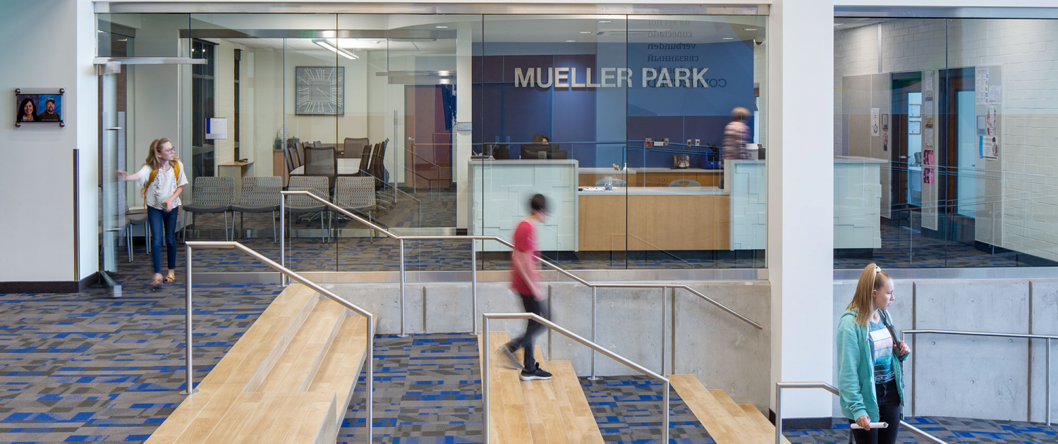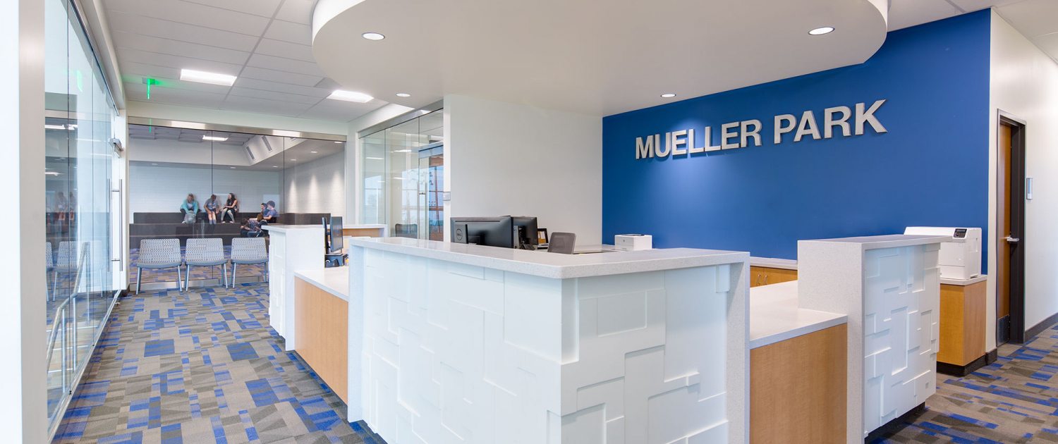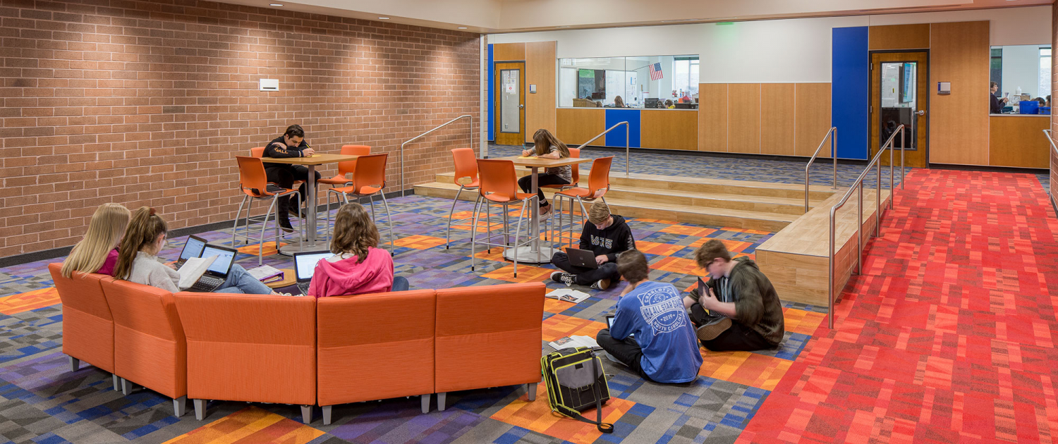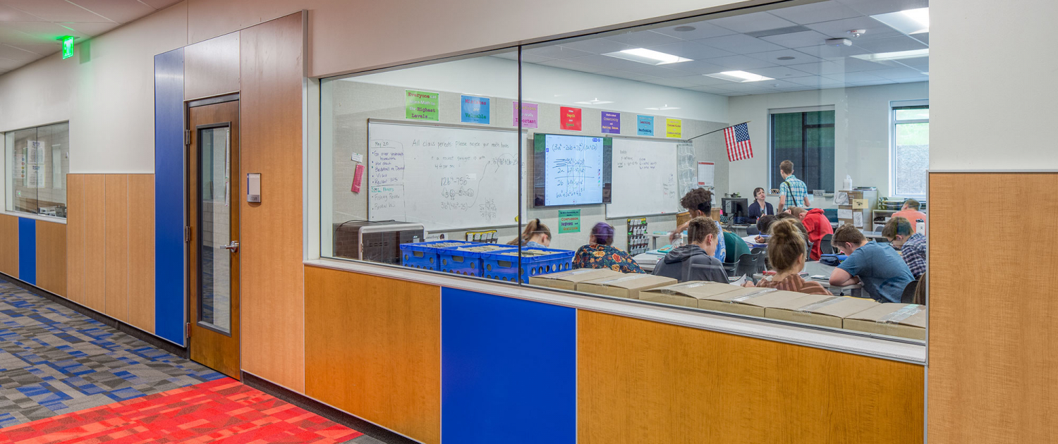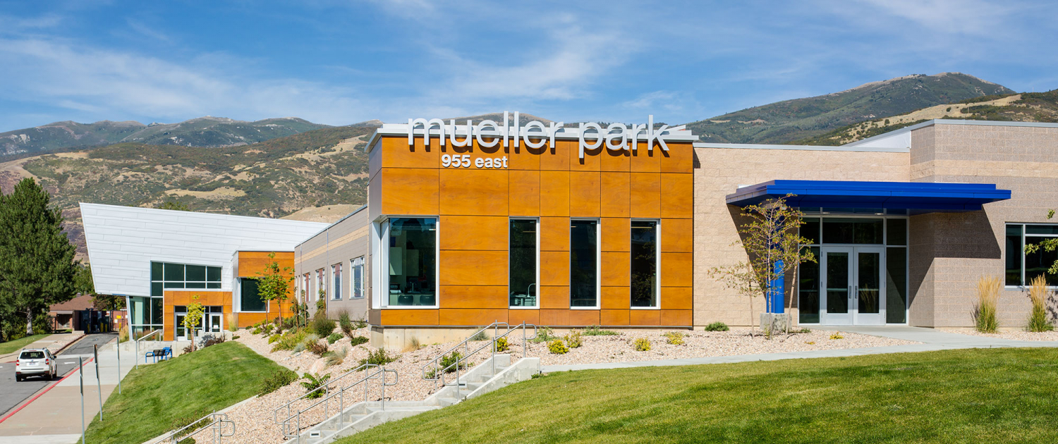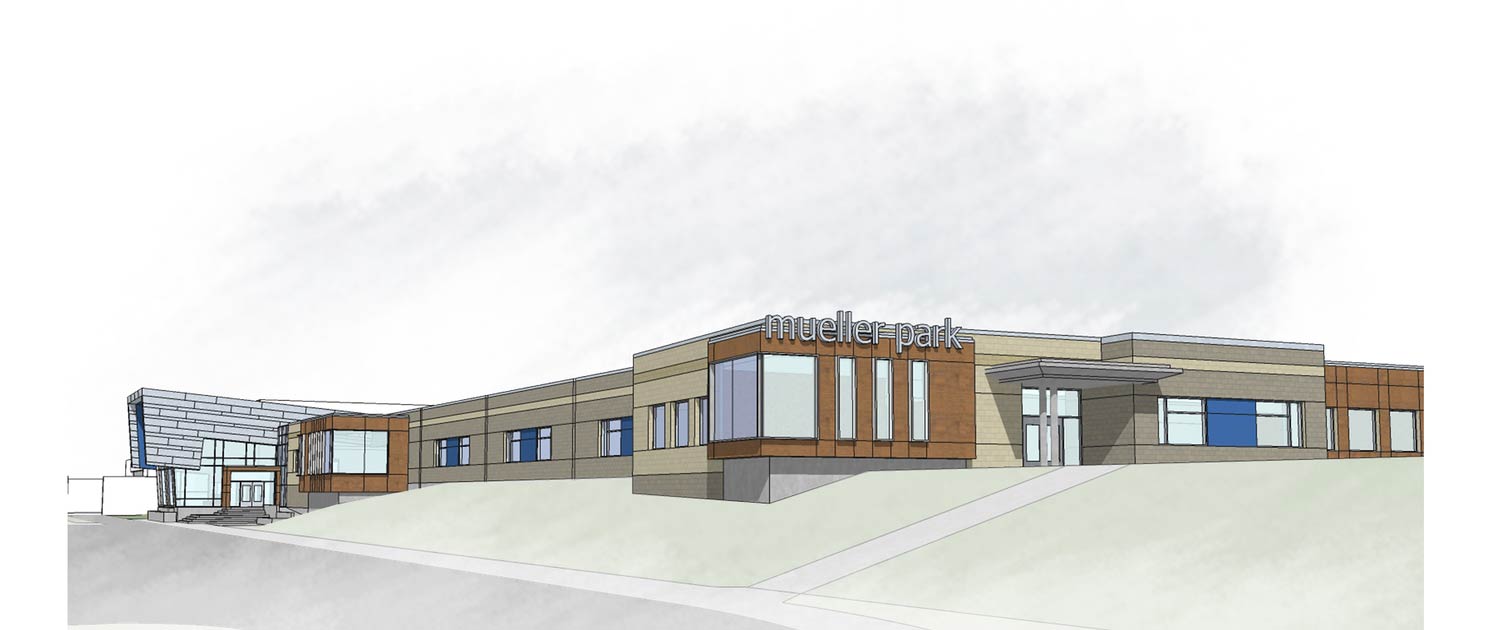Mueller Park Junior High School Addition & Renovation
Mueller Park Junior High School is a complete school transformation that provides comfortable, inviting, and modern spaces that provide support to its students, teachers, and staff. Key design features include a new student commons, administrative offices, and collaborative break-out spaces that provide opportunities for student interaction and enhance the overall educational experience. Lighting and mechanical systems were replaced to create a more efficient and comfortable environment, while energy efficient wall assemblies and window systems improve the thermal envelope. Skylights bring added natural lighting to the media center and custom wall graphics adorn the front entry and commons space. The result is an extended life of the existing structure while creating a successful learning environment now and into the future.
SERVICES: Programming, Architecture, Interior Design, Educational Space Planning, Landscape Architecture
Design Challenge
SITE CONDITIONS
Recreate school identity and collaborative addition on a limited hillside site.
Information
BY THE NUMBERS
Bountiful, UT | 123,000 SF total (25,000 SF addition + 50,000 SF remodel) | 2018
Earth Centered
Adaptive reuse and addition. Replaced HVAC with high efficiency system and upgraded to LED lighting throughout. Added efficient fenestration to existing classrooms to improve naturally day lighting.

