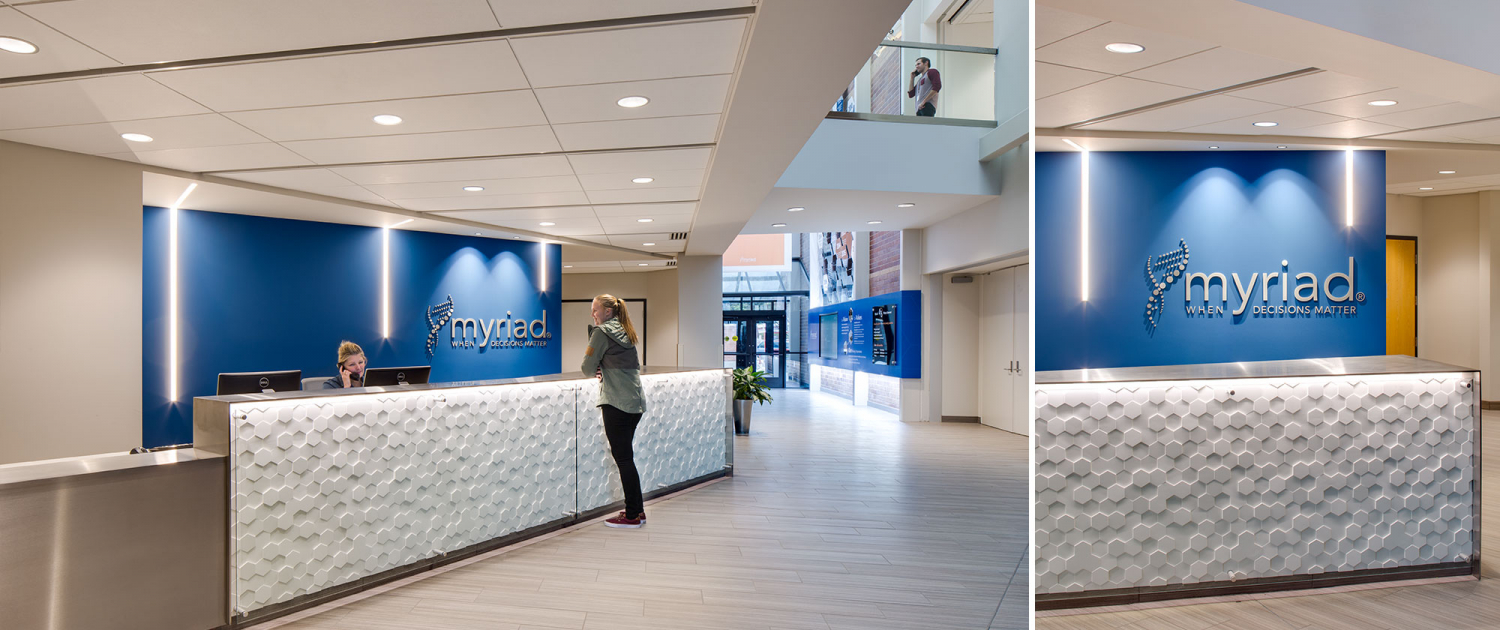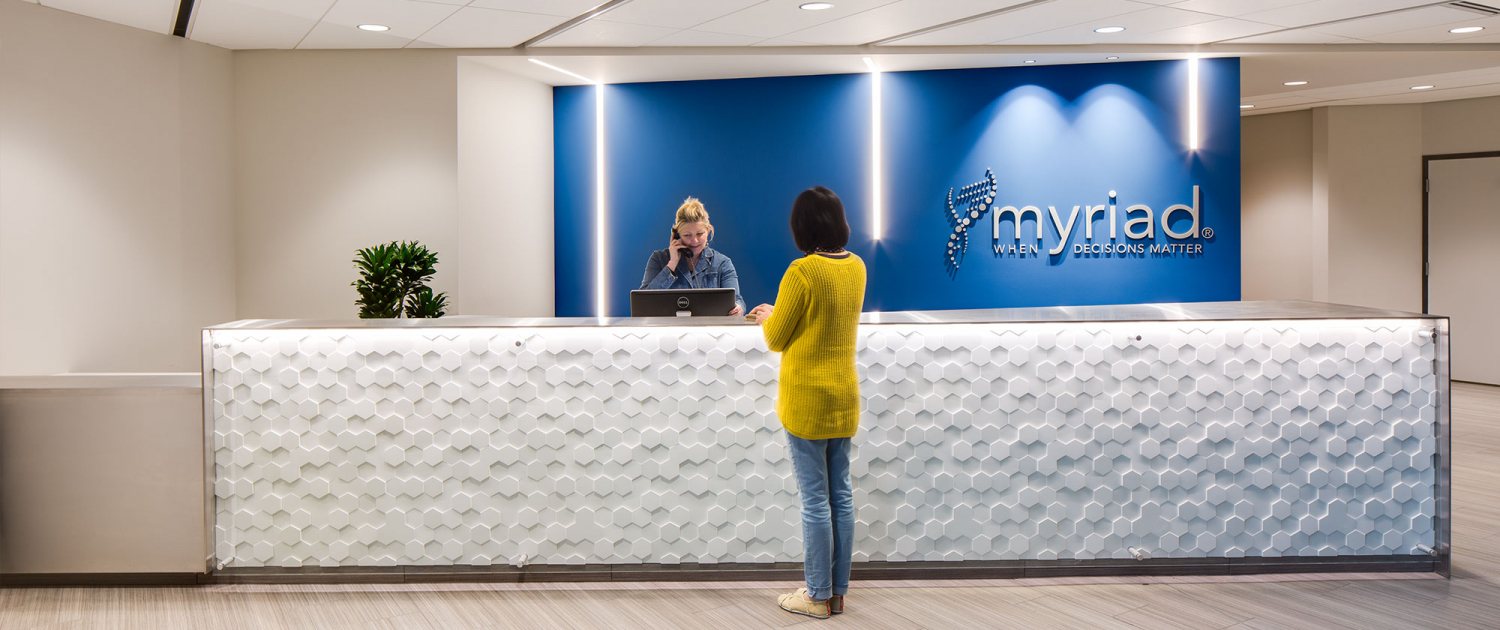Myriad Genetics Lobby Remodel and Upgrades
Upon extending a new lease, Myriad Genetics sought an expanded lobby remodel to correspond with the company’s core values and branding. The lobby features a distinctive blue wall, modern inset lighting, and a white honeycomb fronted desk with stainless steel top. Transformed from a tight corridor with a reception desk and carved from a previously used storage room, the new lobby is now a welcoming and open space that features distinctive use of color and high-design finishes. Eliminating the reception area from the main corridor created a new seating area that is both comfortable, functional, and cohesive with the building’s employee circulation. Meeting client objectives, the lobby has become the nucleus of the campus and a place for Myriad Genetics to tell its company story. The walls feature a custom-designed Myriad timeline, space for employee recognition, and an interactive display that informs both visitors and employees.
Given a limited budget, the design team utilized funding where it counted the most: a new tile floor, a large reception desk and the cost-effectiveness of simple paint. Existing interior brick remained intact to provide texture but every other surface was either updated or painted, including the lighting.
SERVICES: Architecture, Interior Design, Space Planning
Information
BY THE NUMBERS
Salt Lake City, UT | 10,000 SF | 2017


