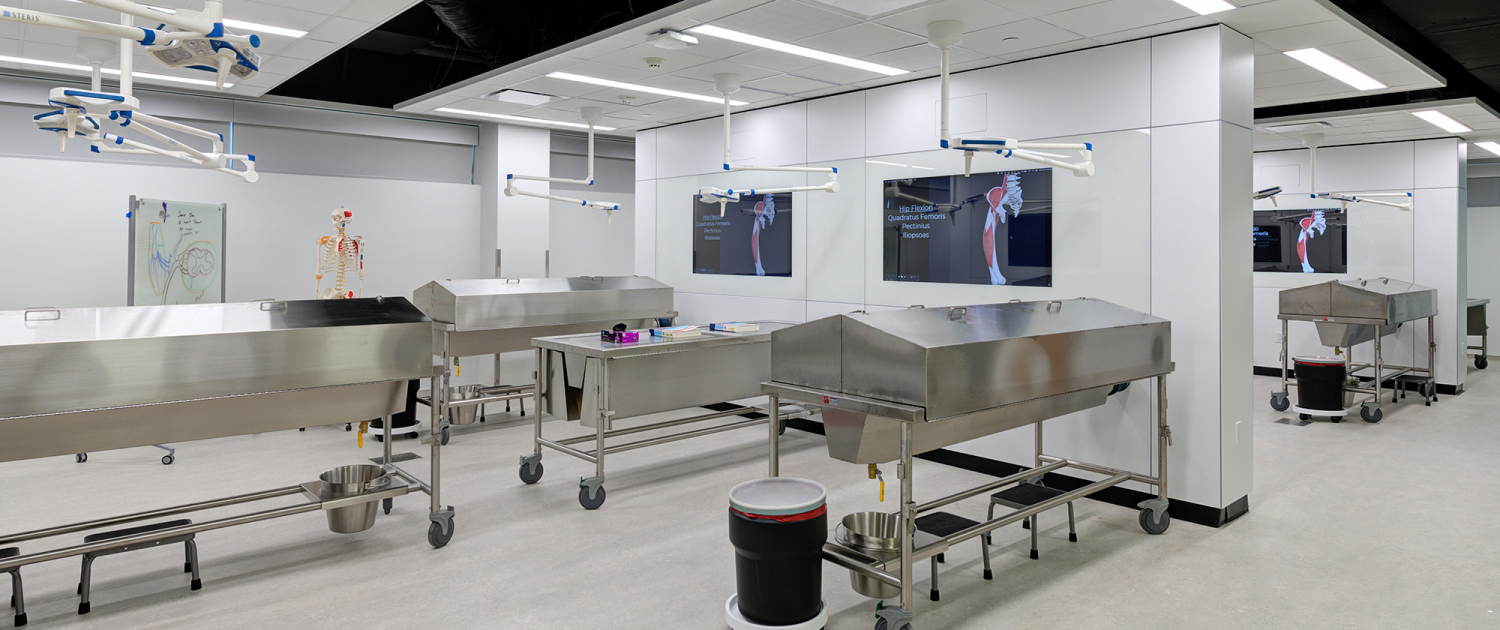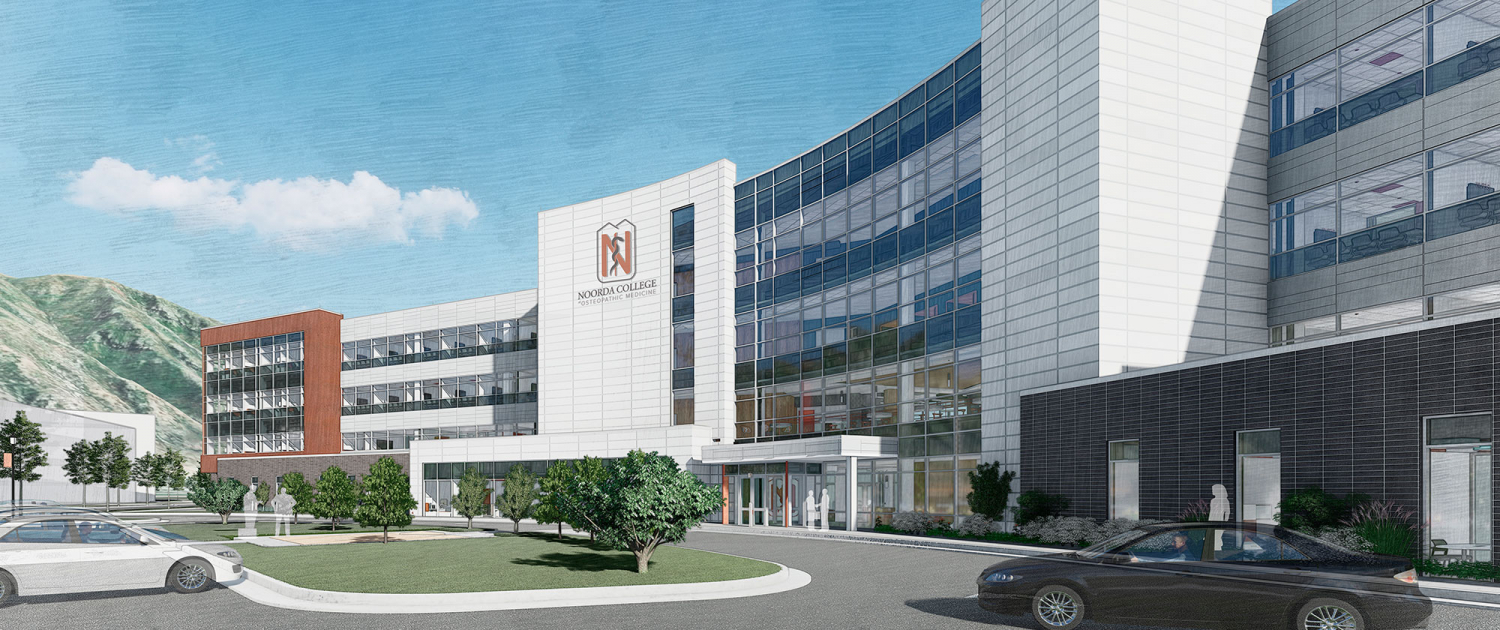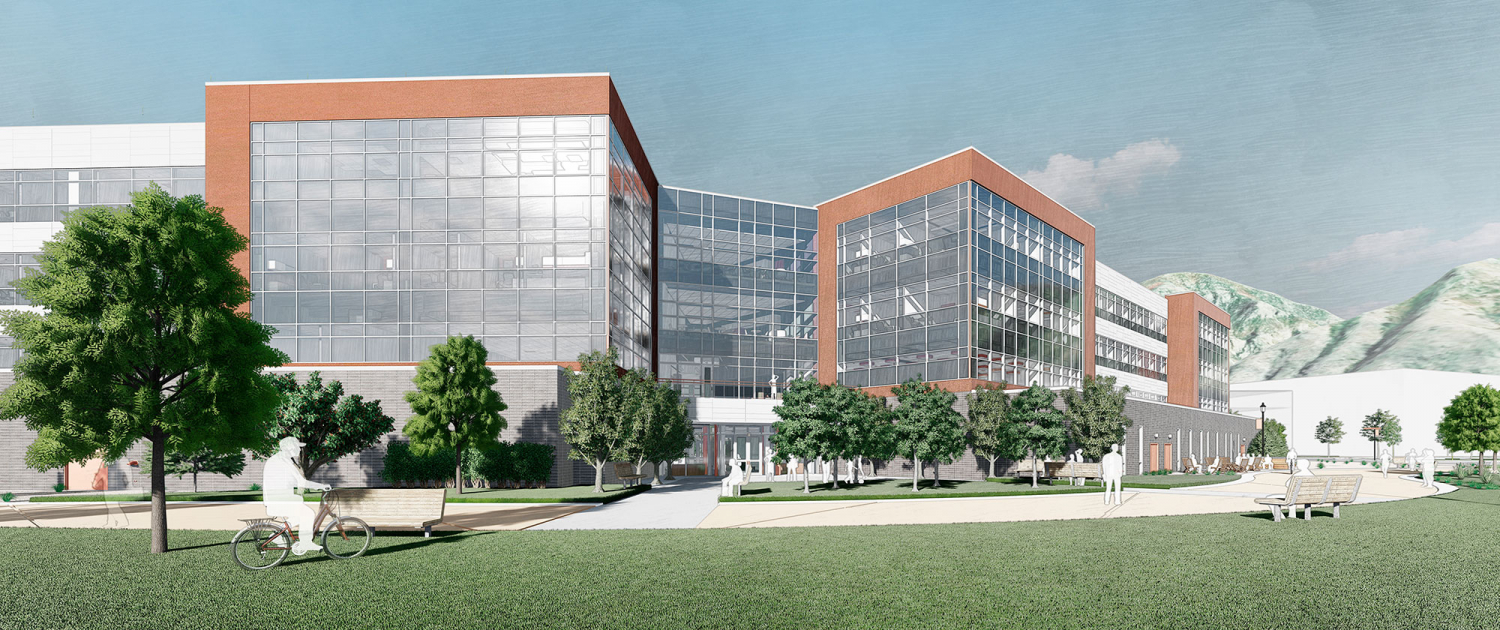Noorda College of Osteopathic Medicine
The Noorda College of Osteopathic Medicine is a state-of-the-art teaching and learning facility under construction in Provo, Utah. As a new educational facility in the region, it provides critical medical curriculum for students in the Intermountain West. The building facilitates group-based learning and interdisciplinary conversations among faculty and students. Home to the newest in advanced technology, Noorda COM will change the way students learn by utilizing ‘Virtual and Augmented Reality’ software. A priority for the student life environment, the building features study pods on each floor, halo lab, simulation lab, anatomy lab, study spaces and student lounge, library, collaborative learning spaces, and faculty and administrative offices.
This project included master planning the campus for additional buildings for research, practicing physician group, and other medical education facilities.
SERVICES: Program, Master Plan, Architecture, Interior Design, Landscape Architecture, Graphics and Branding
Design Challenge
ENVIRONMENTAL WETLANDS MITIGATION
This project has engaged with the Army Corps of Engineers working through the “designated wetlands” allocation. Coordinating the development of the campus master plan while protecting the wetland area took a high level of coordination and creativity to make the full project come together.
Information
BY THE NUMBERS
Provo, UT | 140,000 SF | 2023
Earth Centered
The long wings of the new building allow for opportunities to bring in natural light from the north and south, penetrating the core circulation areas. This reduces the amount of electrical light load during the day and provides panoramic views to the surrounding mountain range and golf course.











