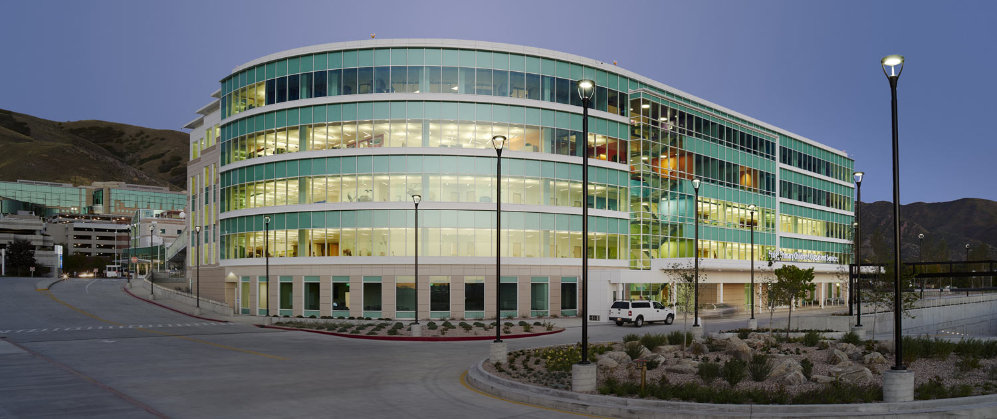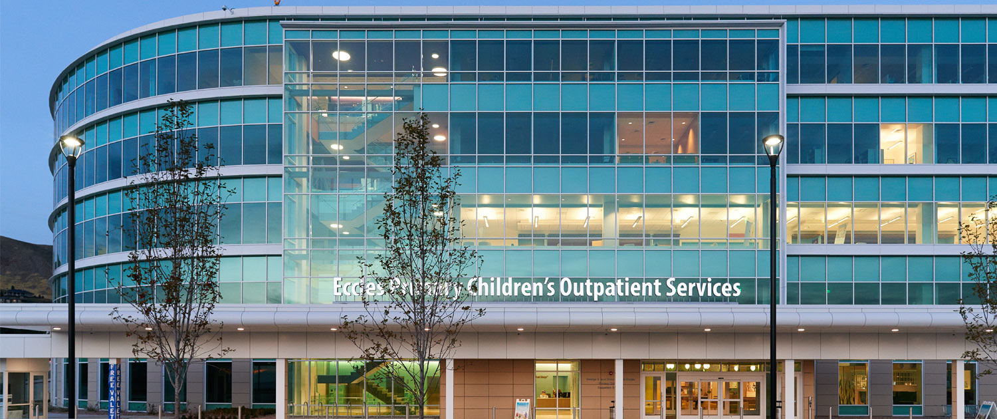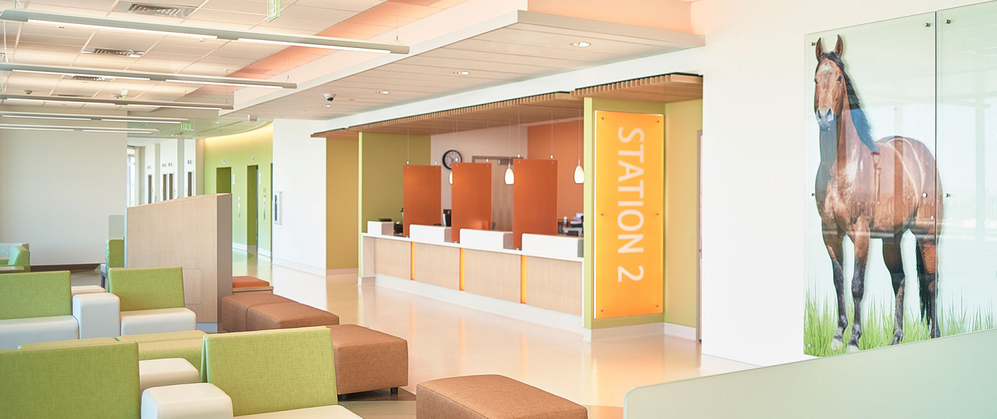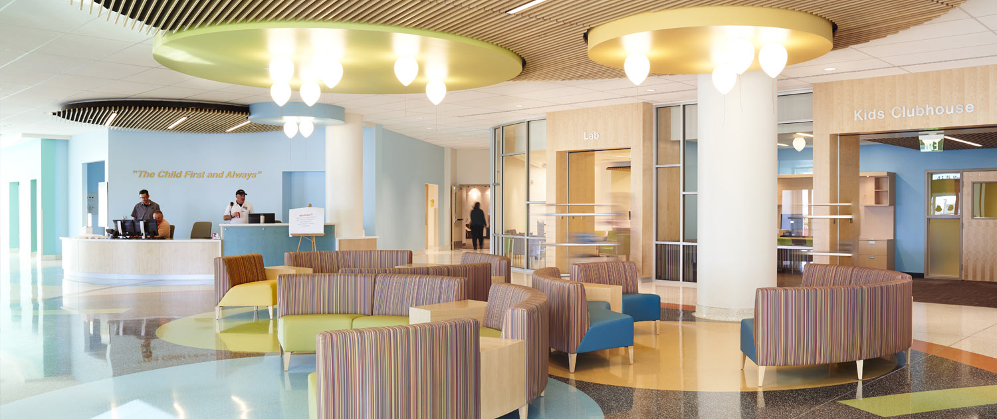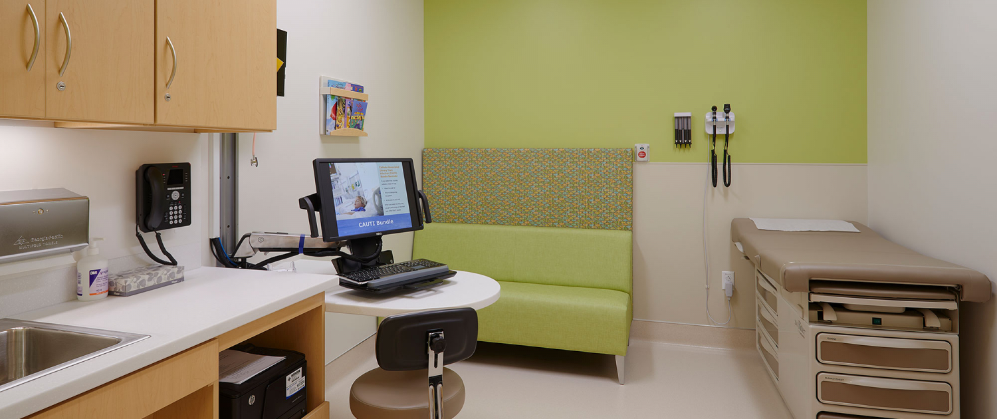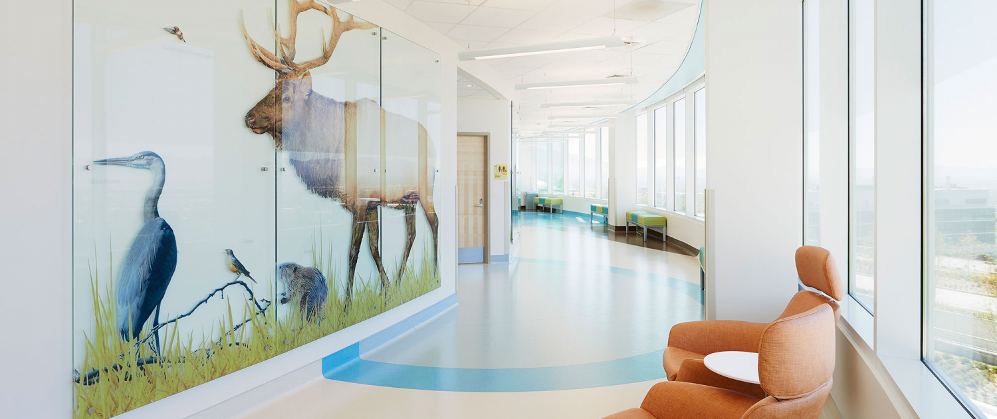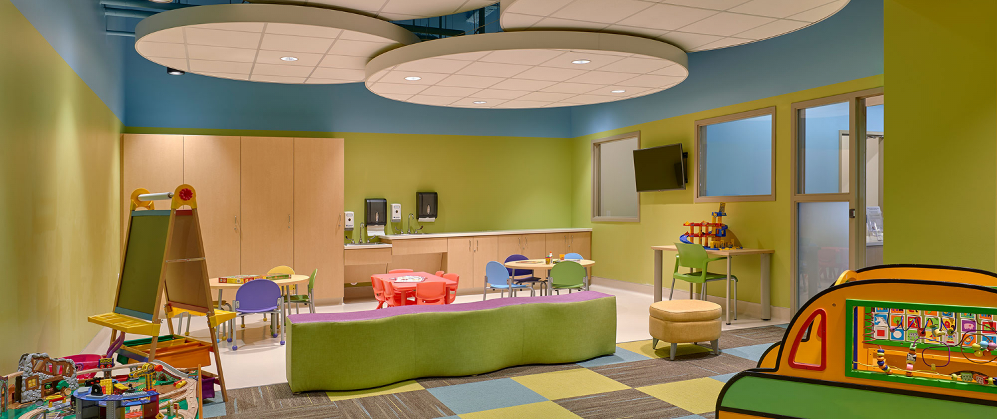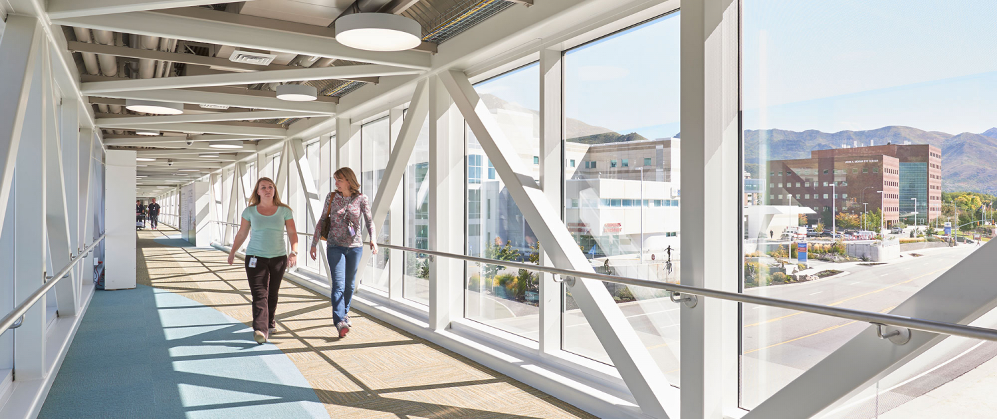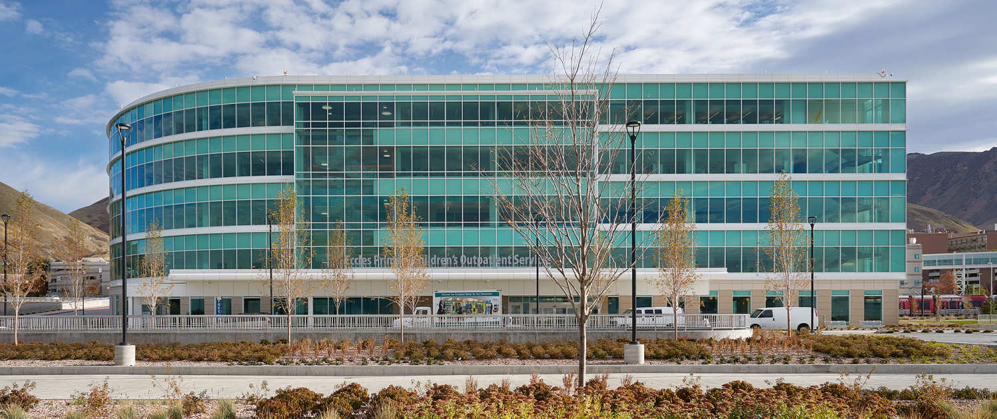Primary Children’s Eccles Outpatient Services Building
The Primary Children’s Outpatient Services Building prioritizes the healing environment that serves young patients and their families. Embodied with thoughtful design, a simple and understandable wayfinding system enhances the architecture and eases patient experience. Each level of the building is assigned a different color that is anchored in the design. Color coordinated signs, floors, and ceiling elements provide fun, visual graphics and reinforce a sense of place. Animals depicted in glass panels meander the corridors, custom tiles comfortably guide patients, and cozy colored furniture invites rest. A café and dining hall provide secluded areas to relax and converse. Early in design, collaborative workshops established patient and provider flow through clinic modules. Fine tuning of exam rooms and equipment positions were perfected and tested in mock ups. Additionally, materials were tested for long-term operation. Building systems keep the sensitive patient in mind, allowing refined control of sound, light, and smells.
In association with HOK
SERVICES: Architecture, Interior Design, Landscape Architecture
Design Challenge
DESIGN AROUND A SHARED PARKING STRUCTURE
Design the first building of a four-building master plan around a shared five-story parking structure.
Information
BY THE NUMBERS
Salt Lake City, UT | 234,000 SF | 2014
Earth Centered
LEED Gold certification. Highly efficient exterior envelope design.

