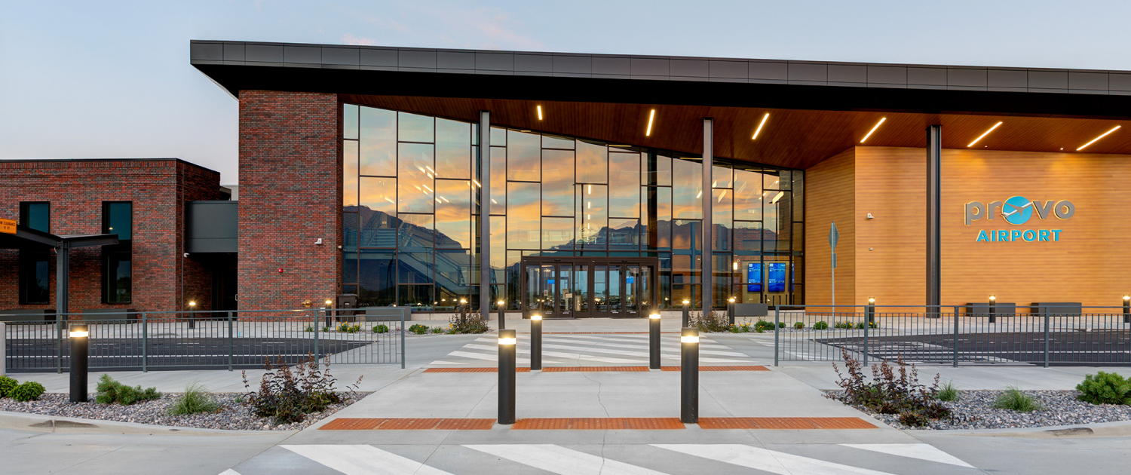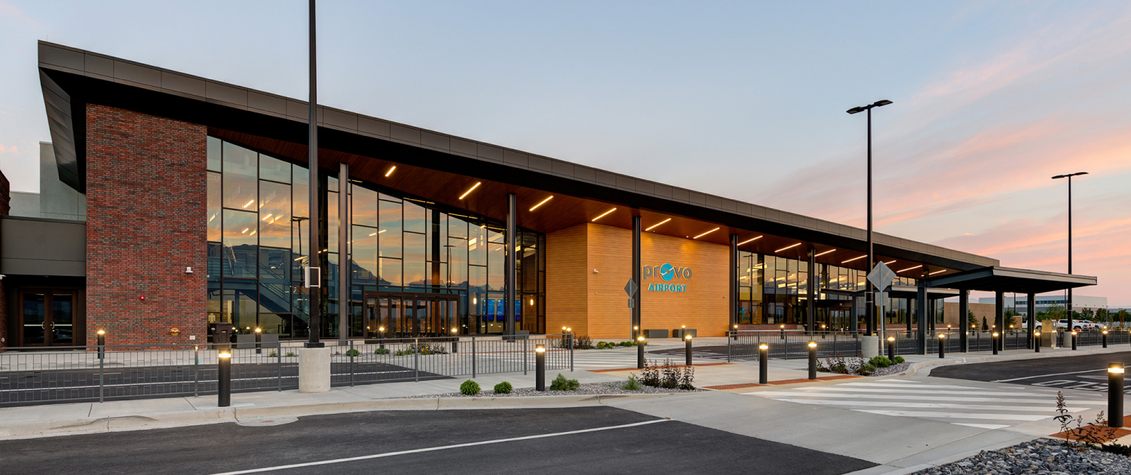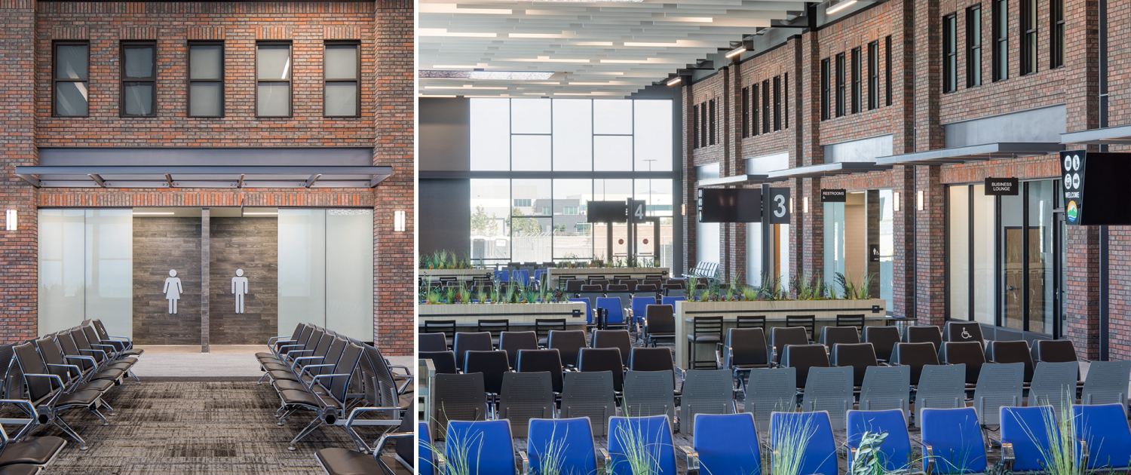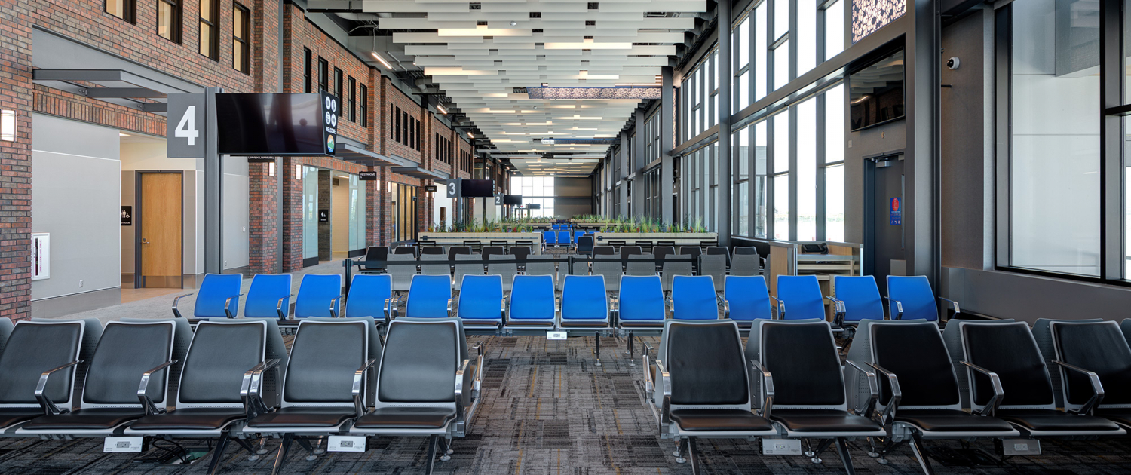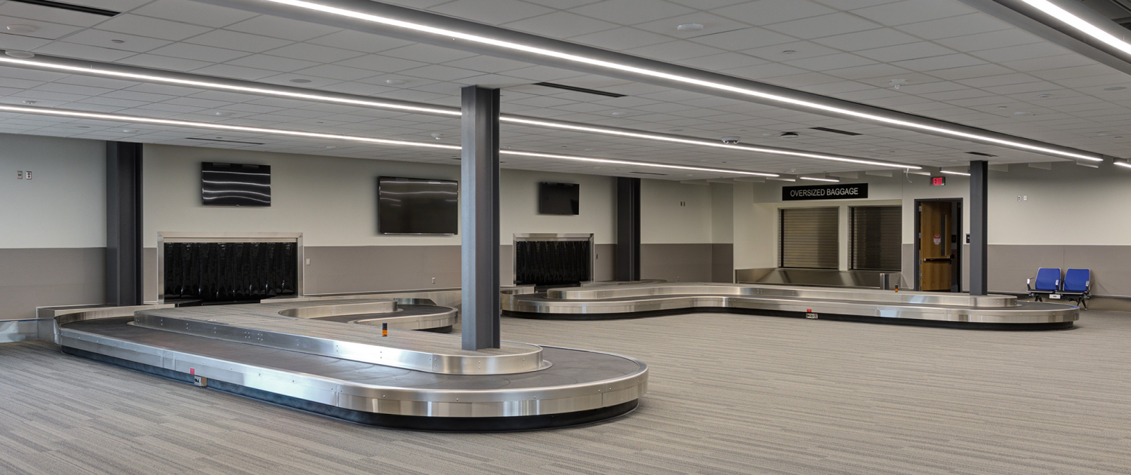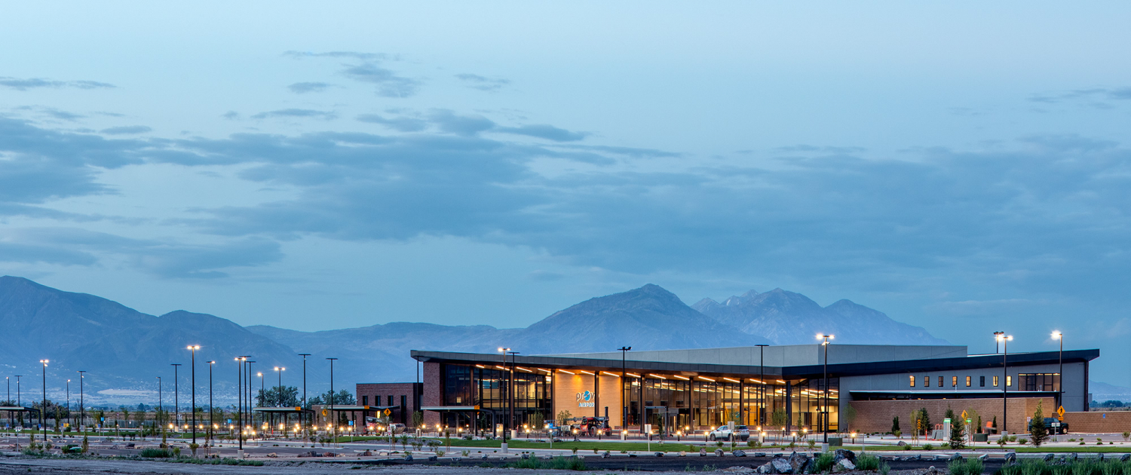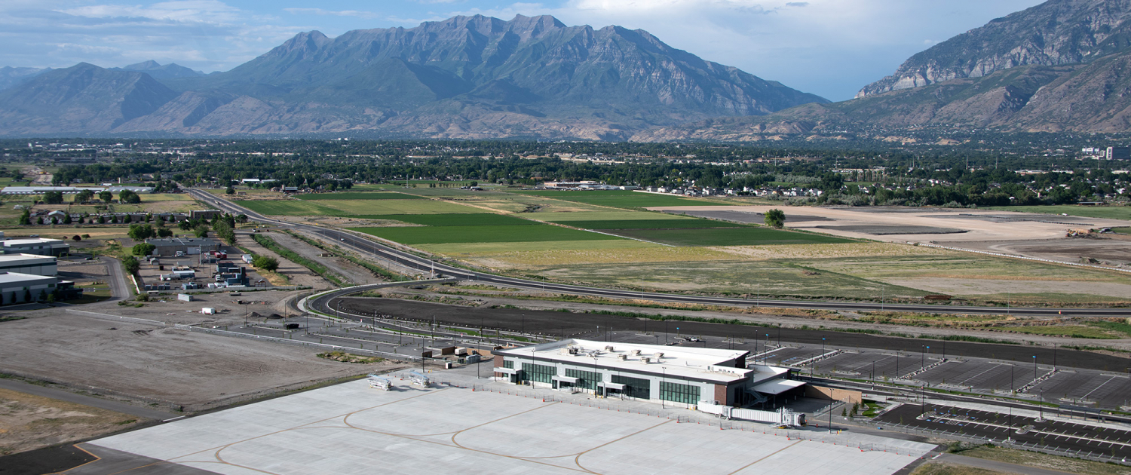Provo City Airport New Terminal
The new Provo City Airport Terminal is designed to meet the needs of Utah County’s growing travel community. The new terminal boasts a 68,000 sq ft terminal with 4 commercial gates. Also included in the design are concessions, seating areas, visitor and viewing lounges, TSA functions, baggage handling systems, rental car facilities, and associated passenger drop-off, and parking. Phase 2 of the project is in process being planned to include 2 elevated concourses with 6 additional gates. The character of the new terminal is reminiscent of a historic main street with the brick facades and window fronts. Black iron is expressed as part of the design with the structure exposed and metal panels being used on the exterior. The impression upon visiting the new terminal is designed to bring about a sense of belonging, echoing Provo City’s tagline of “Welcome Home!”.
SERVICES: Master Plan, Architecture, Interior Design, Landscape Architecture
AWARDS & RECOGNITION:
2022, Most Outstanding Project Award, ‘Mass Transit/Airport Project’, Utah Construction & Design
Design Challenge
SITE CONDITIONS
Located adjacent to Utah Lake, the site for Provo City’s New Airport Terminal presented a challenge due to the soils and environmental features, specifically moat, water table, and drainage.
Information
BY THE NUMBERS
Provo, UT | 85,000 SF | 2021
Earth Centered
Connecting travelers to the region, the new terminal will provide vast views to the west overlooking Utah Lake, beyond the runways. The interior design blends natural materials of brick and wood to connect back to nature and the outdoors.

