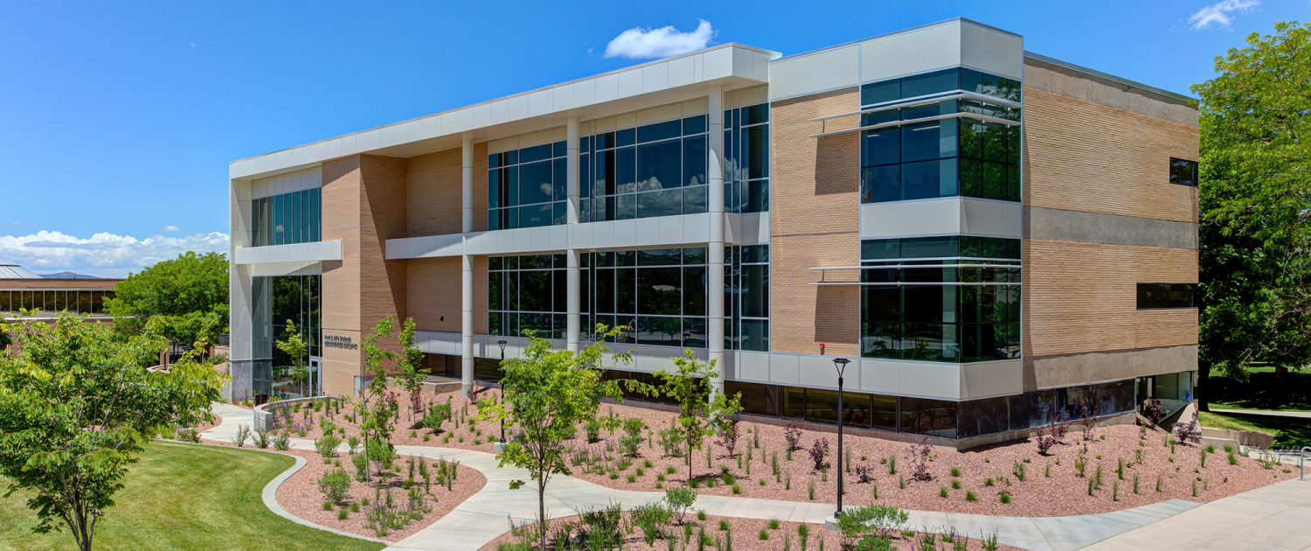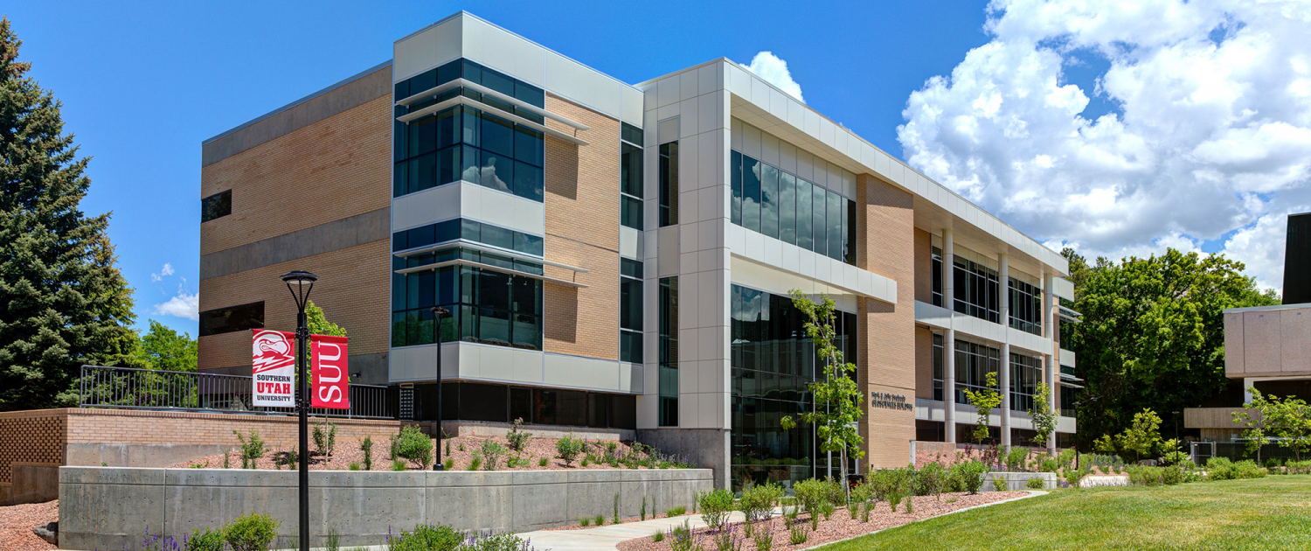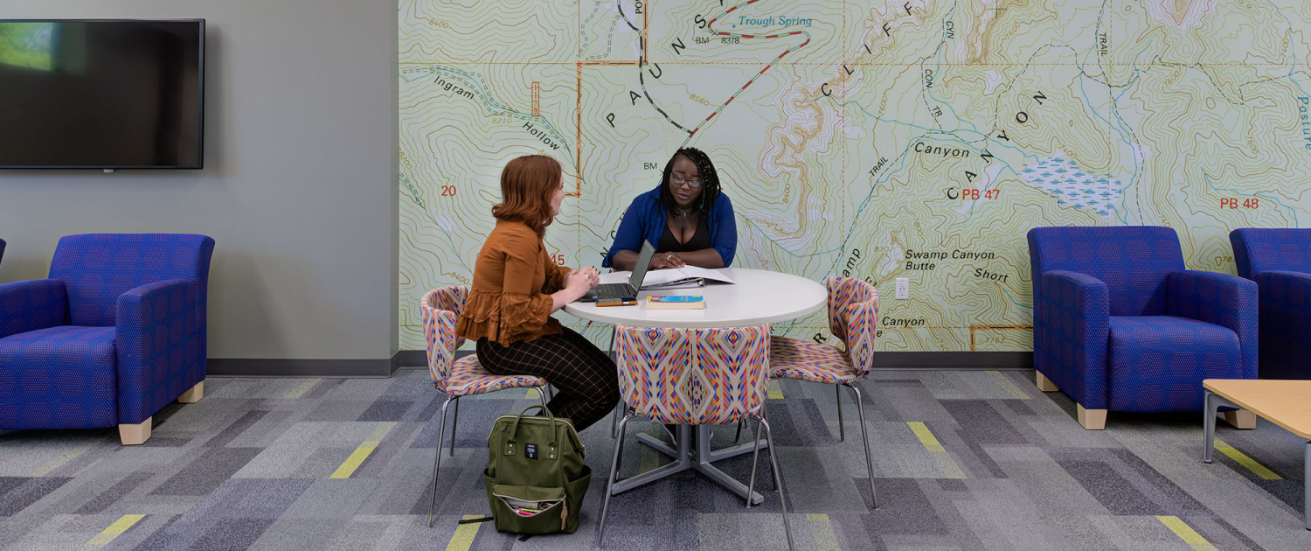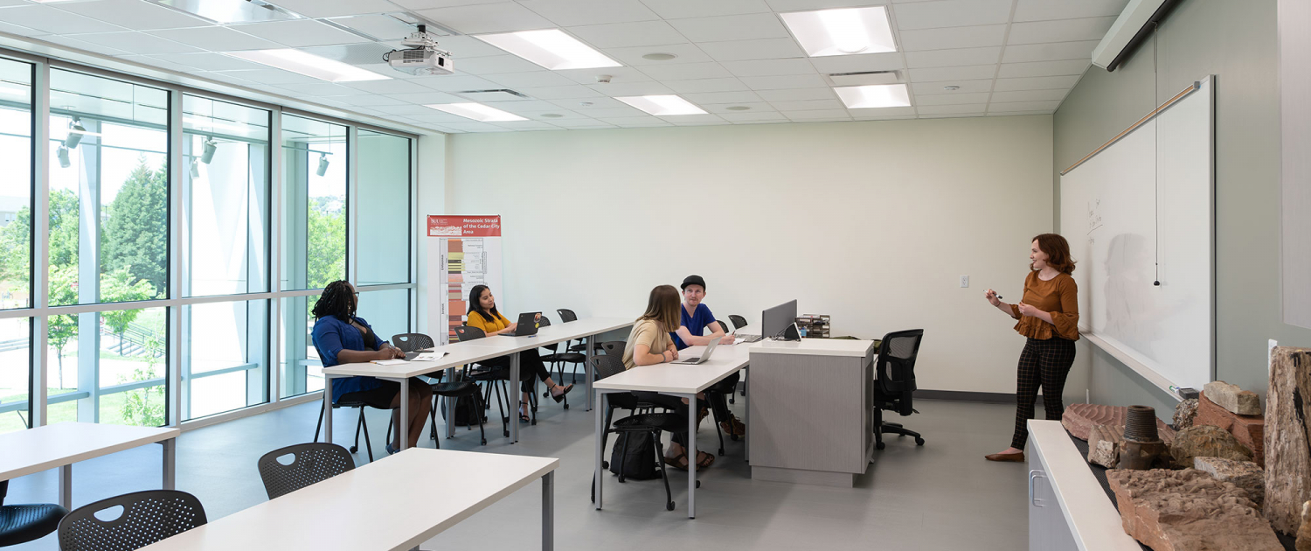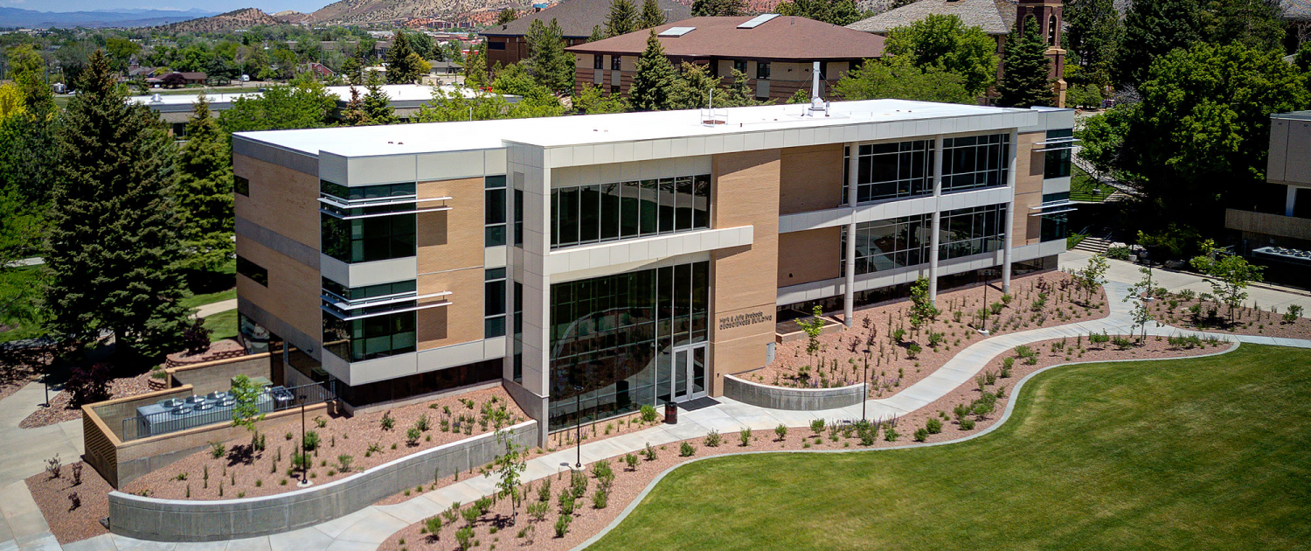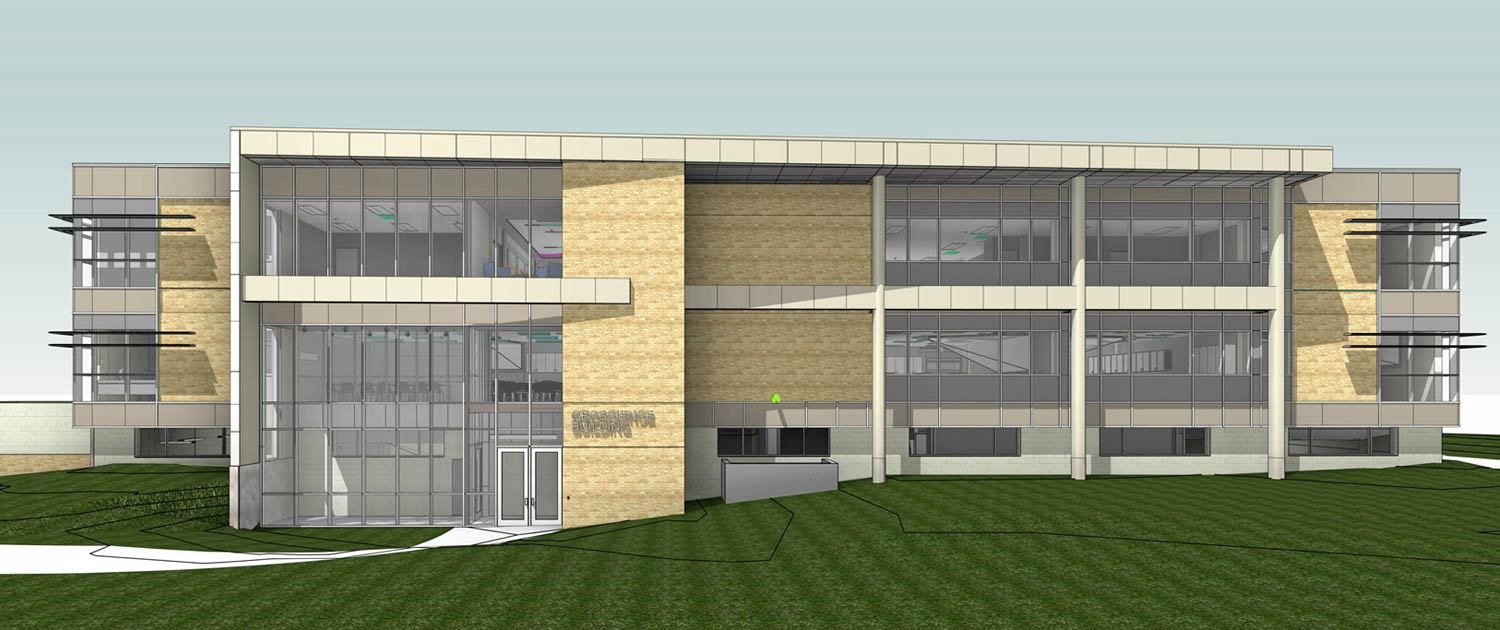Southern Utah University Geoscience Building
In support of the expanding Southern Utah University’s School of Science, the Geoscience Building is a remodel and repurpose of the former 26,000 sq ft Business Building. This project transforms a 1978 building exterior into an energy efficient contemporary facade that fronts the University’s central campus quad. This exterior also becomes the new main entrance that includes a prominent two-story glass volume intended to display and showcase a fossilized dinosaur skeleton replica. Interior transformations include purposeful and upper level lobbies, an ADA compliant elevator, enhanced life safety and ADA compliance throughout all levels, fully accessible classrooms and associated classrooms, and efficient HVAC and lighting systems. Along with the building improvements, existing lawn and planter areas have been transformed into xeriscape low-water use boundaries to compliment the new exterior and main entrance into the building.
SERVICES: Feasibility Study, Programming, Architecture, Interiors, Site Planning
Design Challenge
FACADE RENOVATION
Renovating a single exterior facade that cohesively integrated with existing materials.
Information
BY THE NUMBERS
Cedar City, UT | 25,848 SF | 2018

