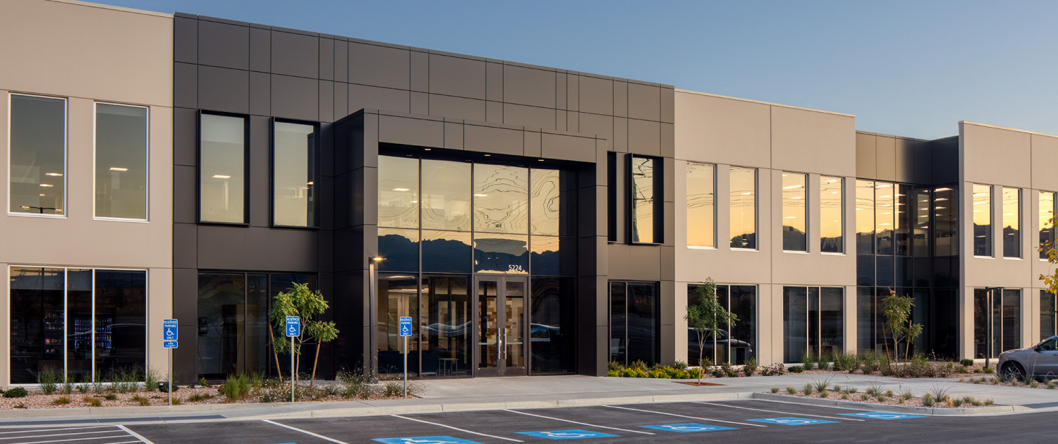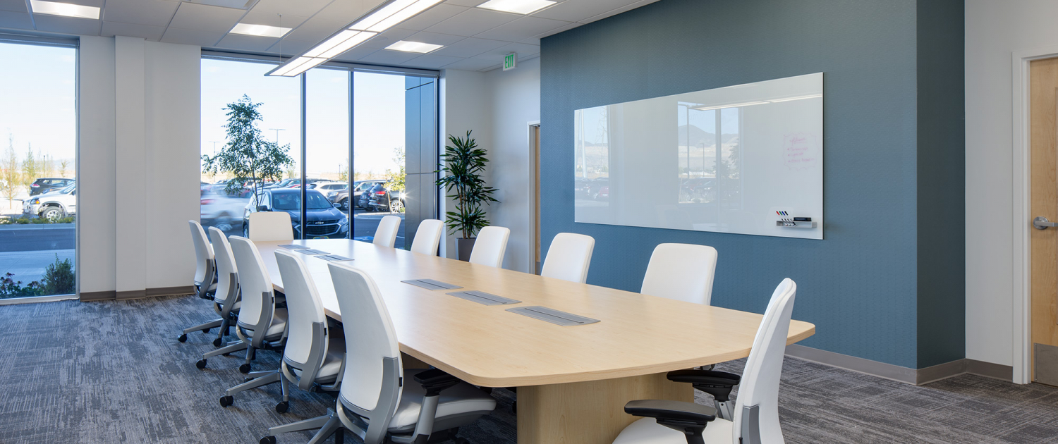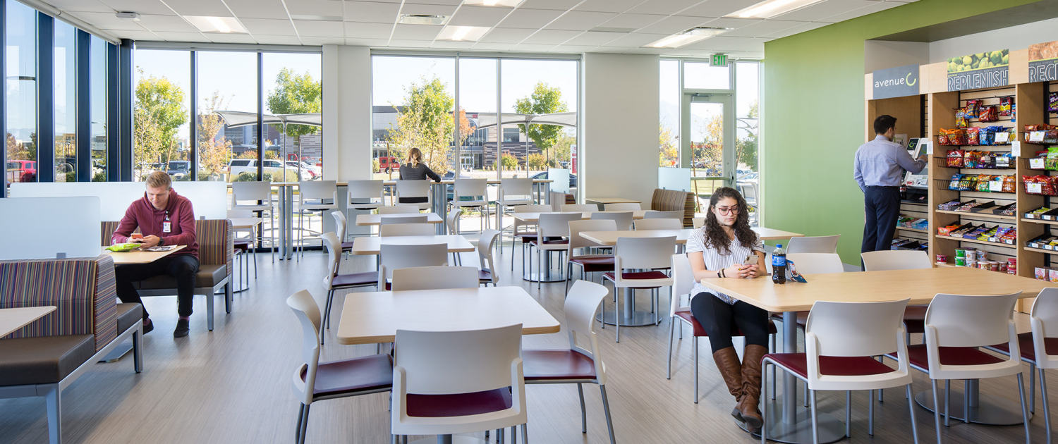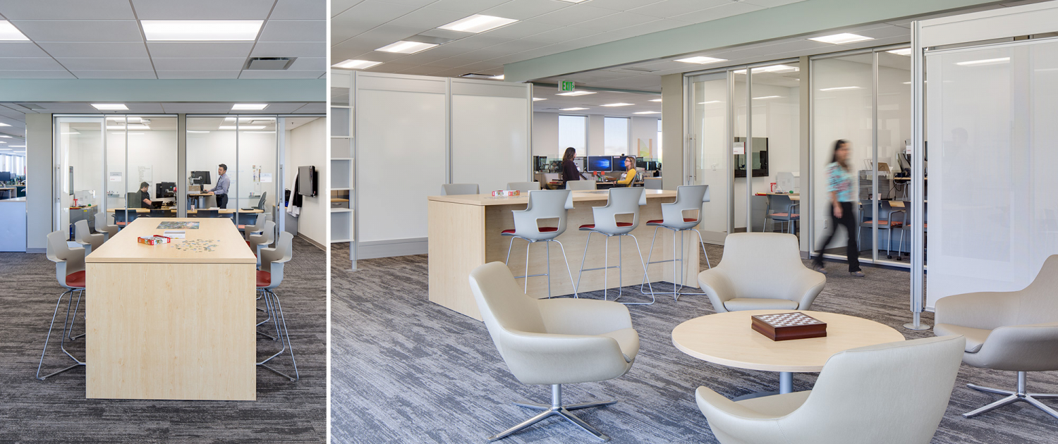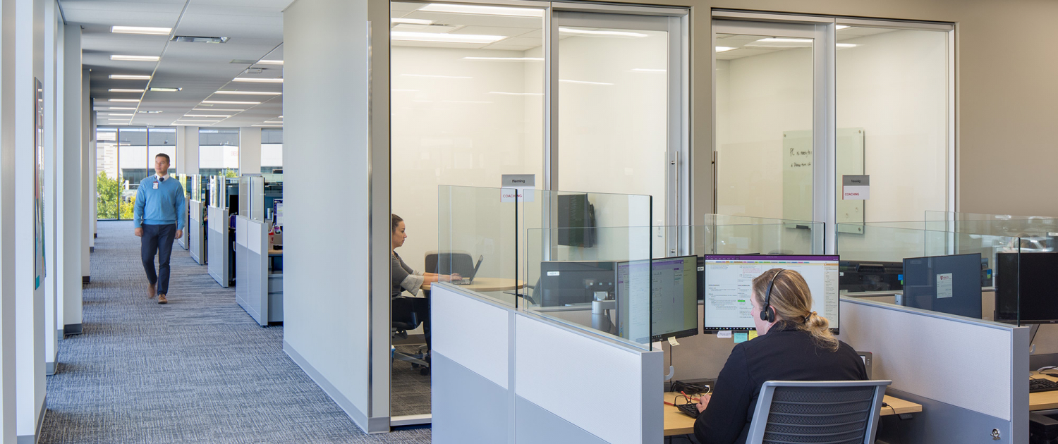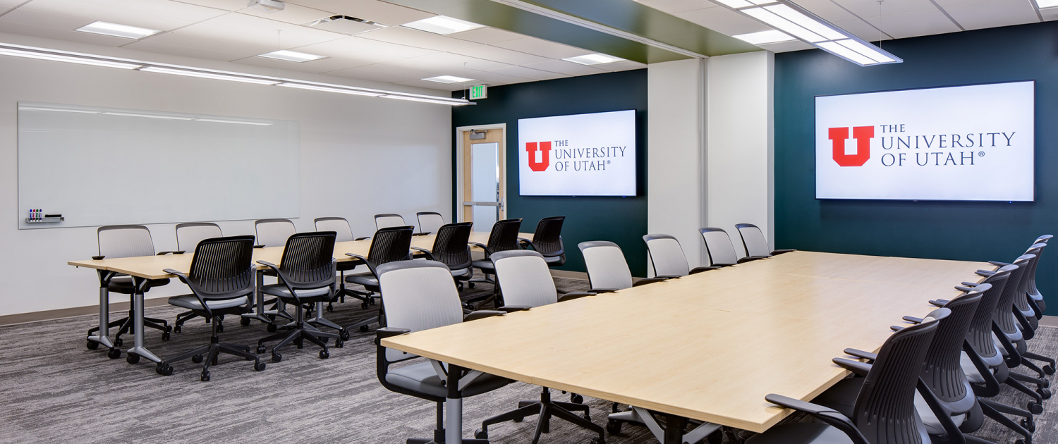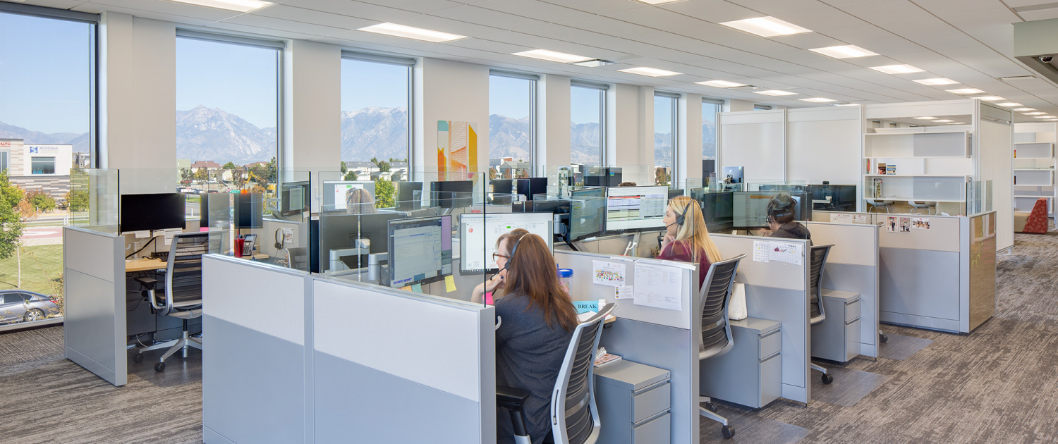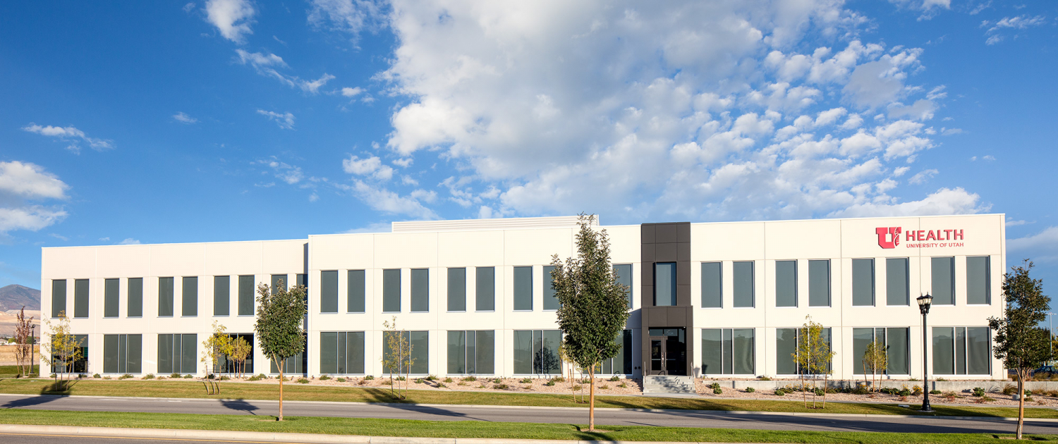U Health Healthcare Navigation Center
Providing additional support for the U Health network, the Healthcare Navigation Center provides workstations for over 500 employees. The 2-story tilt concrete building features an abundance of natural daylight and 360-degree views of the valley. The overall site has been planned with adequate parking and outdoor amenities. Inside, the interior includes workstations with adjustable work surfaces, walking stations, break rooms with self-check out vending, collaboration areas, and training rooms. The full build-out is carefully laid out to assist HEPA compliant departments with a dense workstation count and collaboration/respite zones. The design team accomplished the established goals and vision while meeting a stringent budget and schedule.
SERVICES: Architecture, Interior Design, Workplace Design, Landscape Architecture
Design Challenge
Tilt Construction
The main challenge of the project was in designing a tilt-up office building that provides full height windows for daylight and views.
Information
BY THE NUMBERS
South Jordan, UT | 42,000 SF | 2019
Earth Centered
The design focused on natural daylighting, the creation of an efficient building envelope, and the use of LED lighting. The landscape design features water efficient planting, with no storm water impact due to underground chambers.

