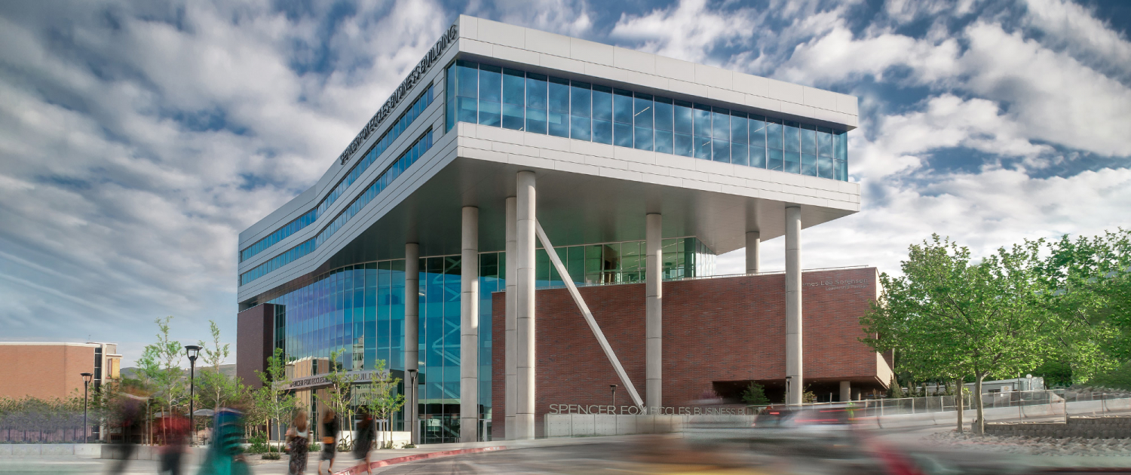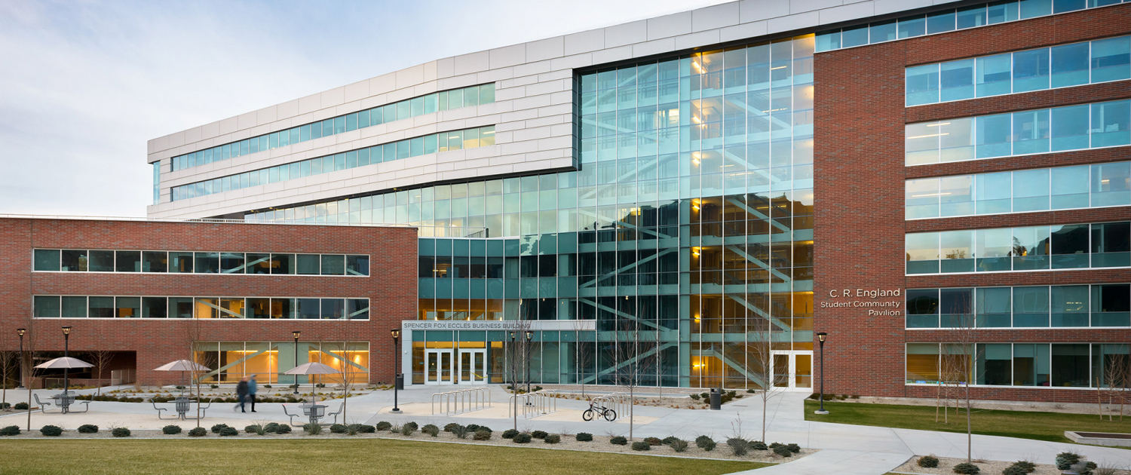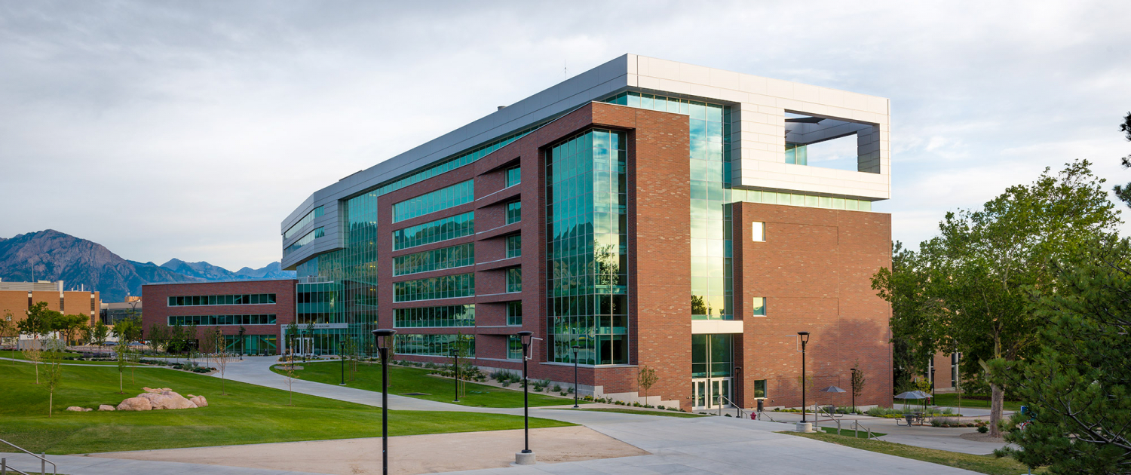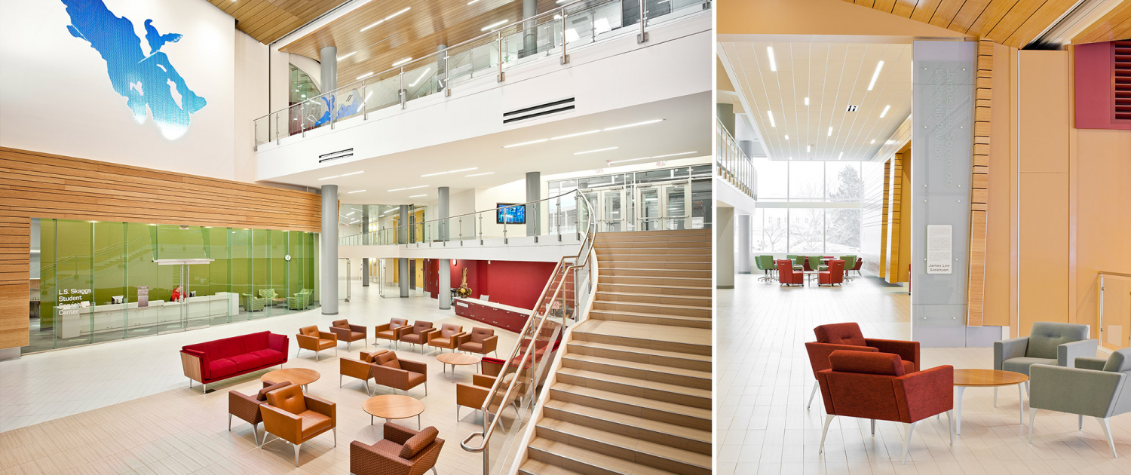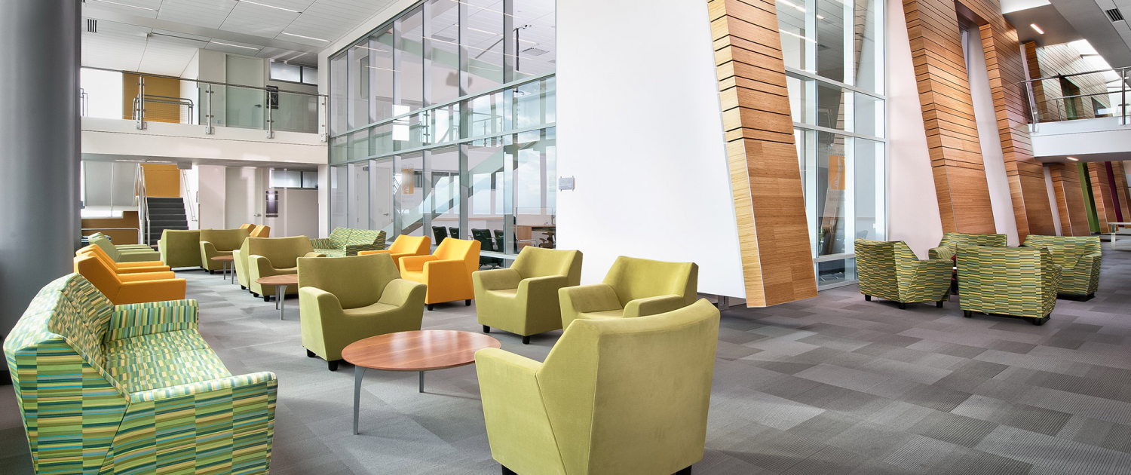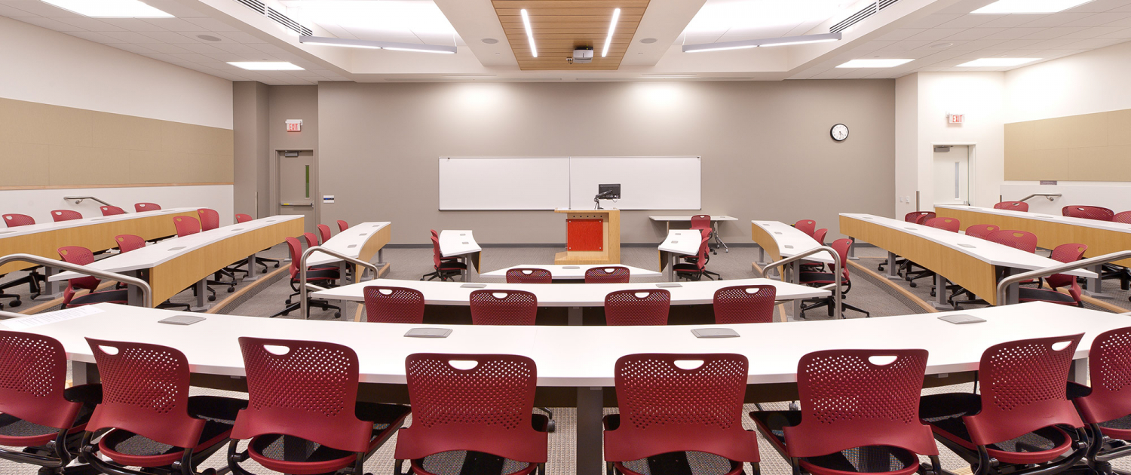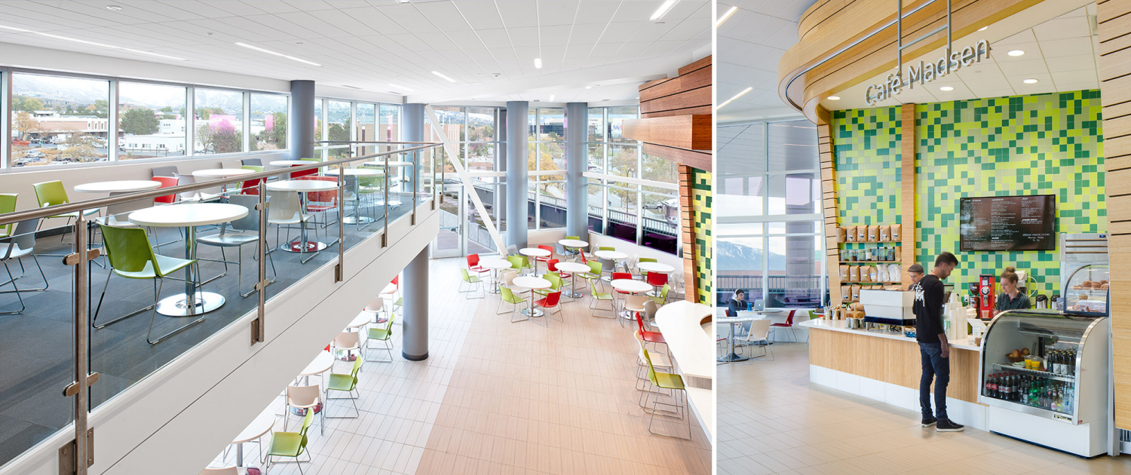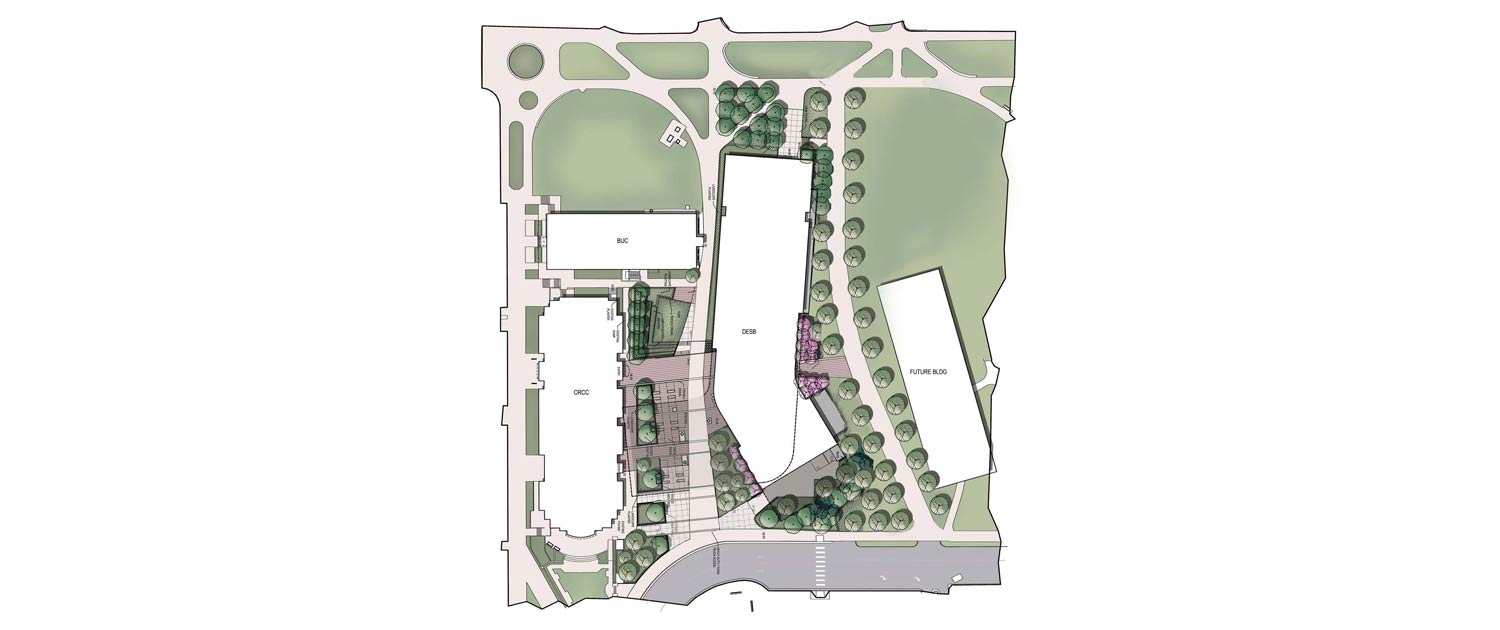University of Utah Spencer Fox Eccles Business Building
As a nationally and internationally ranked institution, the David Eccles School of Business (DESB) sought a new building that expressed optimism, confidence, social engagement, and responsibility. Our Design Team response dramatically expresses these values by creating spaces that promote interaction. Spaces are filled with natural light and sweeping views, connecting students in an environment of clean professionalism and dynamic inspiration. State-of-the-art teaching, learning, and research resources are designed to accommodate growth and allow for MBA and undergraduate program flexibility. In addition to classroom and break-out collaborative spaces, the school includes a 250-seat auditorium, an event space, and entrepreneurial centers. Less formal spaces for casual learning and collaboration are featured throughout, enriched by views and access to beautiful outdoor amenities including a garden roof terrace. Exterior plaza and landscape design included transforming underutilized green space into an amphitheater, and creating engaging landscapes and plaza-scapes that connect day-to-day traffic between DESB buildings.
SERVICES: Program, Architecture, Interior Design, Landscape
AWARDS & RECOGNITION:
BEST Award, IIDA Intermountain Chapter
Architectural Design of the Year, CCIM
In association with Gould Evans
Design Challenge
PHASED CONSTRUCTION
The project was realized in two phases of construction.
Information
BY THE NUMBERS
Salt Lake City, UT | 188,600 SF | 2013
Earth Centered
LEED Silver Certified. Photo-voltaic array, an outdoor roof deck, low-water landscape, and permeable-surface gathering space.

