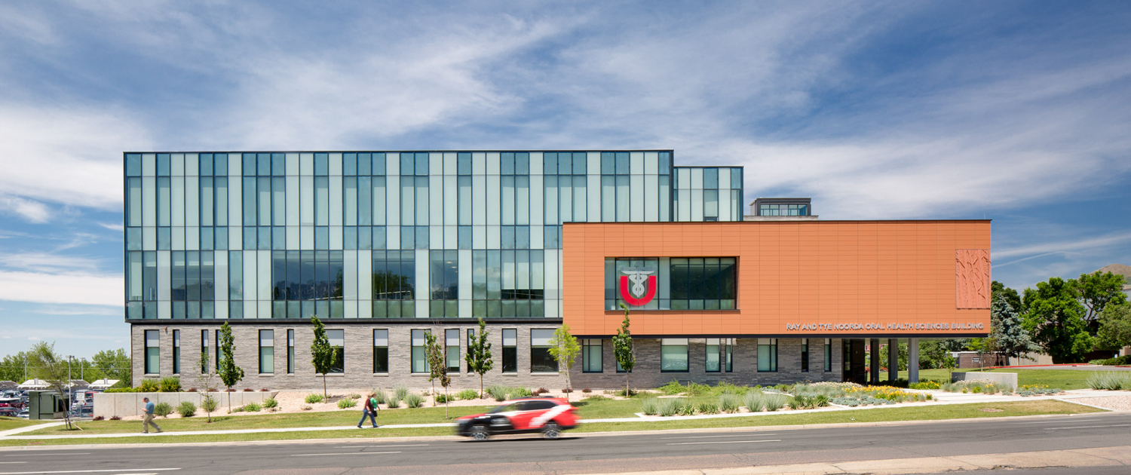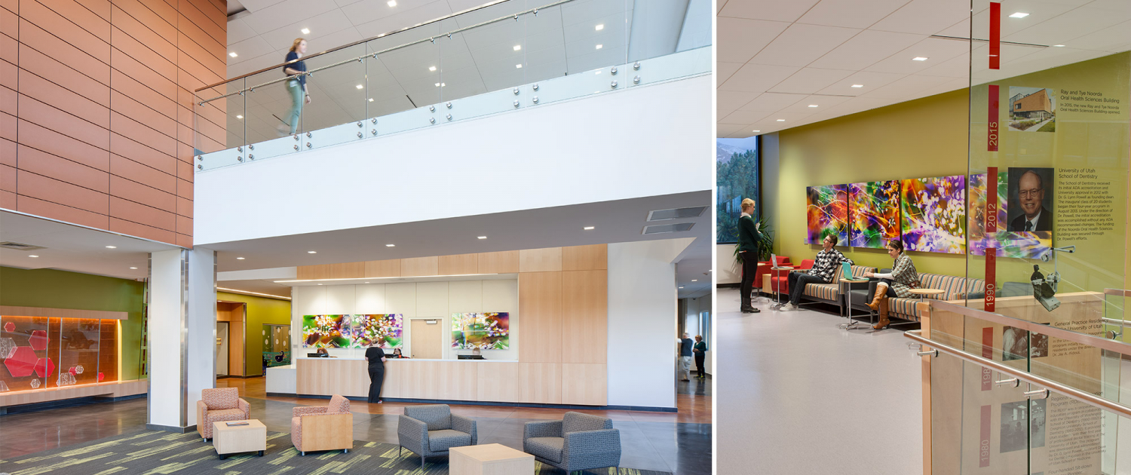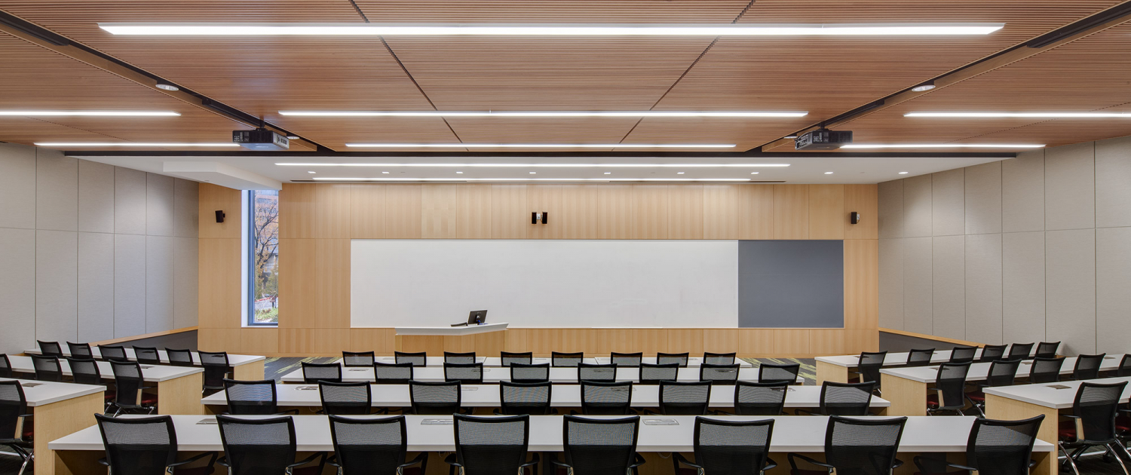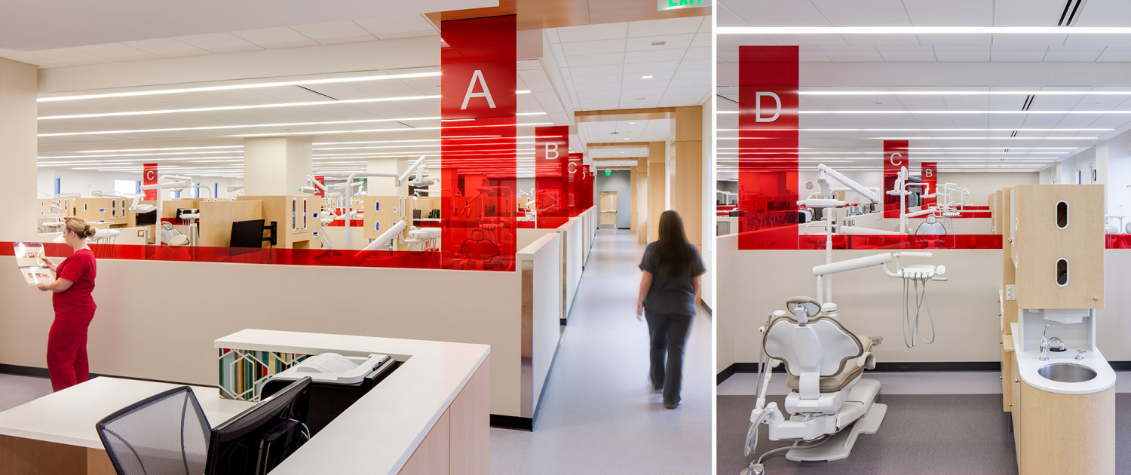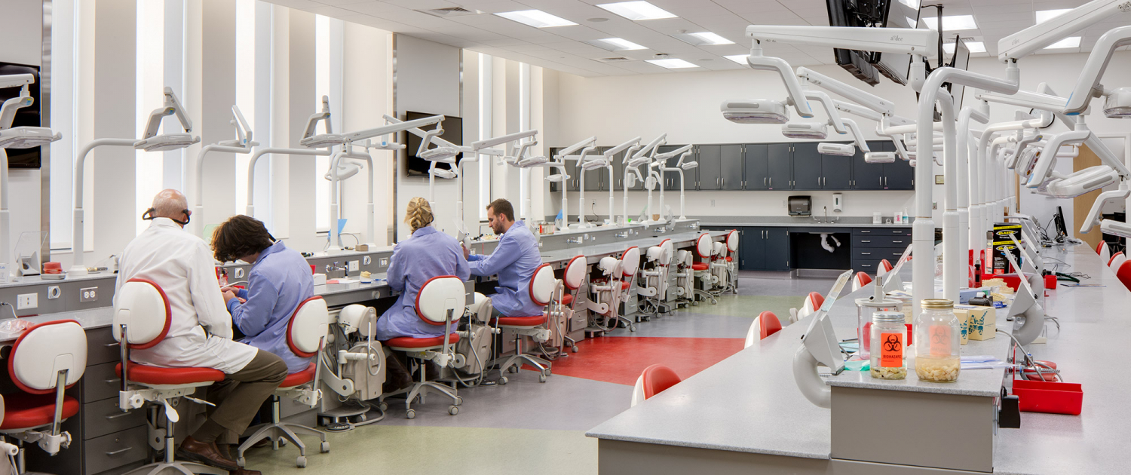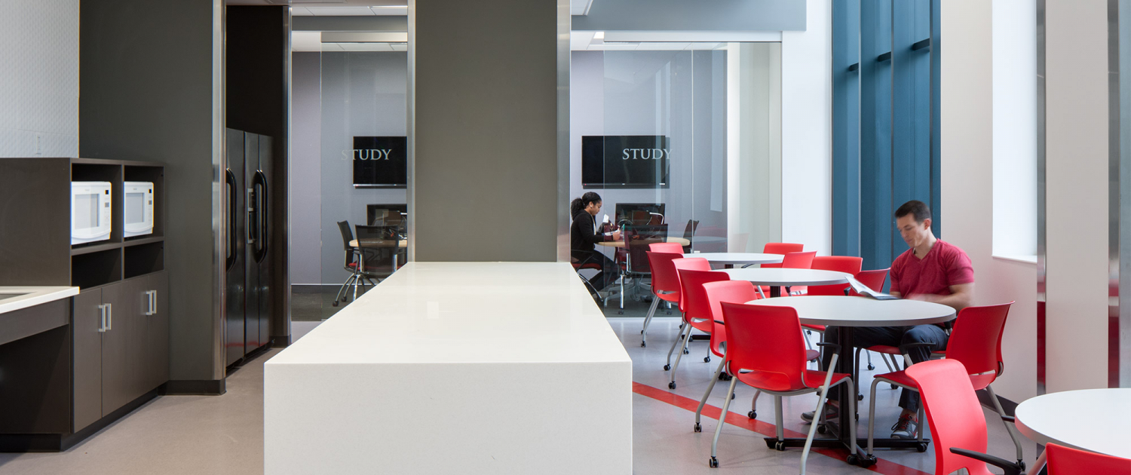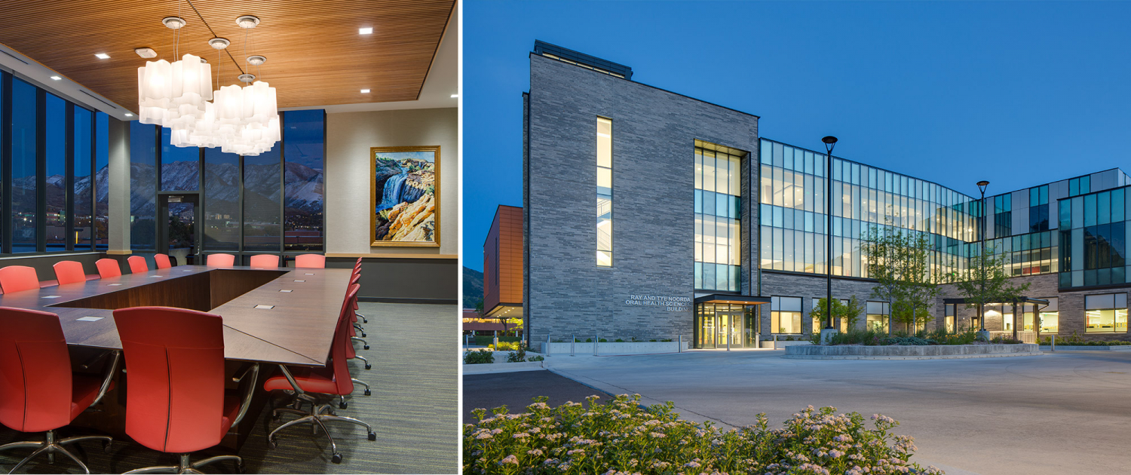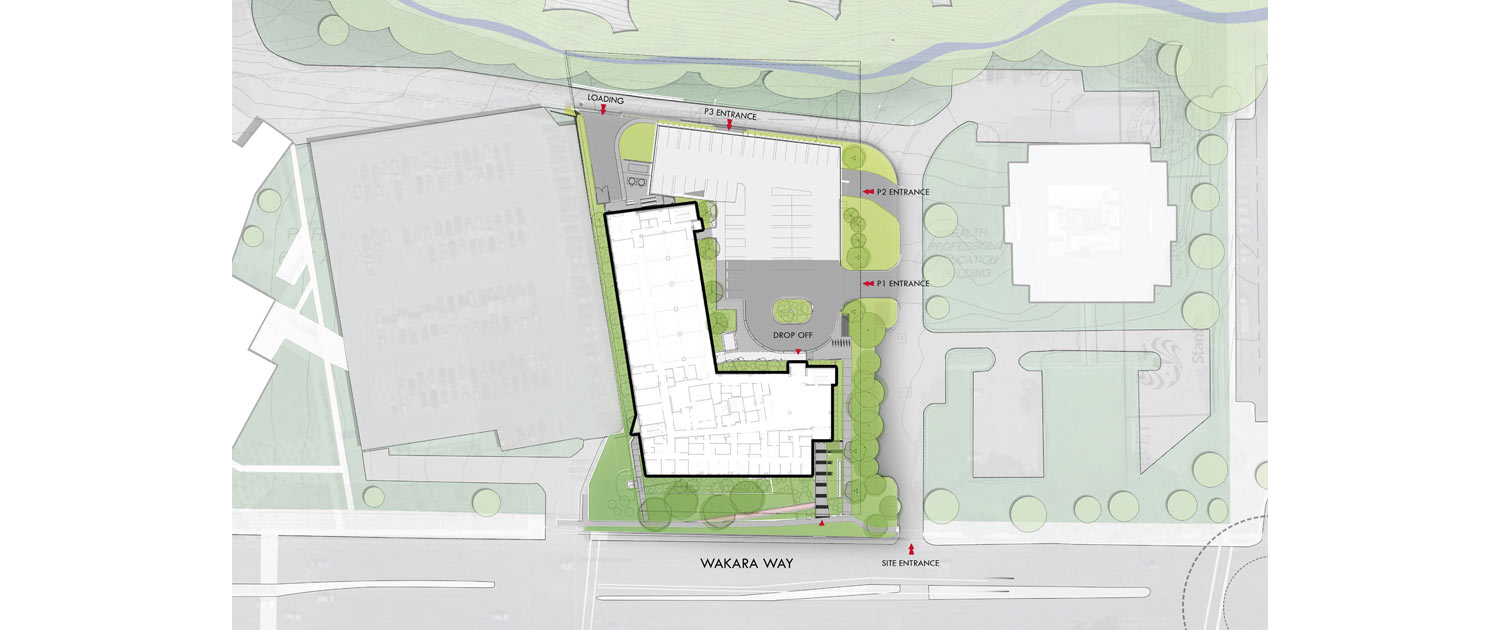University of Utah Ray & Ty Noorda Oral Health Sciences Building
As the inaugural facility for the the School of Dentristry, connection is the most important design concept. By taking advantage of the sloping site, MHTN orchestrated pathways and intersections that bring people together in inspiring and soothing day-lit spaces. Patients and students, faculty and administrators uniformly experience the airy connection to all floors in the central reception hall, with convenient access to the main lecture room. Casual study spaces are tucked in between labs and classrooms providing pockets for impromptu learning and socializing. Efficiency and clarity promote wayfinding and zoning, without compromising on graciousness and professionalism. Importantly, the building celebrates a connection to the inspiring geology of the Wasatch foothills. Rough-hewn masonry references the jagged lines of nearby ridges and a prominent terra cotta bas relief panel above the entry hearkens to Red Butte Canyon, with imagery of dry desert clay and Aspens.
SERVICES: Program, Architecture, Interior Design, Landscape
AWARDS & RECOGNITION:
2019 Outstanding Design, American School & University Architectural Portfolio
In association with Kahler Slater
View Higher Education Projects
Virtual Tour of Ray & Ty Noorda Oral Health Sciences Building
Design Challenge
WELCOME STUDENTS AND PATIENTS
In a natural foothill setting, design Utah’s premiere full accredited dental school program and community clinic for student recruitment and patient access. The design strategy welcomes pedestrians and vehicles with an easy street front approach and inner courtyard drop-off. This dual-approach, and windowed stair towers, enhance the experience of practice, learning, and research while capturing the experience and framing the views of Utah’s landscape and mountain scenery.
Information
BY THE NUMBERS
Salt Lake City, Utah | 82,000 SF | 2012
Earth Centered
LEED Silver Certification. The project’s wellness design strategy features natural light in circulation pathways and stair clerestories while west fins are integrated into curtainwall.

