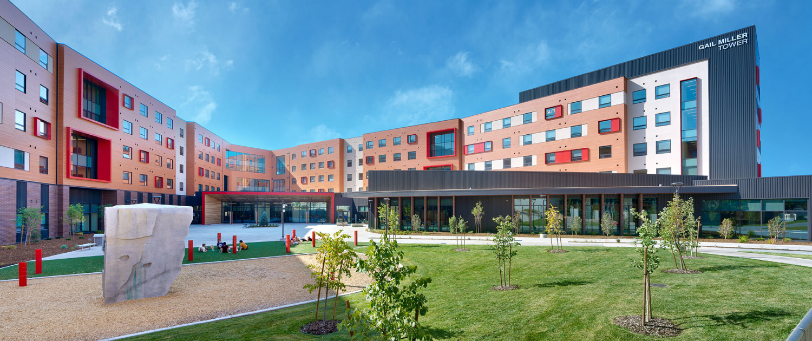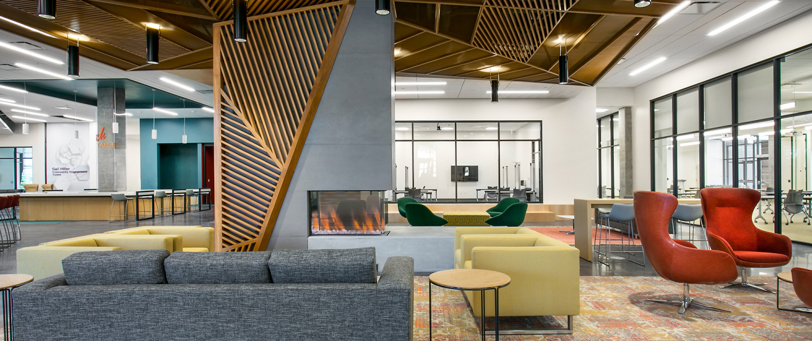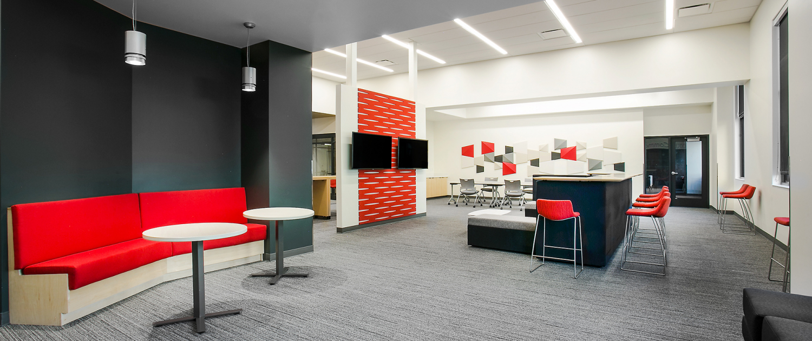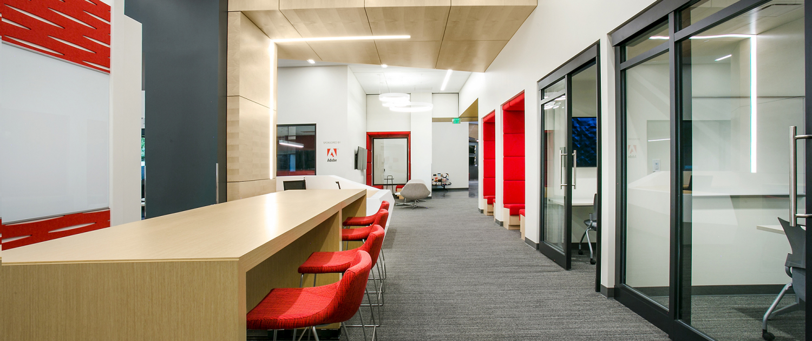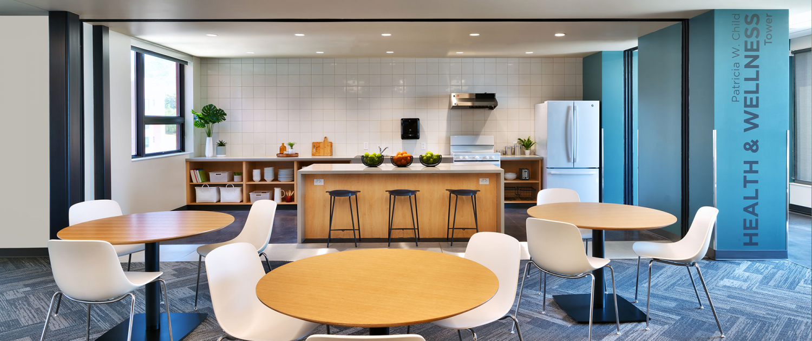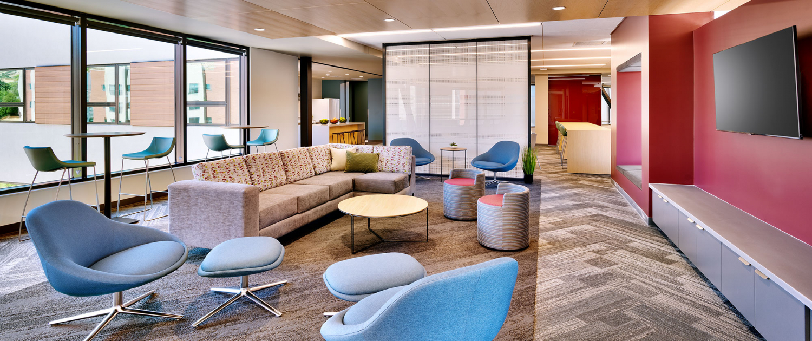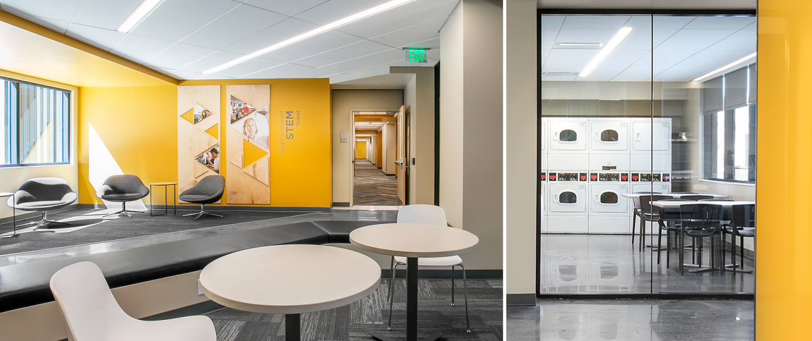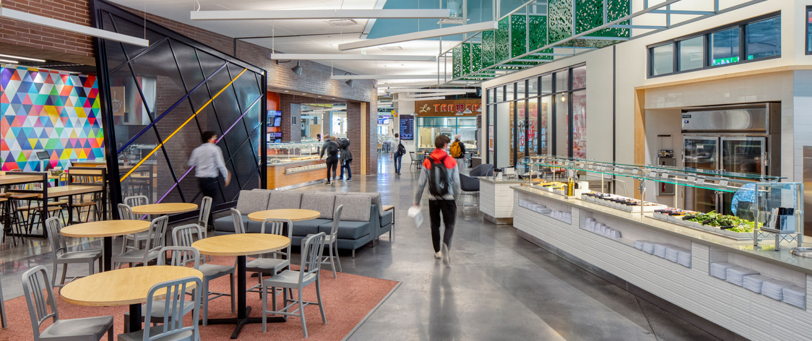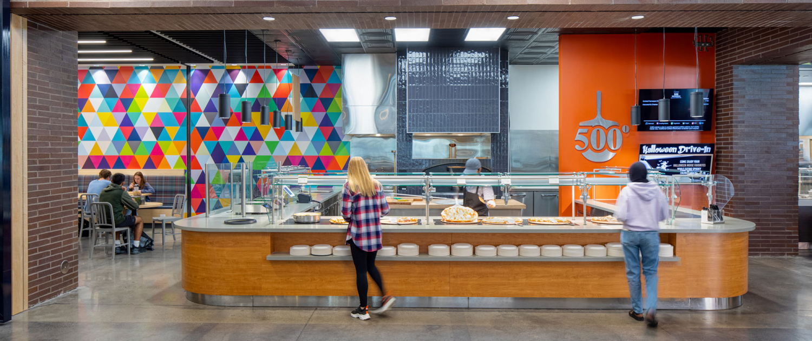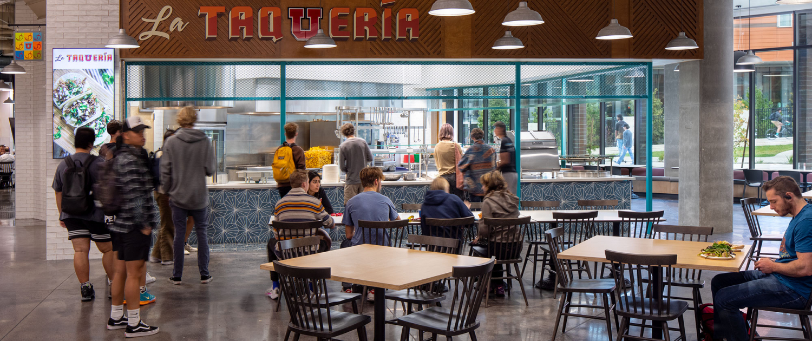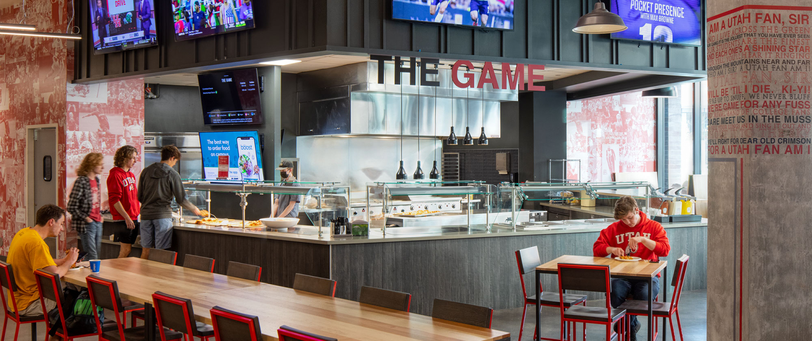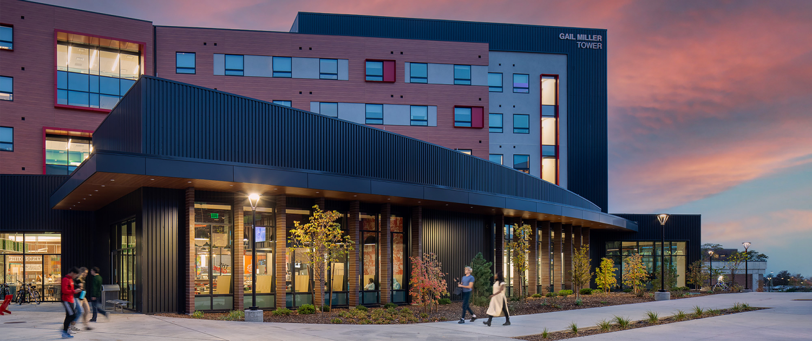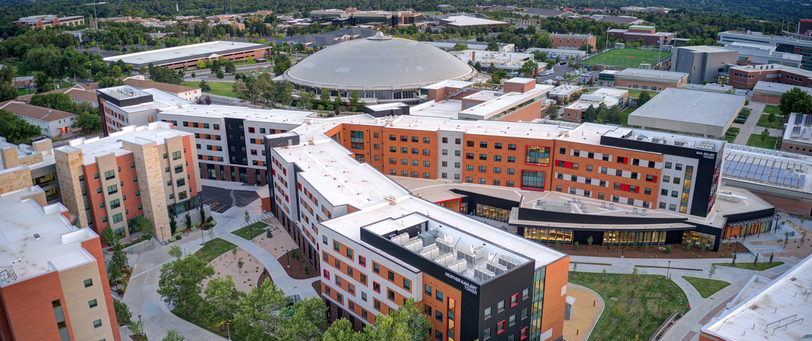University of Utah Kahlert Village
Designed to meet the demand for on-campus housing, Kahlert Village provides 992 beds and adds a new dining destination to the University of Utah campus. Three five-story wings are comprised of 26 residential communities, where each wing is themed with a living/learning overlay: Health & Wellness, STEM (Science/Technology/Engineering/Math, and Community Engagement). Each wing hosts a first-year Honors floor to create holistic academic cohorts. Marking the southeast gateway to campus, the master plan concept is inspired by scaled housing with dining, academic, and community spaces that weave into the existing campus fabric. The ground floor is highly transparent and open to campus with social, academic, wellness, and dining spaces. A hearth, geek bar, and large multipurpose classroom serve as centerpieces of the main floor. An exterior courtyard at the north is embraced by onlooking residents, a porch, and café. Site planning allows a future fourth wing to add up to 9 new residential communities and a new south courtyard, as a flexible option to the University.
SERVICES: Master Plan, Programming, Architecture, Interiors, Landscape Design
AWARDS & RECOGNITION:
2024, Regional Best Project Award, ‘Award of Merit, Higher Education/Research’, ENR Mountain States (4th Wing Addition)
2020, Project of the Year Award, ‘Multi-Family Residential/Hospitality’, Associated General Contractors of Utah
In association with TreanorHL
Design Challenge
CREATE A CAMPUS DINING DESTINATION AND DYNAMIC 24-HOUR LIVING-LEARNING ENVIRONMENT
The design carefully integrates student-focused places at each scale, three residence wings, unified by a diverse and vibrant ground level that includes a 650-seat dining facility.
Information
BY THE NUMBERS
Salt Lake City, UT | 360,000 SF | 2020
Earth Centered
Kahlert Village has been designed for LEED Platinum and is one of the largest residential campus projects in the nation to seek that level of certification.

