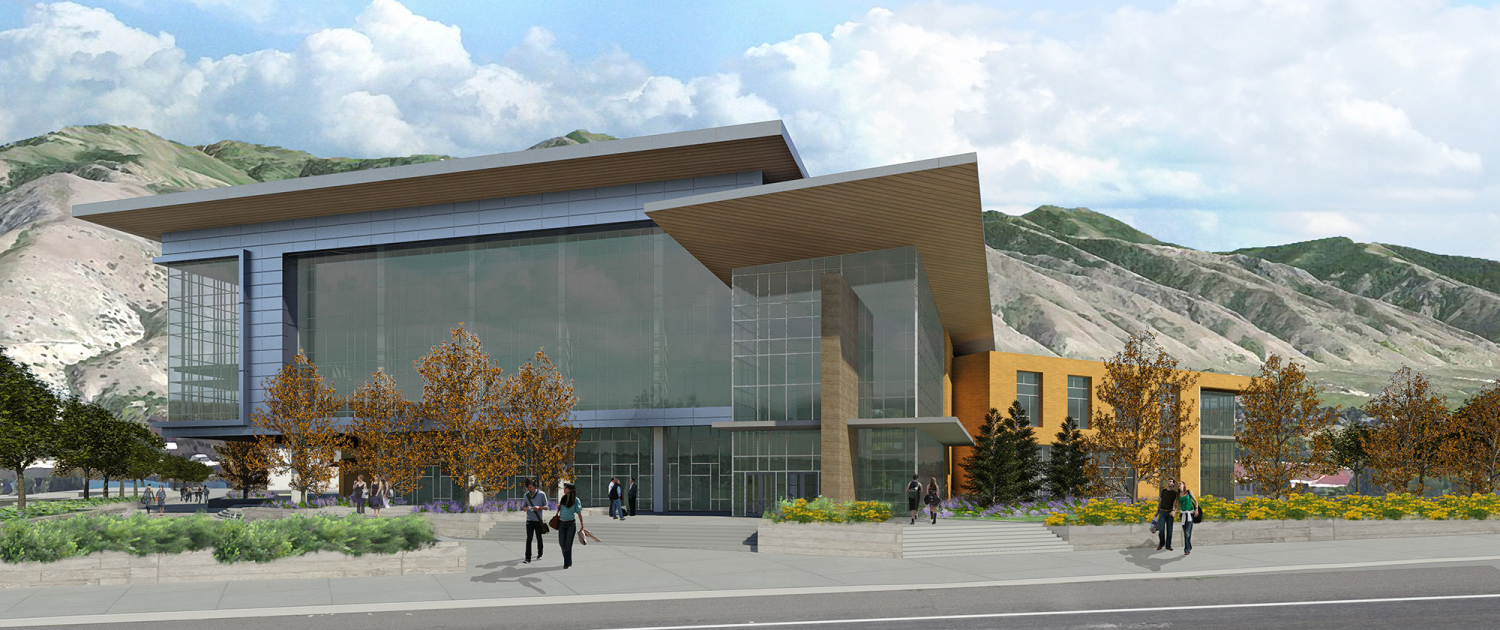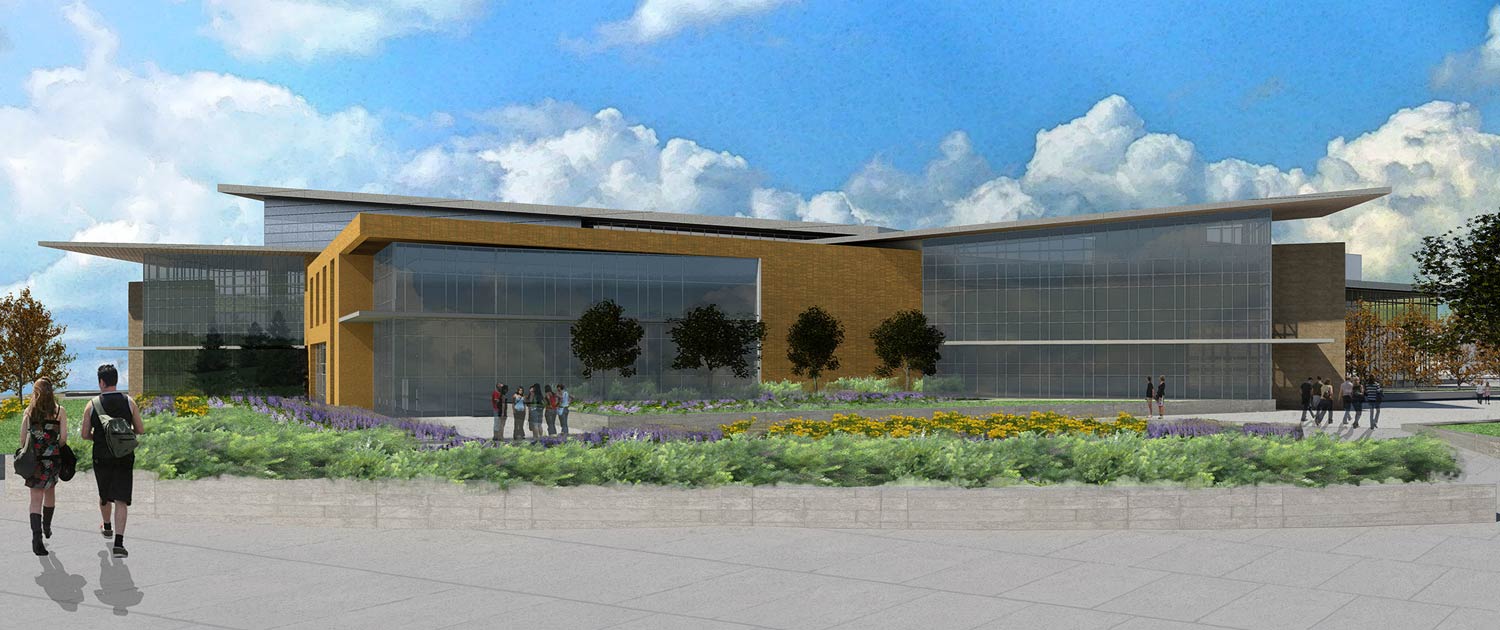Utah State University Taggart Student Center Feasibility Study
The Taggart Student Center is representative of its 1960’s pedigree with major challenges to accessibility and aging infrastructure. The feasibility study process helped galvanize university administration to pursue a new and bold direction as changing currents in campus life planning and an overall expanding, diverse student body continues. After many cycles of renovation, the Taggart would be finally be repurposed into a new and vibrant focal point for student life. The study’s scope further analyzed the campus and helped determine the optimum location with a conceptual vision. Through intense workshops, interviews, and guidance, USU has leaned on MHTN’s national Student Center expertise to develop an appropriate, viable, and invigorating solution for the Student Center’s needs.
SERVICES: Program, Master Planning, Conceptual Design
Design Challenge
PROJECTING SPACE REQUIREMENTS
The existing student center has become an aging and overcrowded facility that cannot meet the needs of campus. MHTN determined preliminary space needs and projected costs using benchmarking data and stakeholder input, while also developing cost projection tools to help USU formulate funding strategies.
Information
BY THE NUMBERS
Logan, UT | 330,000 SF | 2013
Earth Centered
Waterwise landscaping strategies and planned walkability.


