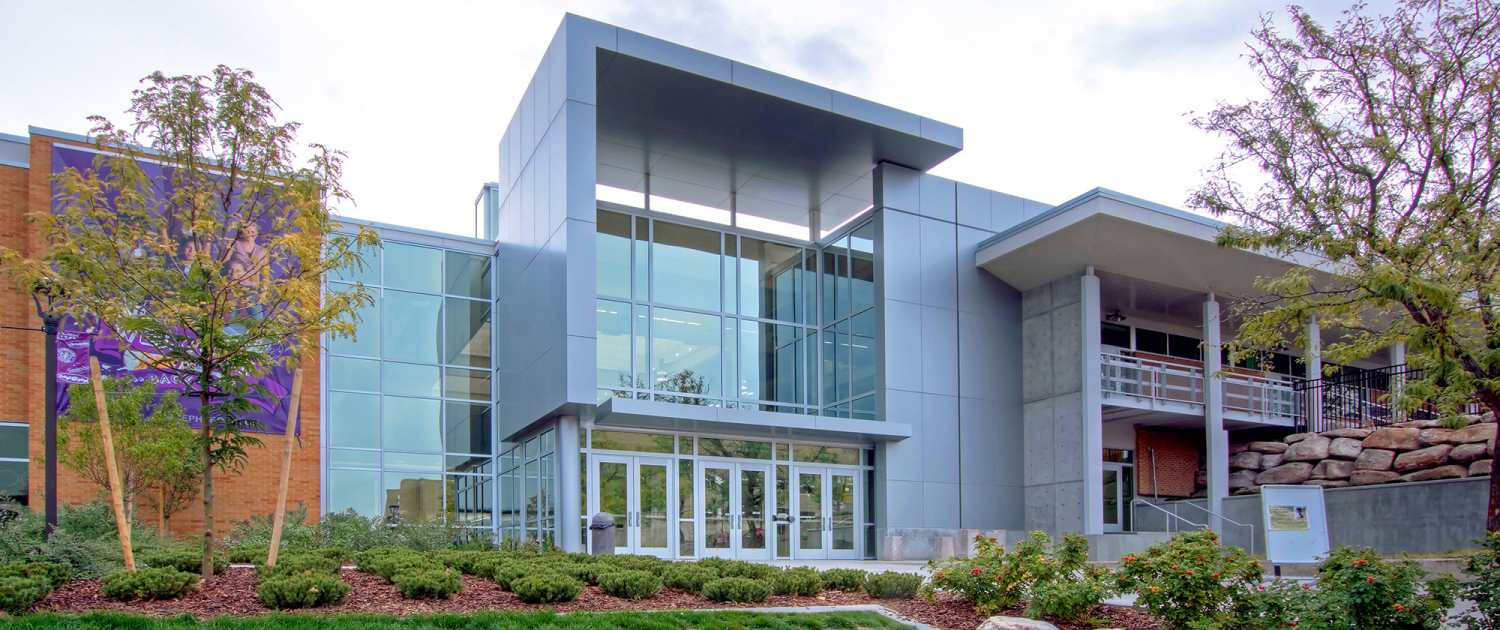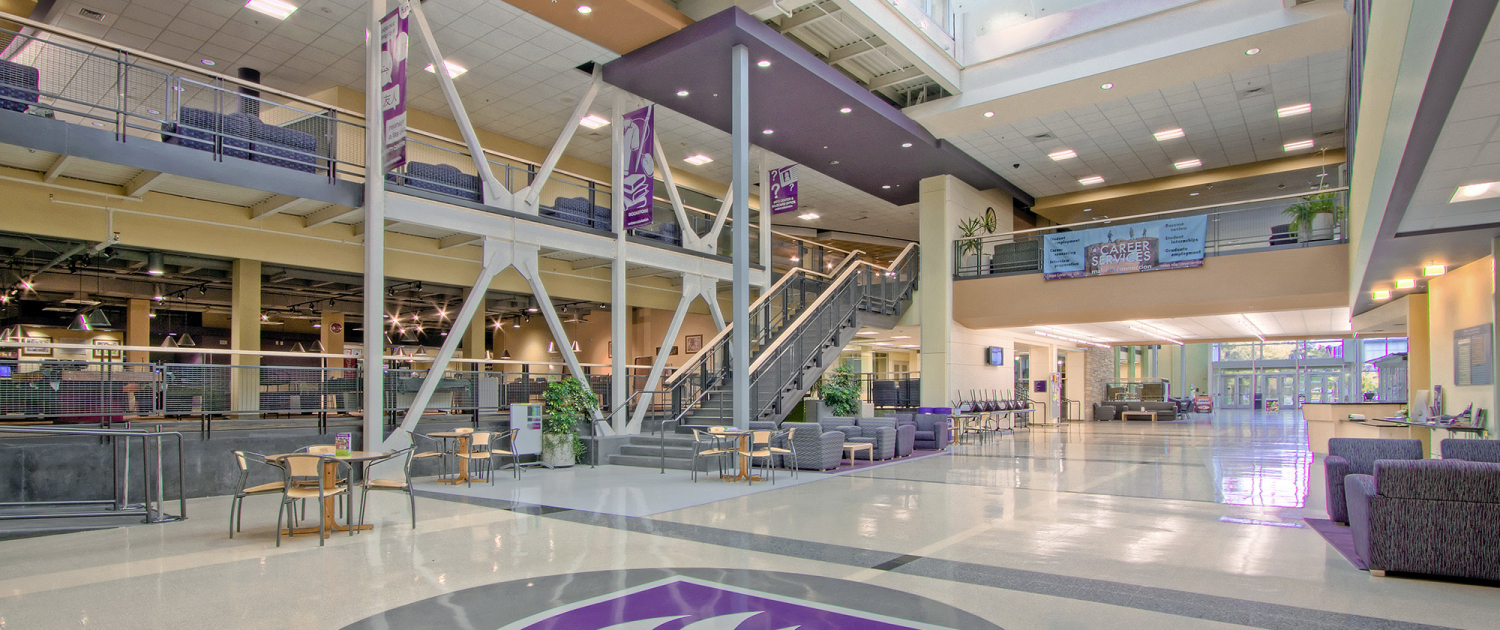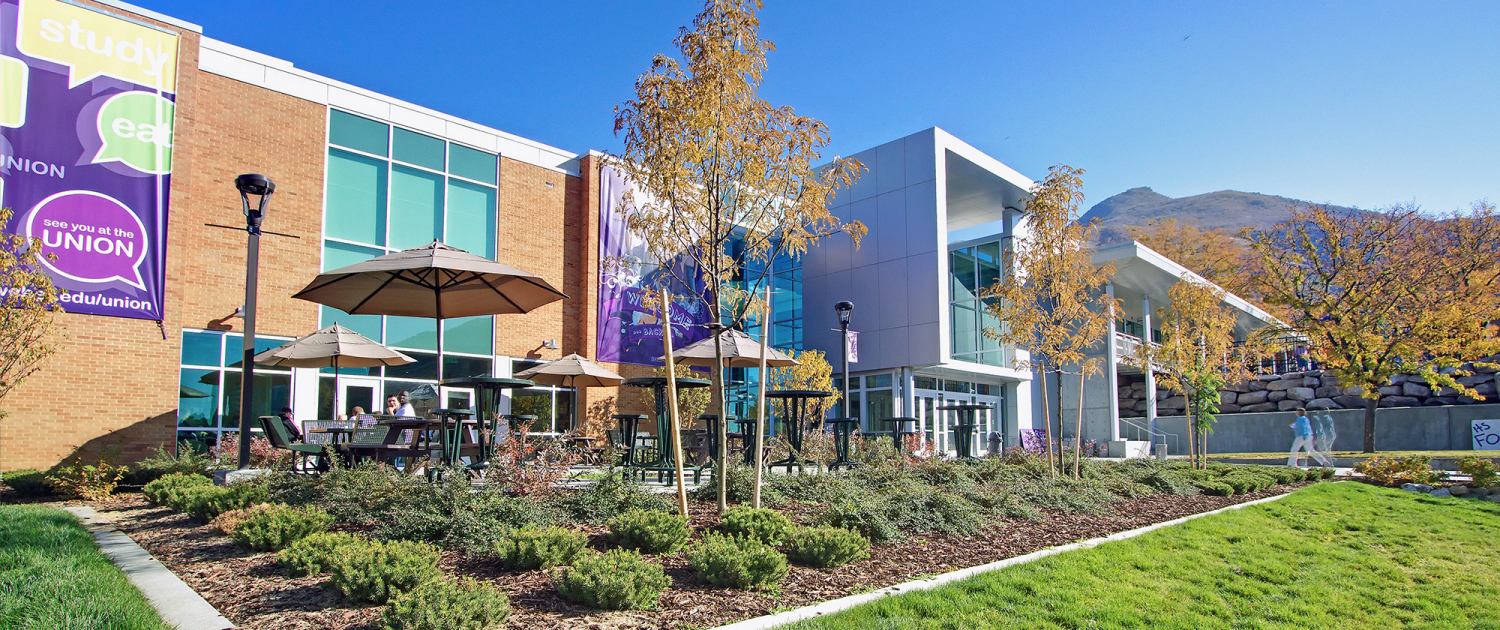Weber State University Shepherd Union
The renewed Shepherd Union transforms two buildings into one unified and interactive place by inserting a light-infused commons. This gracious connector allows students to continue to travel their well-worn campus path through an enlivened environment where information, study, food, and social opportunities abound. A vibrant campus crossroads, the new interior layout exemplifies transparency and flexibility, offering spaces that foster increased activity and inspire cross-program collaboration. The project is exemplary in how dollars were prioritized to create high-impact spaces, and economies were reserved for areas that functioned well.
SERVICES: Master Plan, Program, Architecture, Interior Design
AWARDS & RECOGNITION:
Facility Design Award of Excellence, Association of College Unions International (ACUI)
Design Challenge
BUILDING CONNECTION
Uniting two previously disconnected buildings to become one vibrant and cohesive student union.
Information
BY THE NUMBERS
Ogden, UT | 189,000 SF | 2008
Earth Centered
LEED Silver Certified. Photo-voltaic array. Natural light collector.



