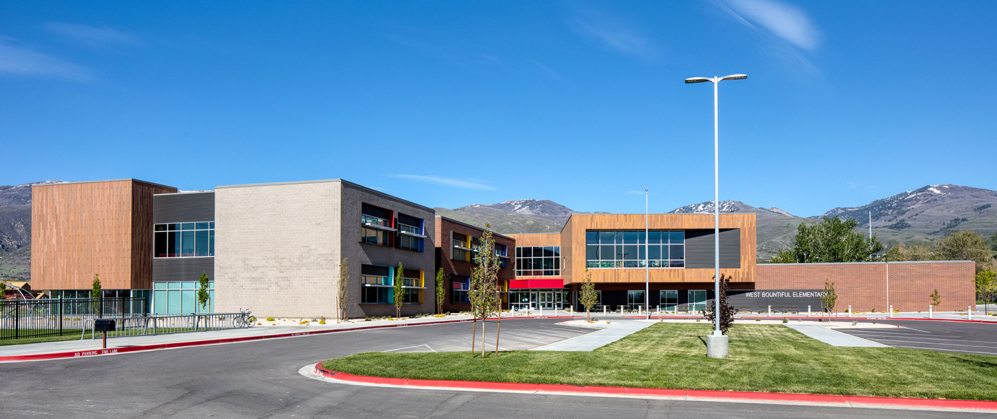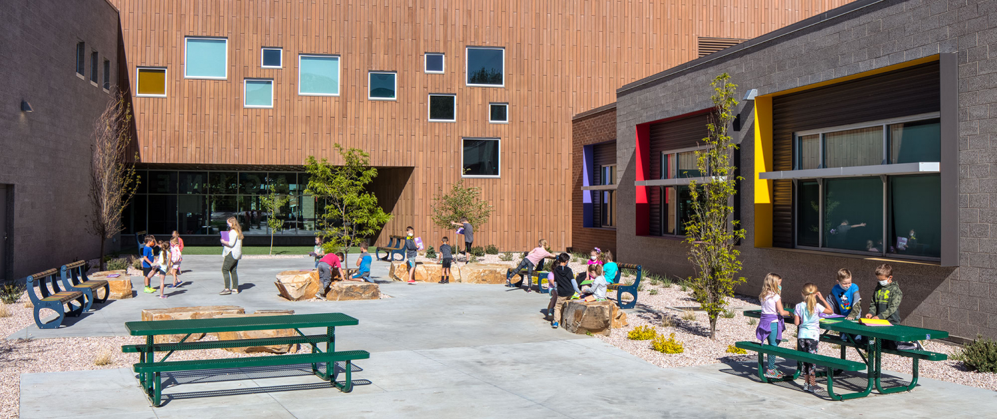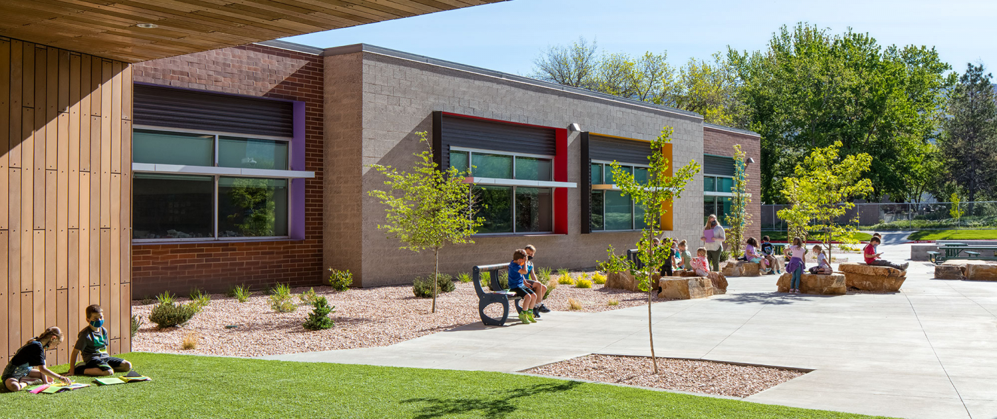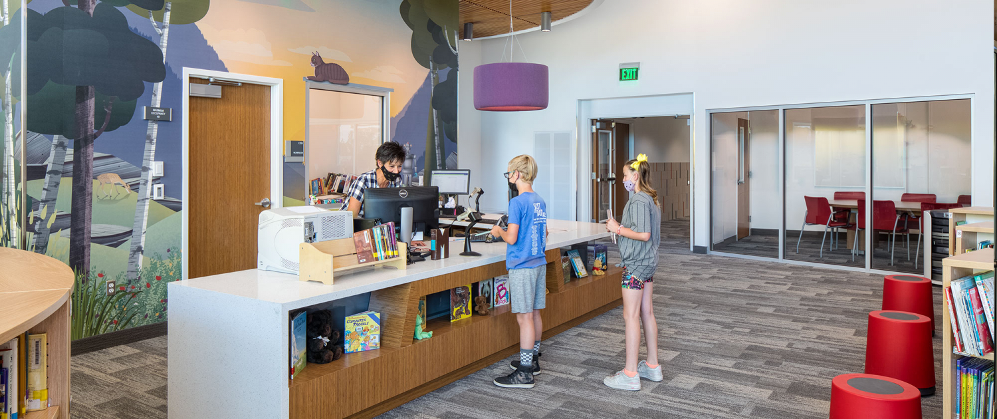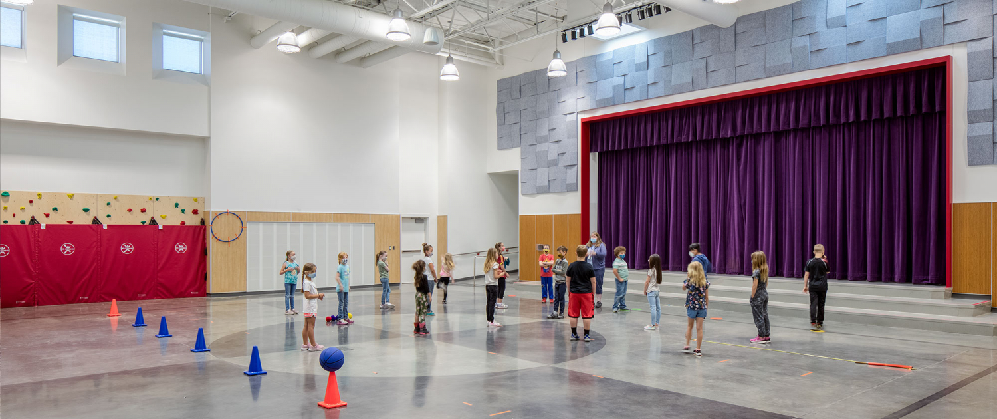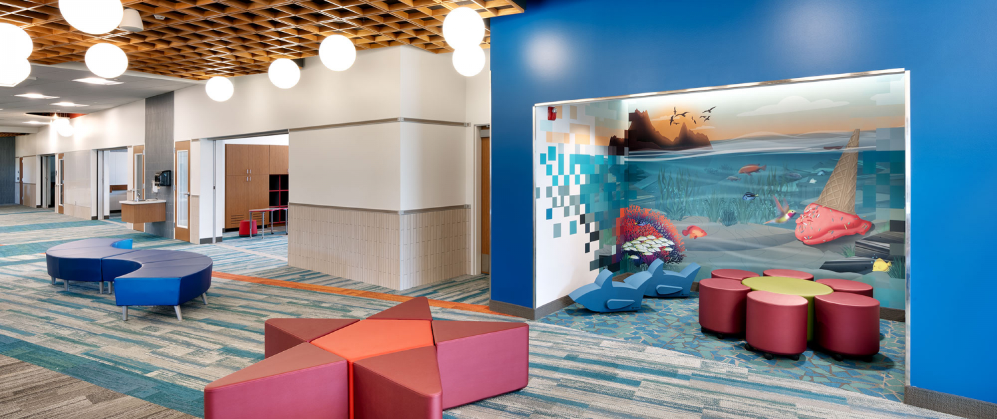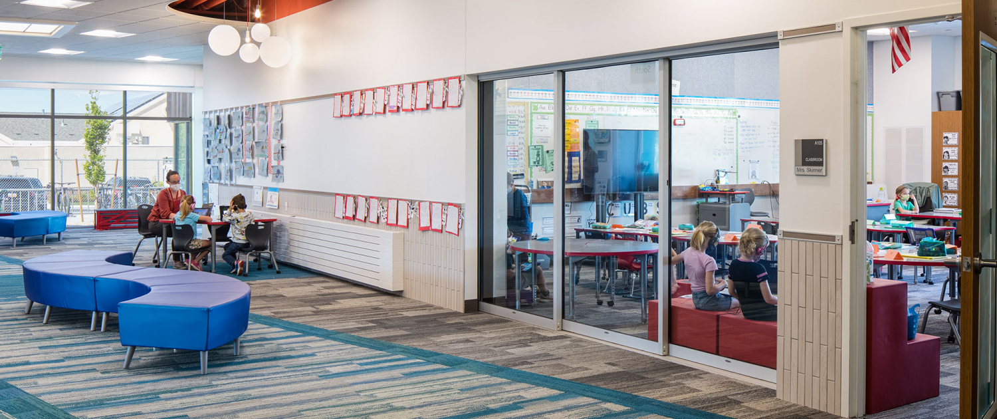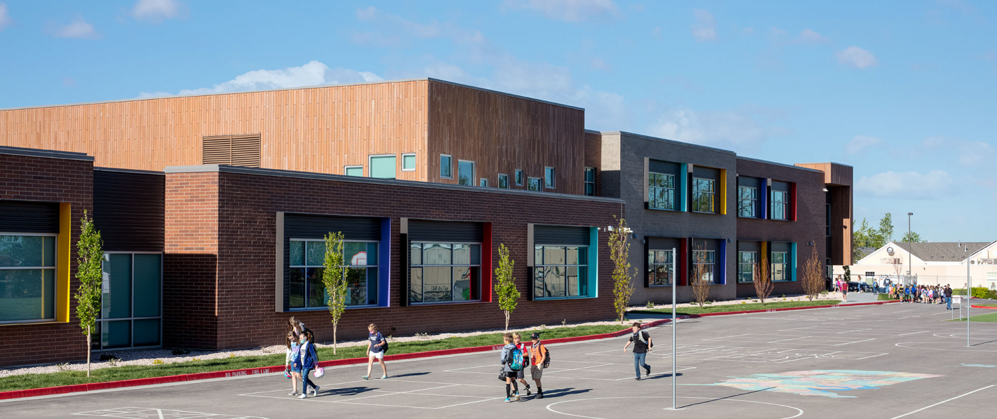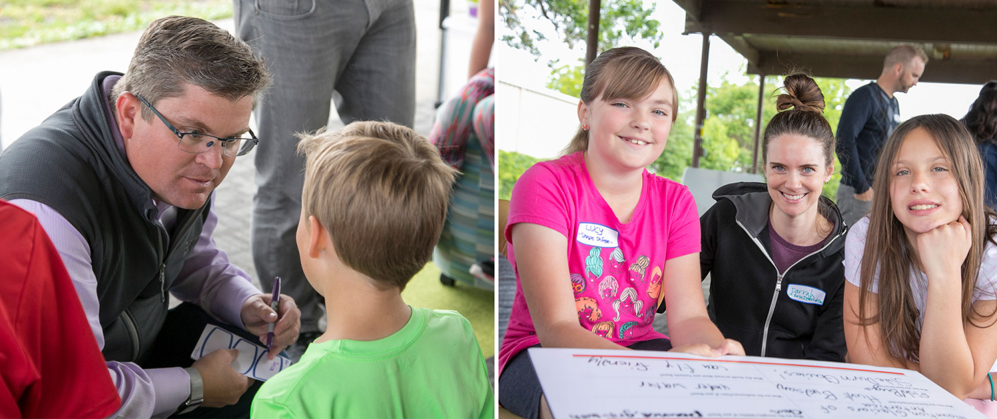West Bountiful Elementary School
The rebuilding of West Bountiful Elementary has created a new icon for the local neighborhood and surrounding community. Located on a challenging shaped site, the existing school was required to remain in place and operational during construction. This required careful planning and consideration to develop a layout that fit within the site context, ensured maximum future flexibility, and took advantage of solar orientations.nation to introduce into the design of the new school. Our collaborative process created a student-focused program and building that will be able to adapt to future educational needs.
The 65,000 square-foot, two-level elementary is a next-gen learning environment with open collaboration spaces that promote a variety of learning activities. Each learning studio opens with a sliding pocket door to a shared collaboration area that transforms the learning environment in a simple and affordable way. Expandability is built into the design by designing the east wing to easily add a second level in the future to accommodate growth without utilizing portable classrooms. The school features a second-level Media Center, as well as an ‘Imaginerium’, a place for the students to express creativity in a combination art studio and makerspace. Colorful and vibrant, the custom-design interior graphics are playful and imaginative, a direct result of the student-focused activities in the planning and design process. Landscaped exterior courtyard is designed as an outdoor learning classroom while the playgrounds see active use from students in the early morning hours and throughout the day.
SERVICES: Programming, Architecture, Interior Design, Landscape Architecture, Sustainability
AWARDS & RECOGNITION:
2021, Grand Prize Award, “Elementary School”, Learning By Design
2020, IIDA Best Award, “Learning”, IIDA Intermountain
Design Challenge
MAINTAIN OPERATIONS
Replacing an elementary school on-site while maintaining all school operations with a new school that embraces student imagination and curiosity.
Information
BY THE NUMBERS
West Bountiful, UT | 65,000 SF | 2020
Earth Centered
Zero-Energy building design with ground source heat loop and photovoltaic system. Efficient LED lighting to supplement naturally day lit spaces. Low maintenance materials and an enhanced building envelope.

